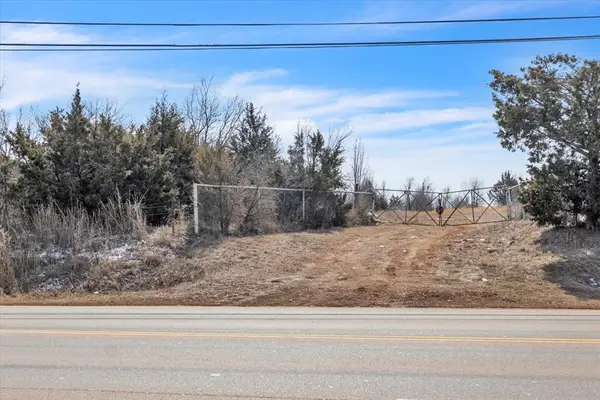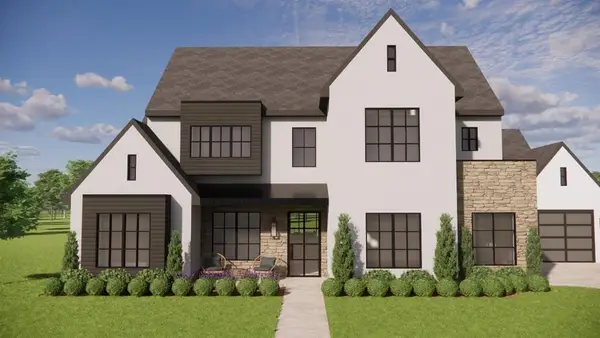9301 SW 44th Terrace, Oklahoma City, OK 73179
Local realty services provided by:Better Homes and Gardens Real Estate Paramount
Listed by: jennifer danheim
Office: heather & company realty group
MLS#:1178003
Source:OK_OKC
9301 SW 44th Terrace,Oklahoma City, OK 73179
$358,500
- 4 Beds
- 2 Baths
- 1,891 sq. ft.
- Single family
- Active
Price summary
- Price:$358,500
- Price per sq. ft.:$189.58
About this home
Welcome to your dream home! This stunning 4-bedroom, 2-bathroom home (or 3 beds plus a dedicated study) features a spacious 3-car garage and thoughtful upgrades throughout. As you step inside, you’re greeted by a grand archway leading into the open-concept living area, complete with a vaulted ceiling adorned with a wood beam and a cozy direct vent gas fireplace—perfect for relaxing or entertaining.
The beautifully designed kitchen is a true showstopper with a large island, white apron-front farmhouse sink, Whirlpool appliances, custom-built soft-close cabinetry, and plenty of space for gatherings. Durable wood-look tile flows through all main areas, with plush carpet in the bedrooms for added comfort.
The private primary suite is generously sized and features a luxurious walk-in shower, expansive walk-in closet, and direct access to the oversized laundry room—an incredibly convenient touch.
Energy-efficient upgrades include 15-net and blown wall insulation, R-38 blown attic insulation, low-E double-pane vinyl-wrapped windows, and a high-efficiency 16 SEER HVAC system. The home also comes equipped with a smart security system, including a touchpad monitor, motion detector, and video doorbell.
Enjoy the outdoors with a covered back patio, full-yard irrigation system, seamless guttering around the entire home, and a brand-new wooden privacy fence. A newly installed in-ground storm shelter adds peace of mind, and the included 10-year structural warranty gives you confidence in your investment.
Don’t miss this rare blend of comfort, design, and energy efficiency—schedule your showing today!
Contact an agent
Home facts
- Year built:2024
- Listing ID #:1178003
- Added:136 day(s) ago
- Updated:November 12, 2025 at 01:34 PM
Rooms and interior
- Bedrooms:4
- Total bathrooms:2
- Full bathrooms:2
- Living area:1,891 sq. ft.
Heating and cooling
- Cooling:Central Electric
- Heating:Central Electric
Structure and exterior
- Roof:Architecural Shingle
- Year built:2024
- Building area:1,891 sq. ft.
- Lot area:0.17 Acres
Schools
- High school:Mustang HS
- Middle school:Mustang North MS
- Elementary school:Prairie View ES
Finances and disclosures
- Price:$358,500
- Price per sq. ft.:$189.58
New listings near 9301 SW 44th Terrace
- New
 $599,000Active4 beds 2 baths2,842 sq. ft.
$599,000Active4 beds 2 baths2,842 sq. ft.3700 Hunter Glen Drive, Oklahoma City, OK 73179
MLS# 1201087Listed by: ALWAYS REAL ESTATE - New
 $650,000Active4 beds 4 baths2,362 sq. ft.
$650,000Active4 beds 4 baths2,362 sq. ft.1728 NW 13th Street, Oklahoma City, OK 73106
MLS# 1201109Listed by: COPPER CREEK REAL ESTATE - New
 $512,000Active4 beds 3 baths2,686 sq. ft.
$512,000Active4 beds 3 baths2,686 sq. ft.5705 Tiger Stone Drive, Mustang, OK 73064
MLS# 1201135Listed by: BROKERAGE 405 - New
 $315,000Active3 beds 2 baths1,954 sq. ft.
$315,000Active3 beds 2 baths1,954 sq. ft.2913 SW 102nd Street, Oklahoma City, OK 73159
MLS# 1201150Listed by: COLDWELL BANKER SELECT - New
 $225,000Active3 beds 2 baths2,055 sq. ft.
$225,000Active3 beds 2 baths2,055 sq. ft.5400 Ryan Drive, Oklahoma City, OK 73135
MLS# 1201139Listed by: KELLER WILLIAMS REALTY ELITE - New
 $225,000Active3 beds 2 baths1,460 sq. ft.
$225,000Active3 beds 2 baths1,460 sq. ft.12009 Jude Way, Yukon, OK 73099
MLS# 1201149Listed by: HAMILWOOD REAL ESTATE - Open Sun, 2 to 4pmNew
 $355,000Active3 beds 2 baths1,318 sq. ft.
$355,000Active3 beds 2 baths1,318 sq. ft.912 NW 22nd Street, Oklahoma City, OK 73106
MLS# 1200088Listed by: KELLER WILLIAMS CENTRAL OK ED - New
 $75,000Active2 beds 1 baths940 sq. ft.
$75,000Active2 beds 1 baths940 sq. ft.635 SE 21st Street, Oklahoma City, OK 73129
MLS# 1201145Listed by: LRE REALTY LLC  $900,000Active8.62 Acres
$900,000Active8.62 Acres620 E Wilshire Boulevard, Oklahoma City, OK 73105
MLS# 1191805Listed by: ELLUM REALTY FIRM $1,890,200Pending5 beds 5 baths4,515 sq. ft.
$1,890,200Pending5 beds 5 baths4,515 sq. ft.14617 St Maurice Drive, Oklahoma City, OK 73142
MLS# 1200903Listed by: STETSON BENTLEY
