9637 Silas Drive, Oklahoma City, OK 73160
Local realty services provided by:Better Homes and Gardens Real Estate Paramount
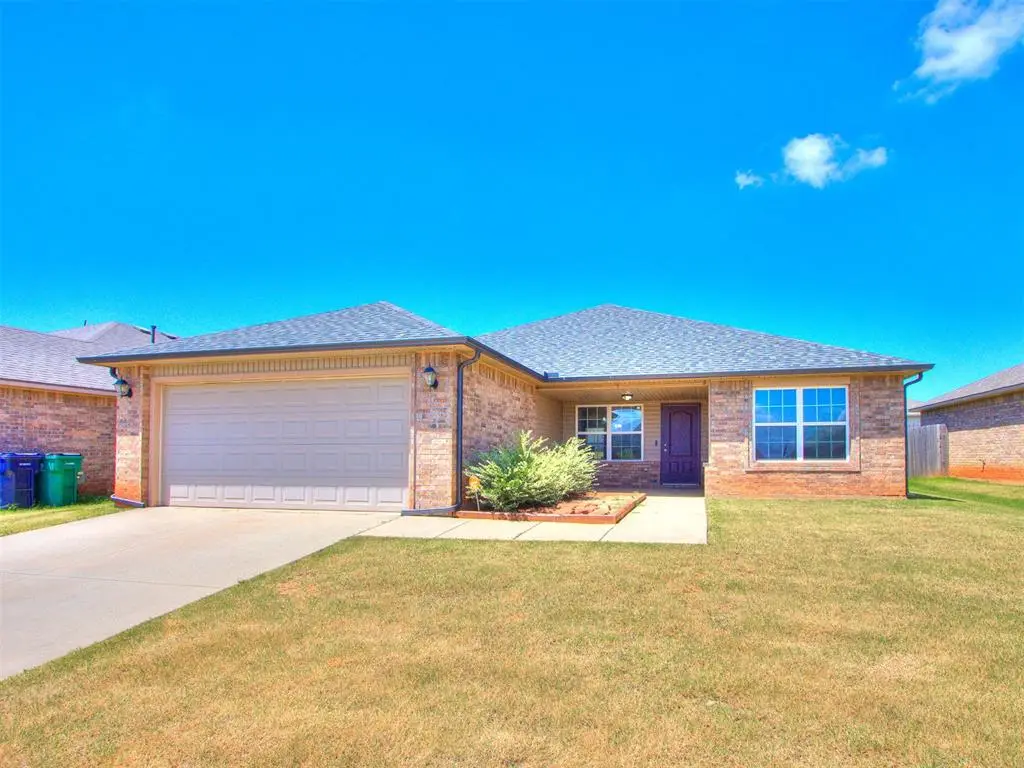
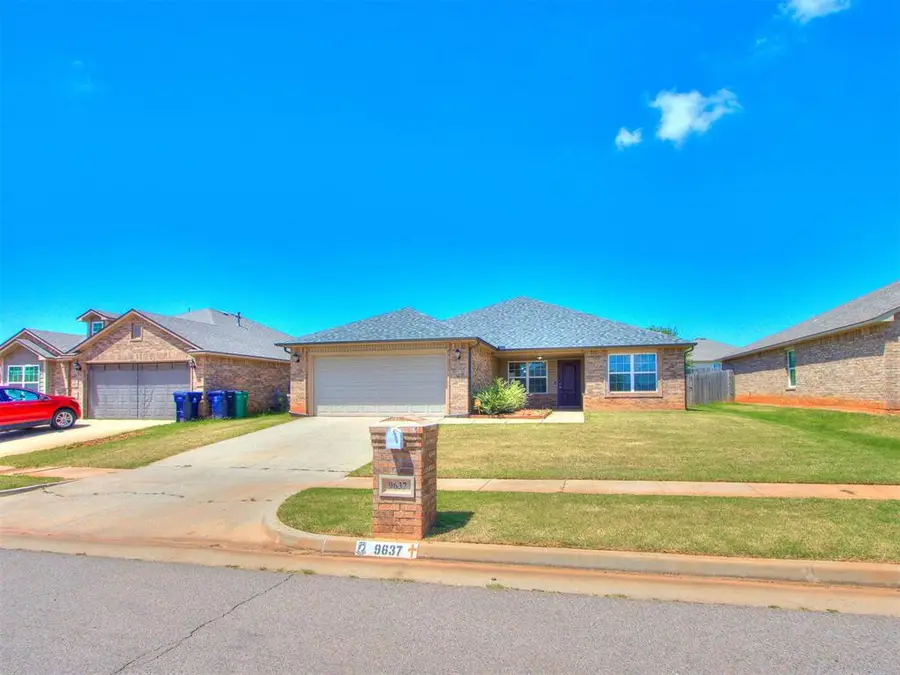
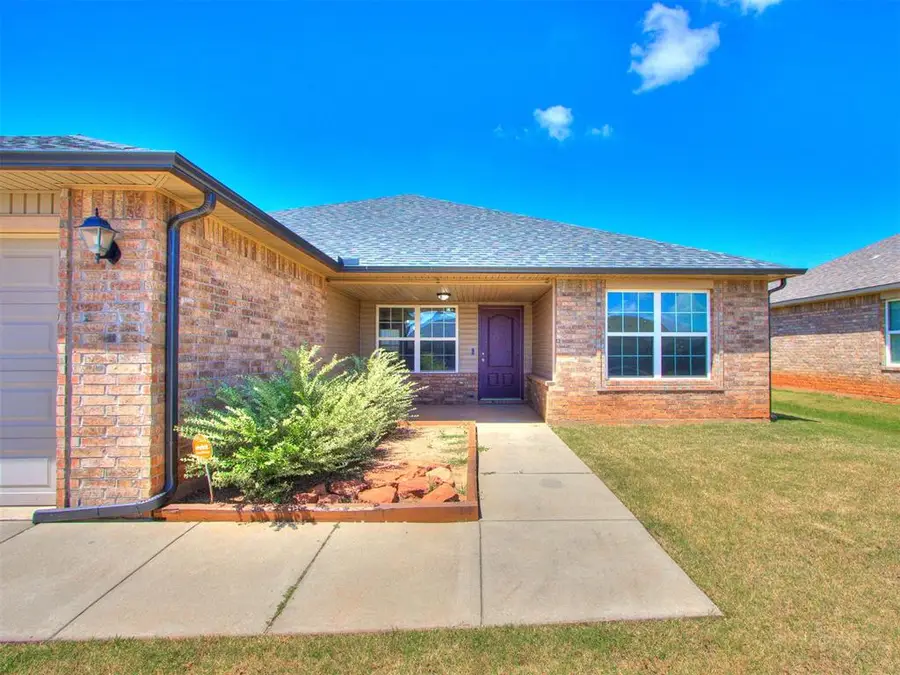
Listed by:debra a penrod
Office:metro brokers of oklahoma
MLS#:1184583
Source:OK_OKC
9637 Silas Drive,Oklahoma City, OK 73160
$239,000
- 3 Beds
- 2 Baths
- 1,636 sq. ft.
- Single family
- Active
Price summary
- Price:$239,000
- Price per sq. ft.:$146.09
About this home
Charming home in south OKC in Moore school district with cozy garden bed lining walkway to large covered front porch. Enter to a well-designed open concept home of cool neutral grey tones perfectly accentuated by bright white trim, doors, and cabinetry. Living room features ceiling fan, sentinel windows on either side of electric fireplace looking out across the back yard, and beautiful, durable wood-look, flooring throughout common rooms. Electric fireplace can be removed at buyer's request. Kitchen offers matching dishwasher, oven with gas range, built in microwave, and fridge - all to stay with property. Kitchen also boasts stunning tile back splash, built in side board, and canned lighting accented by gorgeous pendant light fixtures in both kitchen and dining. Kitchen is conveniently located to laundry room/pass through to garage. Primary bedroom offers ceiling fan, carpet flooring, and attached full bath with single vanity, extended counter space, walk in closet, and full tub/shower combo. Secondary bedrooms feature dome lighting, carpet flooring, and large picture windows. Shed in back with privacy fencing and open patio. 2022-Energy efficient A/C system. 2023 - new roof. 2024 - 8 person, in-ground storm shelter in garage AND new wood style flooring. Vivint Security System to be paid off at closing. Community playground. So much to offer in such a darling package.
Contact an agent
Home facts
- Year built:2015
- Listing Id #:1184583
- Added:6 day(s) ago
- Updated:August 10, 2025 at 02:11 AM
Rooms and interior
- Bedrooms:3
- Total bathrooms:2
- Full bathrooms:2
- Living area:1,636 sq. ft.
Heating and cooling
- Cooling:Central Electric
- Heating:Central Gas
Structure and exterior
- Roof:Composition
- Year built:2015
- Building area:1,636 sq. ft.
- Lot area:0.16 Acres
Schools
- High school:Moore HS
- Middle school:Central JHS
- Elementary school:Bryant ES
Utilities
- Water:Public
Finances and disclosures
- Price:$239,000
- Price per sq. ft.:$146.09
New listings near 9637 Silas Drive
- New
 $995,000Active4 beds 3 baths4,214 sq. ft.
$995,000Active4 beds 3 baths4,214 sq. ft.7400 Aurelia Road, Oklahoma City, OK 73121
MLS# 1181455Listed by: BAILEE & CO. REAL ESTATE - New
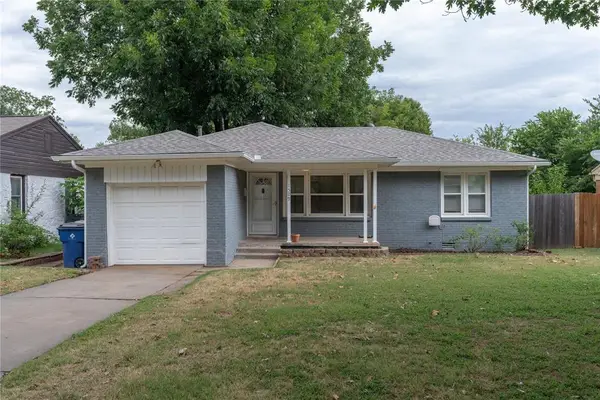 $175,000Active2 beds 1 baths931 sq. ft.
$175,000Active2 beds 1 baths931 sq. ft.1509 Downing Street, Oklahoma City, OK 73120
MLS# 1185636Listed by: LRE REALTY LLC - New
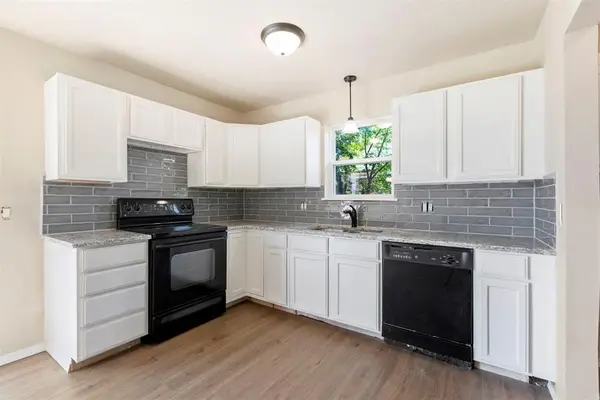 $182,500Active3 beds 2 baths1,076 sq. ft.
$182,500Active3 beds 2 baths1,076 sq. ft.13925 N Everest Avenue, Edmond, OK 73013
MLS# 1185690Listed by: STETSON BENTLEY - New
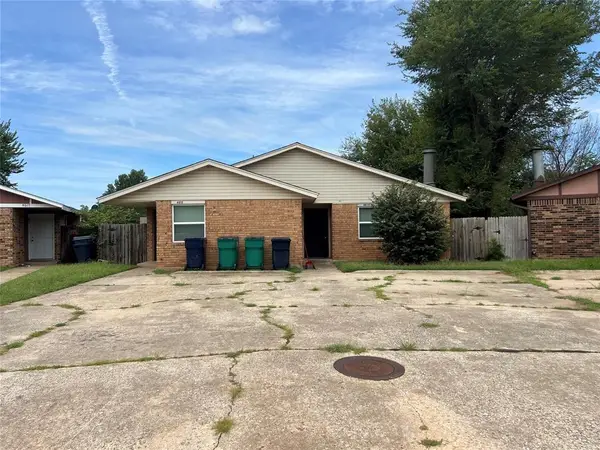 $169,000Active5 beds 4 baths1,905 sq. ft.
$169,000Active5 beds 4 baths1,905 sq. ft.4615 N Creek Ct Court, Oklahoma City, OK 73135
MLS# 1185725Listed by: MCGRAW DAVISSON STEWART LLC - New
 $446,340Active4 beds 3 baths2,300 sq. ft.
$446,340Active4 beds 3 baths2,300 sq. ft.9320 NW 116th Street, Yukon, OK 73099
MLS# 1185933Listed by: PREMIUM PROP, LLC - New
 $225,000Active3 beds 3 baths1,373 sq. ft.
$225,000Active3 beds 3 baths1,373 sq. ft.3312 Hondo Terrace, Yukon, OK 73099
MLS# 1185244Listed by: REDFIN - New
 $370,269Active4 beds 2 baths1,968 sq. ft.
$370,269Active4 beds 2 baths1,968 sq. ft.116 NW 31st Street, Oklahoma City, OK 73118
MLS# 1185298Listed by: REDFIN - New
 $315,000Active3 beds 3 baths2,315 sq. ft.
$315,000Active3 beds 3 baths2,315 sq. ft.2332 NW 112th Terrace, Oklahoma City, OK 73120
MLS# 1185824Listed by: KELLER WILLIAMS CENTRAL OK ED - New
 $249,500Active4 beds 2 baths1,855 sq. ft.
$249,500Active4 beds 2 baths1,855 sq. ft.5401 SE 81st Terrace, Oklahoma City, OK 73135
MLS# 1185914Listed by: TRINITY PROPERTIES - New
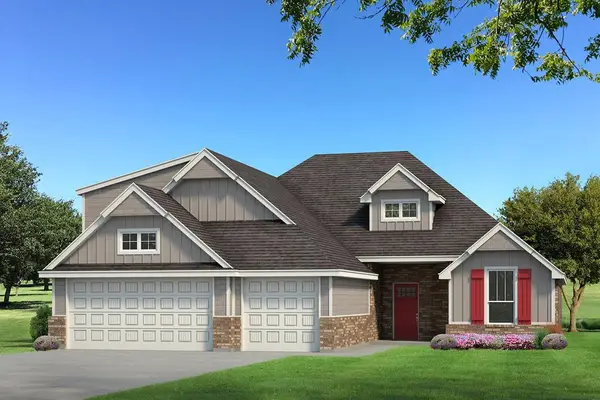 $439,340Active4 beds 3 baths2,250 sq. ft.
$439,340Active4 beds 3 baths2,250 sq. ft.9321 NW 115th Terrace, Yukon, OK 73099
MLS# 1185923Listed by: PREMIUM PROP, LLC

