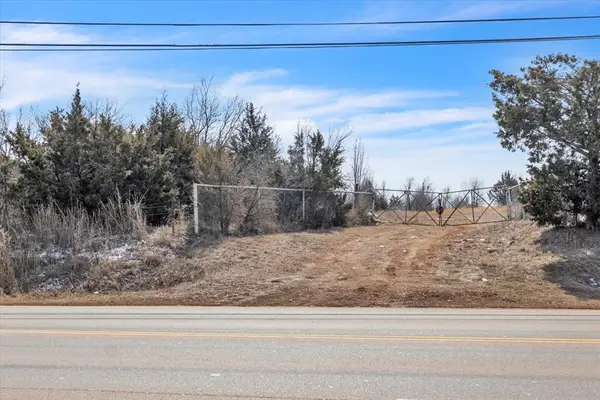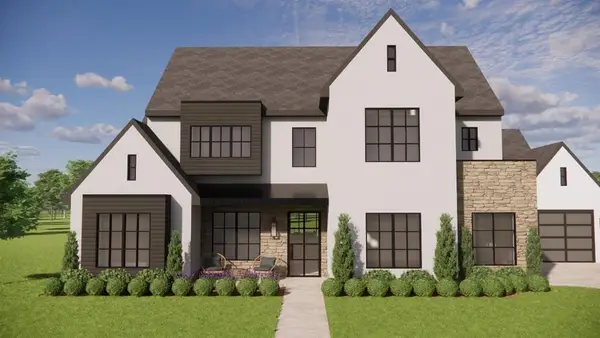9719 NW Hefner Village Boulevard, Oklahoma City, OK 73162
Local realty services provided by:Better Homes and Gardens Real Estate The Platinum Collective
Listed by: chantell keener
Office: metro brokers of oklahoma
MLS#:1182918
Source:OK_OKC
9719 NW Hefner Village Boulevard,Oklahoma City, OK 73162
$174,900
- 3 Beds
- 3 Baths
- 1,474 sq. ft.
- Condominium
- Active
Price summary
- Price:$174,900
- Price per sq. ft.:$118.66
About this home
Enjoy contemporary living with this beautifully updated 3-bedroom, 2.5-bathroom condo. The large living area offers many options for furniture layout and features a cozy wood burning fireplace providing a perfect backdrop for entertaining or relaxing. If you need extra storage the living area also has a full-size walk-in storage area. The modern kitchen boasts updated finishes including sleek new countertops and hardware with ample cabinet space. Upstairs you will find all the bedrooms with a spacious primary suite with its own ensuite bath and two additional bedrooms perfect for guests, family or a home office. All of the appliances stay with the home including the washer and dryer! Another added bonus, the HVAC system was replaced last year. HOA covers pool, exterior maintenance & insurance, lawn care, and roof insurance. There is even a pool just a short walk out the front door of the condo! Conveniently located near shopping, dining, parks, Lake Hefner and highways. This move-in ready condo combines comfort, style, and convenience—perfect for today’s lifestyle!
Contact an agent
Home facts
- Year built:1981
- Listing ID #:1182918
- Added:95 day(s) ago
- Updated:November 12, 2025 at 01:34 PM
Rooms and interior
- Bedrooms:3
- Total bathrooms:3
- Full bathrooms:2
- Half bathrooms:1
- Living area:1,474 sq. ft.
Heating and cooling
- Cooling:Central Electric
- Heating:Central Gas
Structure and exterior
- Roof:Composition
- Year built:1981
- Building area:1,474 sq. ft.
- Lot area:0.02 Acres
Schools
- High school:Putnam City North HS
- Middle school:Hefner MS
- Elementary school:Wiley Post ES
Finances and disclosures
- Price:$174,900
- Price per sq. ft.:$118.66
New listings near 9719 NW Hefner Village Boulevard
- New
 $599,000Active4 beds 2 baths2,842 sq. ft.
$599,000Active4 beds 2 baths2,842 sq. ft.3700 Hunter Glen Drive, Oklahoma City, OK 73179
MLS# 1201087Listed by: ALWAYS REAL ESTATE - New
 $650,000Active4 beds 4 baths2,362 sq. ft.
$650,000Active4 beds 4 baths2,362 sq. ft.1728 NW 13th Street, Oklahoma City, OK 73106
MLS# 1201109Listed by: COPPER CREEK REAL ESTATE - New
 $512,000Active4 beds 3 baths2,686 sq. ft.
$512,000Active4 beds 3 baths2,686 sq. ft.5705 Tiger Stone Drive, Mustang, OK 73064
MLS# 1201135Listed by: BROKERAGE 405 - New
 $315,000Active3 beds 2 baths1,954 sq. ft.
$315,000Active3 beds 2 baths1,954 sq. ft.2913 SW 102nd Street, Oklahoma City, OK 73159
MLS# 1201150Listed by: COLDWELL BANKER SELECT - New
 $225,000Active3 beds 2 baths2,055 sq. ft.
$225,000Active3 beds 2 baths2,055 sq. ft.5400 Ryan Drive, Oklahoma City, OK 73135
MLS# 1201139Listed by: KELLER WILLIAMS REALTY ELITE - New
 $225,000Active3 beds 2 baths1,460 sq. ft.
$225,000Active3 beds 2 baths1,460 sq. ft.12009 Jude Way, Yukon, OK 73099
MLS# 1201149Listed by: HAMILWOOD REAL ESTATE - Open Sun, 2 to 4pmNew
 $355,000Active3 beds 2 baths1,318 sq. ft.
$355,000Active3 beds 2 baths1,318 sq. ft.912 NW 22nd Street, Oklahoma City, OK 73106
MLS# 1200088Listed by: KELLER WILLIAMS CENTRAL OK ED - New
 $75,000Active2 beds 1 baths940 sq. ft.
$75,000Active2 beds 1 baths940 sq. ft.635 SE 21st Street, Oklahoma City, OK 73129
MLS# 1201145Listed by: LRE REALTY LLC  $900,000Active8.62 Acres
$900,000Active8.62 Acres620 E Wilshire Boulevard, Oklahoma City, OK 73105
MLS# 1191805Listed by: ELLUM REALTY FIRM $1,890,200Pending5 beds 5 baths4,515 sq. ft.
$1,890,200Pending5 beds 5 baths4,515 sq. ft.14617 St Maurice Drive, Oklahoma City, OK 73142
MLS# 1200903Listed by: STETSON BENTLEY
