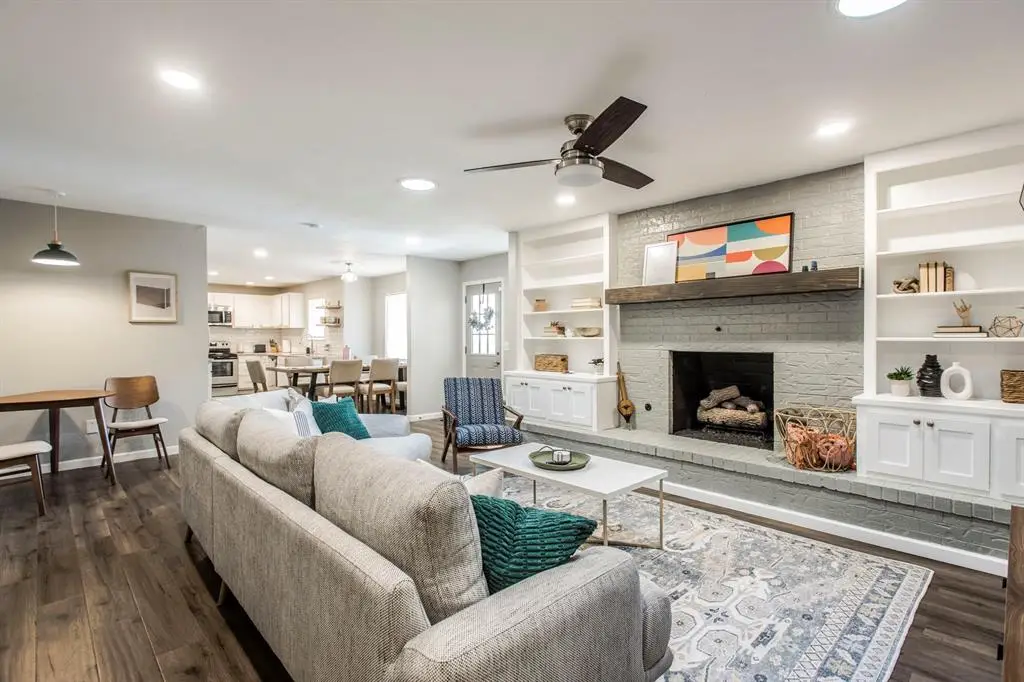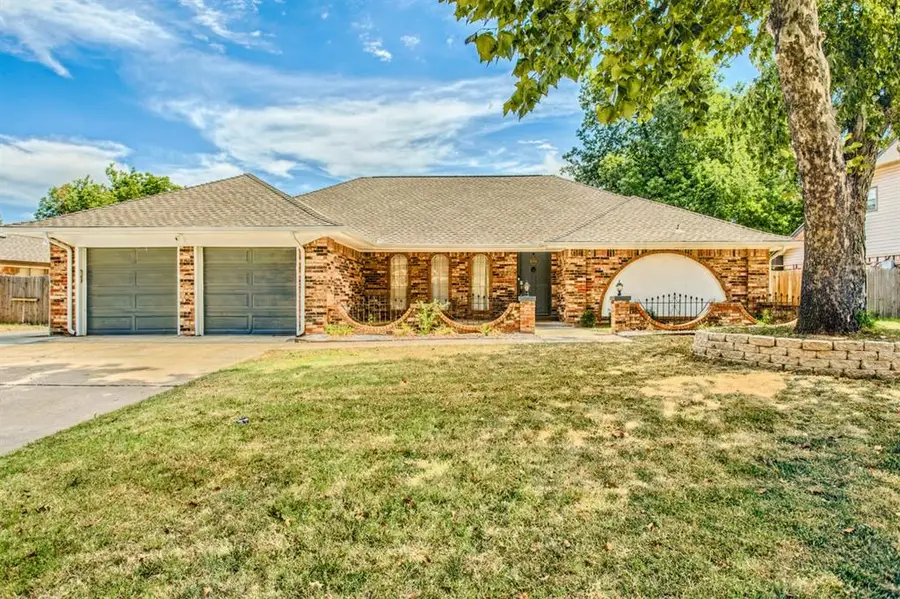9800 Hummingbird Lane, Oklahoma City, OK 73162
Local realty services provided by:Better Homes and Gardens Real Estate Paramount



Listed by:austin koehn
Office:sunrise real estate, llc.
MLS#:1171399
Source:OK_OKC
9800 Hummingbird Lane,Oklahoma City, OK 73162
$280,000
- 4 Beds
- 3 Baths
- 2,168 sq. ft.
- Single family
- Pending
Price summary
- Price:$280,000
- Price per sq. ft.:$129.15
About this home
Step into this superb, recently remodeled home with a true 4 bedroom floorplan, and experience stunning updates and inviting features that won't disappoint. You'll be welcomed by beautiful new laminate flooring, fresh contemporary paint colors, and modern light fixtures that complement the endless features of this home. This versatile floorplan offers two living areas accented by a gas fireplace, useful built-ins, and an open-concept kitchen and dining area that's perfect for entertaining. The kitchen boasts premium granite countertops and all new stainless steel appliances including a built-in microwave and dishwasher. The dining room of your dreams features a built-in granite buffet, ready for your holiday gatherings. The spacious interior laundry offers a convenient half bath and pantry. The generous sized master suite includes a double vanity, shower, and two closets. Don't miss your chance to put this stunning home first and end your search today! Owner associate. Seller financing available as well.
Contact an agent
Home facts
- Year built:1977
- Listing Id #:1171399
- Added:863 day(s) ago
- Updated:August 08, 2025 at 07:27 AM
Rooms and interior
- Bedrooms:4
- Total bathrooms:3
- Full bathrooms:2
- Half bathrooms:1
- Living area:2,168 sq. ft.
Heating and cooling
- Cooling:Central Electric
- Heating:Central Gas
Structure and exterior
- Roof:Architecural Shingle
- Year built:1977
- Building area:2,168 sq. ft.
- Lot area:0.23 Acres
Schools
- High school:Putnam City North HS
- Middle school:Hefner MS
- Elementary school:Harvest Hills ES
Utilities
- Water:Public
Finances and disclosures
- Price:$280,000
- Price per sq. ft.:$129.15
New listings near 9800 Hummingbird Lane
- New
 $479,000Active4 beds 4 baths3,036 sq. ft.
$479,000Active4 beds 4 baths3,036 sq. ft.9708 Castle Road, Oklahoma City, OK 73162
MLS# 1184924Listed by: STETSON BENTLEY - New
 $85,000Active2 beds 1 baths824 sq. ft.
$85,000Active2 beds 1 baths824 sq. ft.920 SW 26th Street, Oklahoma City, OK 73109
MLS# 1185026Listed by: METRO FIRST REALTY GROUP - New
 $315,000Active4 beds 2 baths1,849 sq. ft.
$315,000Active4 beds 2 baths1,849 sq. ft.19204 Canyon Creek Place, Edmond, OK 73012
MLS# 1185176Listed by: KELLER WILLIAMS REALTY ELITE - Open Sun, 2 to 4pmNew
 $382,000Active3 beds 3 baths2,289 sq. ft.
$382,000Active3 beds 3 baths2,289 sq. ft.11416 Fairways Avenue, Yukon, OK 73099
MLS# 1185423Listed by: TRINITY PROPERTIES - New
 $214,900Active3 beds 2 baths1,315 sq. ft.
$214,900Active3 beds 2 baths1,315 sq. ft.3205 SW 86th Street, Oklahoma City, OK 73159
MLS# 1185782Listed by: FORGE REALTY GROUP - New
 $420,900Active3 beds 3 baths2,095 sq. ft.
$420,900Active3 beds 3 baths2,095 sq. ft.209 Sage Brush Way, Edmond, OK 73025
MLS# 1185878Listed by: AUTHENTIC REAL ESTATE GROUP - New
 $289,900Active3 beds 2 baths2,135 sq. ft.
$289,900Active3 beds 2 baths2,135 sq. ft.1312 SW 112th Place, Oklahoma City, OK 73170
MLS# 1184069Listed by: CENTURY 21 JUDGE FITE COMPANY - New
 $325,000Active3 beds 2 baths1,550 sq. ft.
$325,000Active3 beds 2 baths1,550 sq. ft.9304 NW 89th Street, Yukon, OK 73099
MLS# 1185285Listed by: EXP REALTY, LLC - New
 $230,000Active3 beds 2 baths1,509 sq. ft.
$230,000Active3 beds 2 baths1,509 sq. ft.7920 NW 82nd Street, Oklahoma City, OK 73132
MLS# 1185597Listed by: SALT REAL ESTATE INC - New
 $1,200,000Active0.93 Acres
$1,200,000Active0.93 Acres1004 NW 79th Street, Oklahoma City, OK 73114
MLS# 1185863Listed by: BLACKSTONE COMMERCIAL PROP ADV
