9813 Skylark Road, Oklahoma City, OK 73162
Local realty services provided by:Better Homes and Gardens Real Estate Paramount
9813 Skylark Road,Oklahoma City, OK 73162
$330,000
- 4 Beds
- 3 Baths
- 2,339 sq. ft.
- Single family
- Active
Listed by:jake bradshaw
Office:coldwell banker select
MLS#:2538356
Source:OK_NORES
Price summary
- Price:$330,000
- Price per sq. ft.:$141.09
About this home
This is the home you have been waiting for in the heart of OKC! Updated Single Story with Luxury Finishes and Private Oasis Backyard. Well thought out split floor plan featuring 4 Beds, 3 Baths, 2 Living Rooms (or Dining), Bar Area, 2 Car Garage. Long list of improvements include hardwoods throughout, new paint throughout (cabinet, Trim, wall), in-wall surround sound speakers in living room, granite counters, new dishwasher, updated electrical outlets throughout, free standing tub, professional landscape lighting, hardwired security system, tankless hot water heater, vinyl windows/sliding door, and much more. Enjoy lovely evenings on the covered back patio, beside the fire pit or swimming in the large pool. Nearby Rockwell shopping area, under 2 miles to Lake Hefner. Easy access to NE Expressway, downtown OKC, University of Central Oklahoma, Paycom Center. Request a full list of improvements. Agent is related to Seller.
Contact an agent
Home facts
- Year built:1979
- Listing ID #:2538356
- Added:5 day(s) ago
- Updated:September 11, 2025 at 02:53 AM
Rooms and interior
- Bedrooms:4
- Total bathrooms:3
- Full bathrooms:2
- Living area:2,339 sq. ft.
Heating and cooling
- Cooling:Central Air
- Heating:Central, Gas
Structure and exterior
- Year built:1979
- Building area:2,339 sq. ft.
- Lot area:0.22 Acres
Schools
- High school:Putnam City North
- Elementary school:Harvest Hills
Finances and disclosures
- Price:$330,000
- Price per sq. ft.:$141.09
- Tax amount:$3,794 (2024)
New listings near 9813 Skylark Road
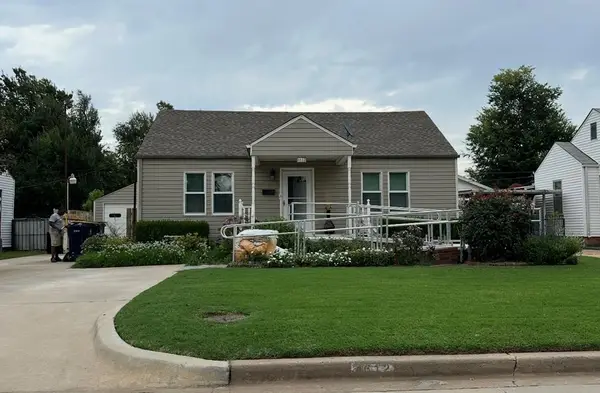 $115,000Pending2 beds 1 baths792 sq. ft.
$115,000Pending2 beds 1 baths792 sq. ft.4612 S Melrose Lane, Oklahoma City, OK 73109
MLS# 1190795Listed by: FORGE REALTY GROUP- Open Sun, 2 to 4pmNew
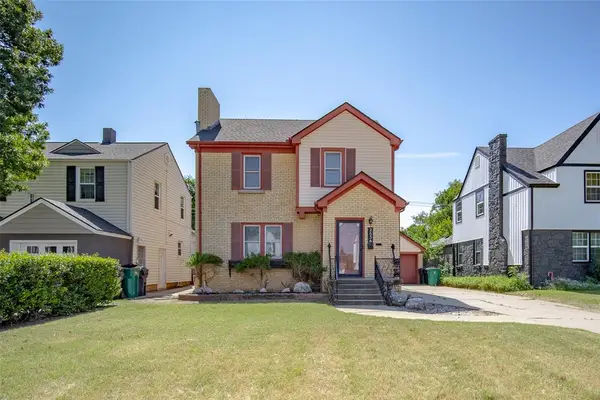 $319,000Active3 beds 2 baths2,233 sq. ft.
$319,000Active3 beds 2 baths2,233 sq. ft.2536 NW 25th Street, Oklahoma City, OK 73107
MLS# 1190183Listed by: MCGRAW REALTORS (BO) - New
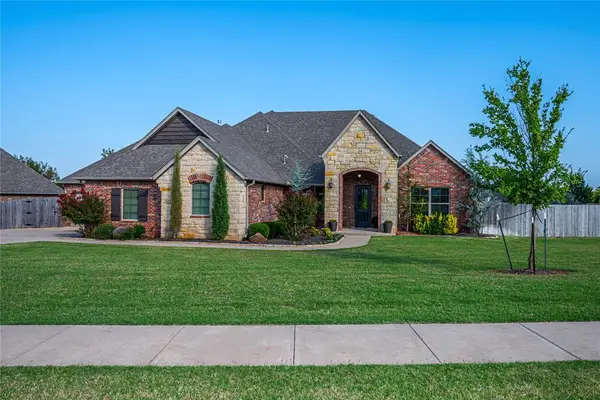 $630,000Active4 beds 4 baths3,695 sq. ft.
$630,000Active4 beds 4 baths3,695 sq. ft.15400 Colonia Bella Drive, Edmond, OK 73013
MLS# 1190482Listed by: METRO FIRST REALTY - New
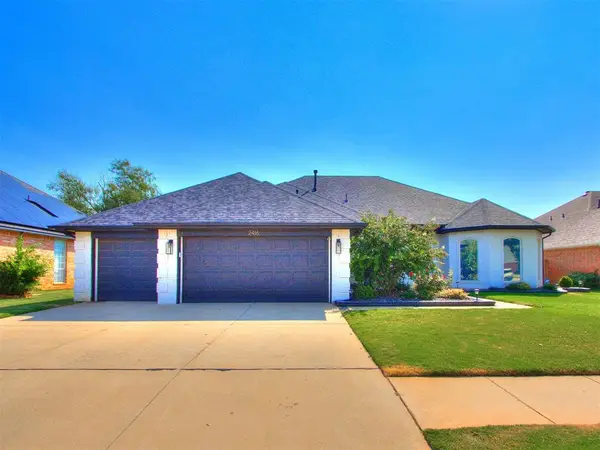 $415,000Active4 beds 3 baths2,764 sq. ft.
$415,000Active4 beds 3 baths2,764 sq. ft.2416 Kingsley Lane, Oklahoma City, OK 73128
MLS# 1190730Listed by: CHALK REALTY LLC - New
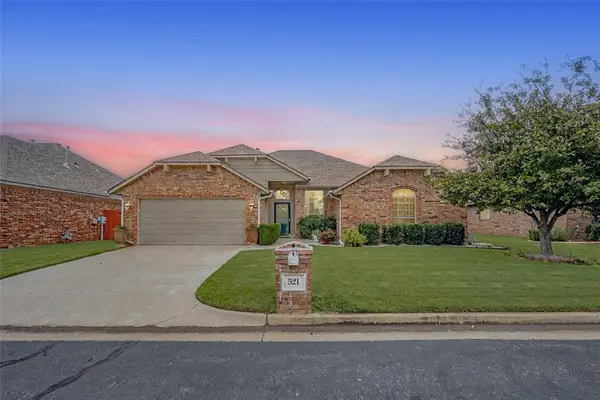 $275,000Active3 beds 2 baths1,870 sq. ft.
$275,000Active3 beds 2 baths1,870 sq. ft.521 SW 125th Terrace, Oklahoma City, OK 73170
MLS# 1190515Listed by: MK PARTNERS INC - New
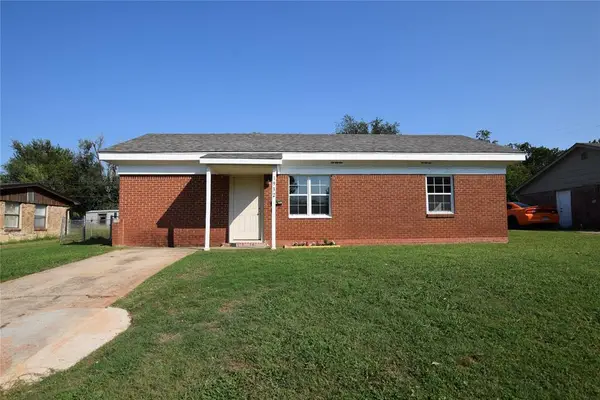 $136,500Active3 beds 1 baths905 sq. ft.
$136,500Active3 beds 1 baths905 sq. ft.1932 Lariet Lane, Oklahoma City, OK 73115
MLS# 1190615Listed by: FLOTILLA - New
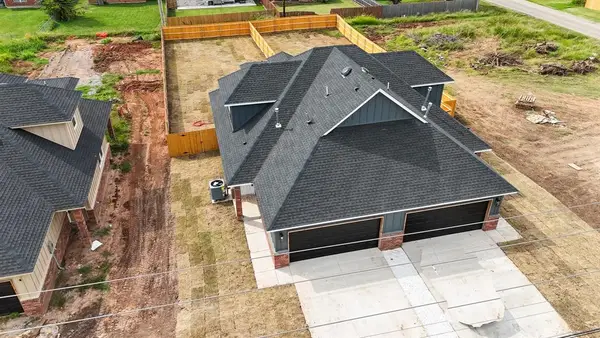 $495,000Active6 beds 6 baths2,904 sq. ft.
$495,000Active6 beds 6 baths2,904 sq. ft.236 NW 122nd Street, Oklahoma City, OK 73114
MLS# 1190785Listed by: HOMESMART STELLAR REALTY - New
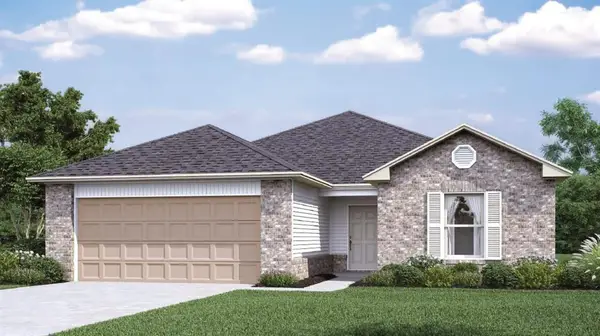 $239,050Active3 beds 2 baths1,472 sq. ft.
$239,050Active3 beds 2 baths1,472 sq. ft.10001 Sw 39th Street, Mustang, OK 73064
MLS# 1190746Listed by: COPPER CREEK REAL ESTATE - New
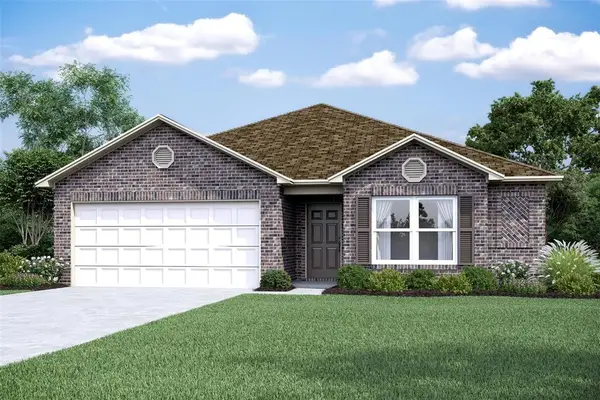 $246,050Active4 beds 2 baths1,613 sq. ft.
$246,050Active4 beds 2 baths1,613 sq. ft.10005 Sw 39th Street, Mustang, OK 73064
MLS# 1190752Listed by: COPPER CREEK REAL ESTATE - New
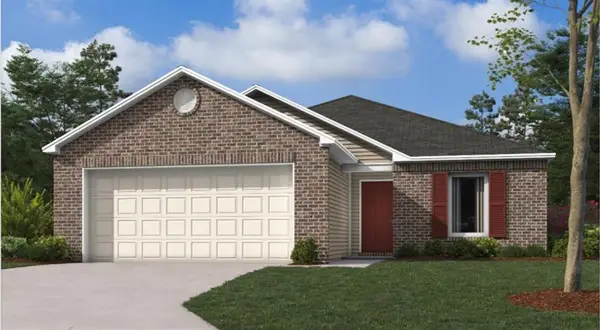 $221,050Active3 beds 2 baths1,216 sq. ft.
$221,050Active3 beds 2 baths1,216 sq. ft.3916 Olivia Street, Mustang, OK 73064
MLS# 1190774Listed by: COPPER CREEK REAL ESTATE
