8509 N 121st East Avenue, Owasso, OK 74055
Local realty services provided by:Better Homes and Gardens Real Estate Winans
8509 N 121st East Avenue,Owasso, OK 74055
$232,000
- 3 Beds
- 2 Baths
- - sq. ft.
- Single family
- Sold
Listed by:darla bailey
Office:re/max results
MLS#:2534755
Source:OK_NORES
Sorry, we are unable to map this address
Price summary
- Price:$232,000
About this home
Welcome to this lovingly updated home in the heart of Owasso’s Three Lakes subdivision! With 3 bedrooms, 2 bathrooms, this move-in ready gem offers the perfect blend of comfort, updates, and charm.
Step inside to a cozy living room filled with natural light, updated lighting, and beautiful new flooring throughout. The open dining area features a large bay window—perfect for morning coffee or gathering with friends. The kitchen has been tastefully updated with a new dishwasher, modern finishes, and everything you need to feel right at home.
Outside, you’ll love the oversized driveway with room for a trailer, a basketball goal for play, and a large backyard ready for pets, garden beds, or future memories. A new roof offers peace of mind, and the 2-car garage adds plenty of extra storage.
Whether you're planting roots or simplifying life, this home offers a welcoming place to begin your next chapter.
Contact an agent
Home facts
- Year built:1977
- Listing ID #:2534755
- Added:54 day(s) ago
- Updated:October 01, 2025 at 05:56 PM
Rooms and interior
- Bedrooms:3
- Total bathrooms:2
- Full bathrooms:2
Heating and cooling
- Cooling:Central Air
- Heating:Central, Gas
Structure and exterior
- Year built:1977
Schools
- High school:Owasso
- Middle school:Owasso
- Elementary school:Mills
Finances and disclosures
- Price:$232,000
- Tax amount:$2,525 (2024)
New listings near 8509 N 121st East Avenue
- New
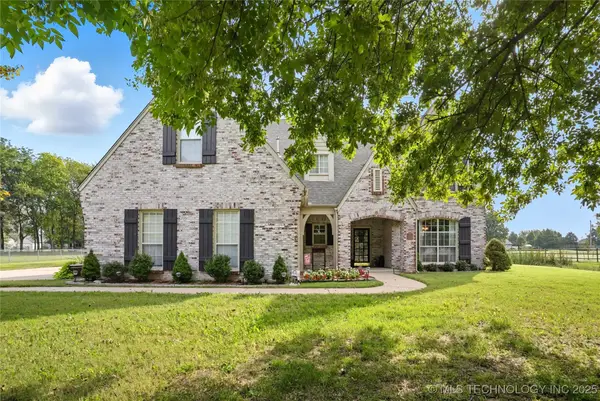 $665,000Active4 beds 3 baths3,469 sq. ft.
$665,000Active4 beds 3 baths3,469 sq. ft.8219 N 175th East Avenue, Owasso, OK 74055
MLS# 2541612Listed by: MCGRAW, REALTORS - New
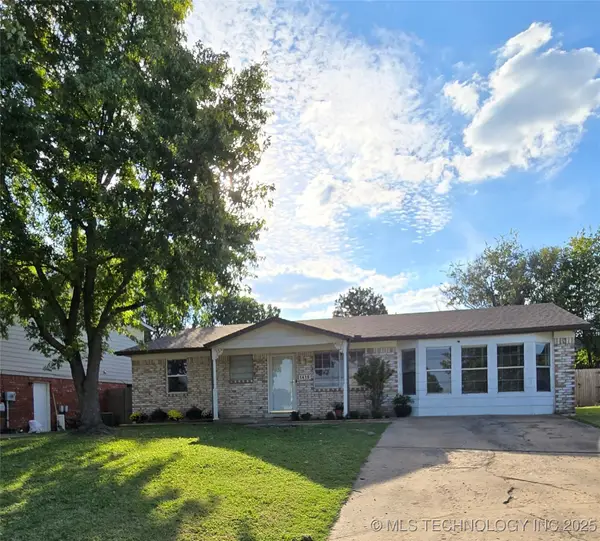 $225,000Active3 beds 1 baths1,600 sq. ft.
$225,000Active3 beds 1 baths1,600 sq. ft.1410 N Dogwood Street, Owasso, OK 74055
MLS# 2541637Listed by: COLDWELL BANKER SELECT - New
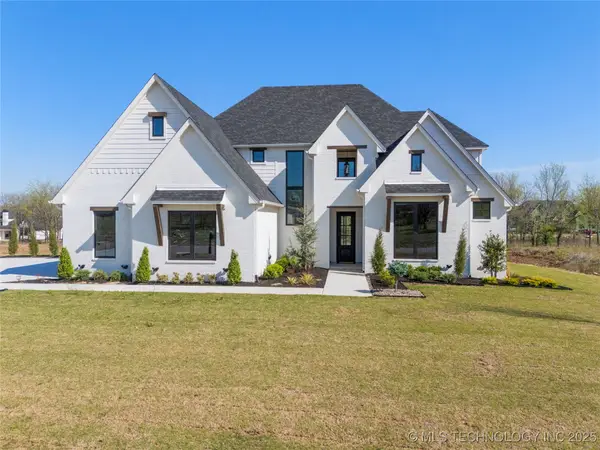 $1,147,500Active5 beds 6 baths4,590 sq. ft.
$1,147,500Active5 beds 6 baths4,590 sq. ft.17823 E White Tail Cove, Owasso, OK 74055
MLS# 2541652Listed by: MCGRAW, REALTORS - New
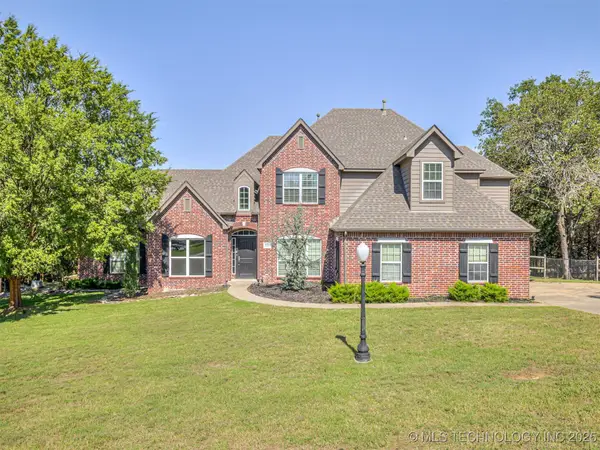 $585,000Active4 beds 3 baths3,602 sq. ft.
$585,000Active4 beds 3 baths3,602 sq. ft.18509 E 100th Street N, Owasso, OK 74055
MLS# 2541411Listed by: COPPER CREEK REAL ESTATE - New
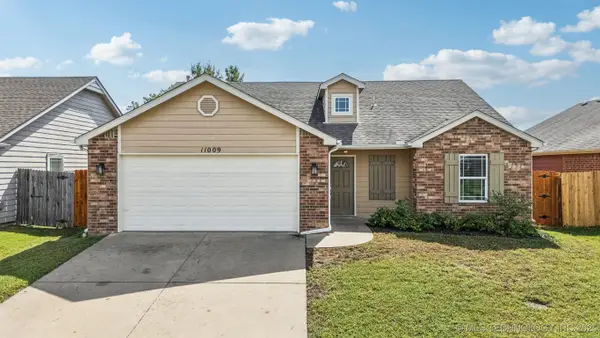 $252,500Active3 beds 2 baths1,443 sq. ft.
$252,500Active3 beds 2 baths1,443 sq. ft.11009 N 147th East Avenue, Owasso, OK 74055
MLS# 2541262Listed by: COLDWELL BANKER SELECT - New
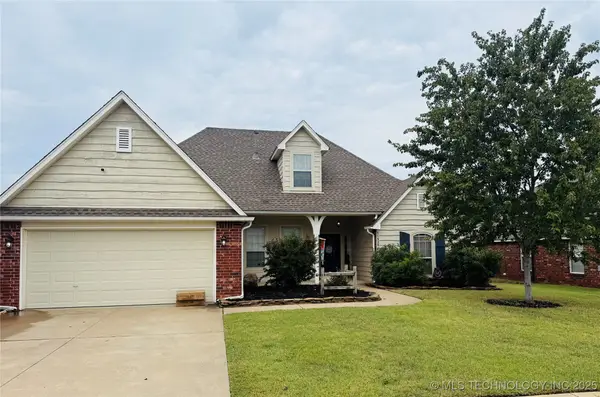 $310,000Active4 beds 2 baths2,093 sq. ft.
$310,000Active4 beds 2 baths2,093 sq. ft.11525 E 119th Street, Collinsville, OK 74021
MLS# 2539917Listed by: COLDWELL BANKER SELECT 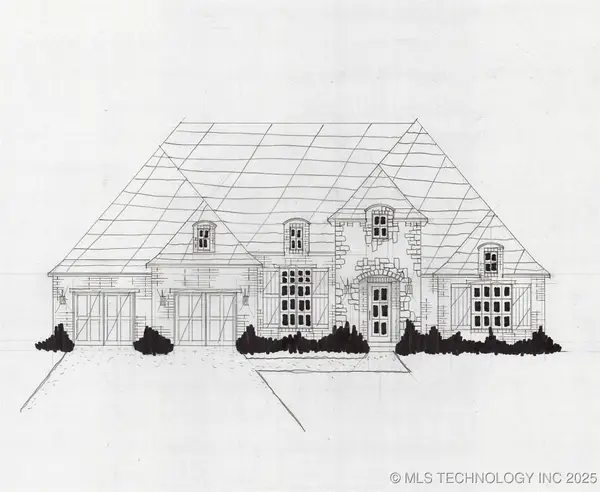 $489,075Pending3 beds 3 baths2,546 sq. ft.
$489,075Pending3 beds 3 baths2,546 sq. ft.14508 E 80th Court, Owasso, OK 74055
MLS# 2541307Listed by: EXECUTIVE HOMES REALTY, LLC- New
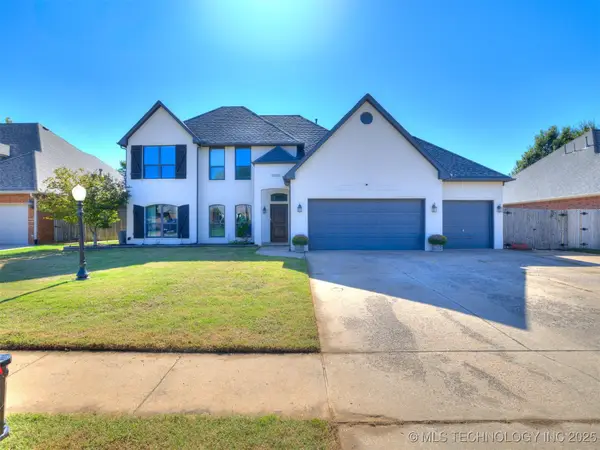 $465,000Active4 beds 4 baths3,499 sq. ft.
$465,000Active4 beds 4 baths3,499 sq. ft.10008 E 93rd Street N, Owasso, OK 74055
MLS# 2540879Listed by: CHINOWTH & COHEN - New
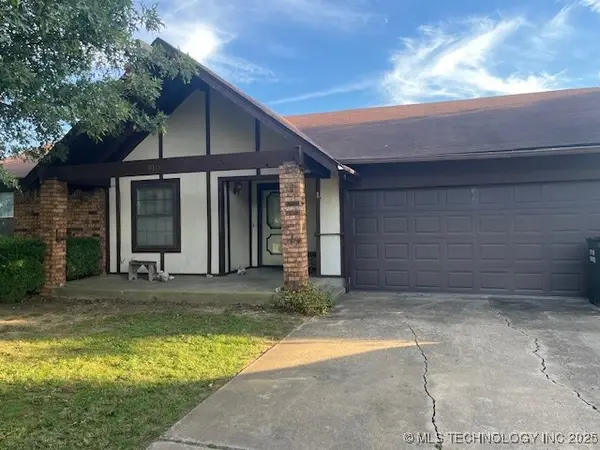 $160,000Active3 beds 2 baths1,555 sq. ft.
$160,000Active3 beds 2 baths1,555 sq. ft.10318 E 116th Place, Owasso, OK 74021
MLS# 2541202Listed by: KELLER WILLIAMS ADVANTAGE - New
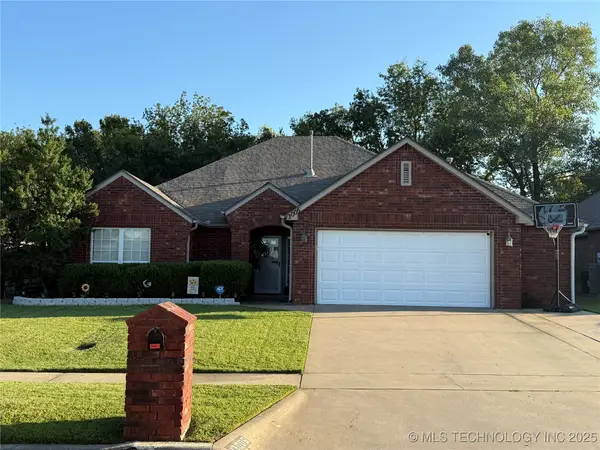 $324,900Active4 beds 2 baths2,073 sq. ft.
$324,900Active4 beds 2 baths2,073 sq. ft.13006 E 112th Street, Owasso, OK 74055
MLS# 2541161Listed by: SOLID ROCK, REALTORS
