3517 Dawson E Lane, Perkins, OK 74059
Local realty services provided by:Better Homes and Gardens Real Estate Paramount
Listed by:kristy stevens
Office:re/max realty plus inc
MLS#:1187587
Source:OK_OKC
3517 Dawson E Lane,Perkins, OK 74059
$360,000
- 3 Beds
- 2 Baths
- 1,829 sq. ft.
- Single family
- Pending
Price summary
- Price:$360,000
- Price per sq. ft.:$196.83
About this home
Welcome to this very charming 3 bedroom, 2 bath, 2 car garage home nestled on 2.93 acers (mol) with the most inviting front porch and a plethora of mature shade trees.
This home perseveres the country feel while incorporating the modern updates such as very open floor plan with oversized kitchen with Granite countertops, walk in pantry, stainless appliances and tons of cabinets, a real chef's dream. Over looking the large living room with stunning fireplace the focal point of the home, wood flooring in the main areas and dining room this is a perfect set up for entertaining the whole family for the holiday's. The primary bedroom is very spacious great for accommodating large furniture or just an evening retreat complete with a spacious walk-in closet, the adjacent bathroom features a walk-in tile shower and 2 vanities, with an additional walk in closet and oversized soaking tub. The other large bedrooms have nice closets with double doors. Outback of the home is a completely relaxing space with oversize covered patio and enough space for a large garden or just enjoying the quiet evenings in the country.
Don't miss this incredible opportunity to call this home yours!
Contact an agent
Home facts
- Year built:2017
- Listing ID #:1187587
- Added:20 day(s) ago
- Updated:September 16, 2025 at 01:05 PM
Rooms and interior
- Bedrooms:3
- Total bathrooms:2
- Full bathrooms:2
- Living area:1,829 sq. ft.
Heating and cooling
- Cooling:Central Electric
- Heating:Central Gas
Structure and exterior
- Roof:Composition
- Year built:2017
- Building area:1,829 sq. ft.
- Lot area:2.93 Acres
Schools
- High school:Perkins-Tryon HS
- Middle school:Perkins-Tryon MS
- Elementary school:Perkins-Tryon ES,Perkins-Tryon Intermediate ES
Utilities
- Water:Private Well Available
- Sewer:Septic Tank
Finances and disclosures
- Price:$360,000
- Price per sq. ft.:$196.83
New listings near 3517 Dawson E Lane
- New
 $86,500Active3 beds -- baths1,152 sq. ft.
$86,500Active3 beds -- baths1,152 sq. ft.415 SE 3rd Street, Perkins, OK 74059
MLS# 132837Listed by: REALTY ONE GROUP CHAMPION - PERKINS - New
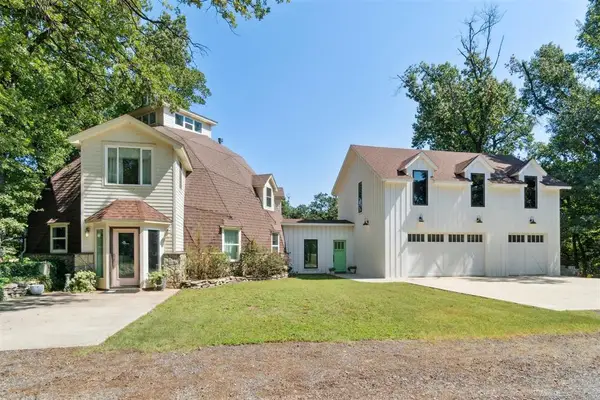 $595,000Active4 beds 3 baths3,490 sq. ft.
$595,000Active4 beds 3 baths3,490 sq. ft.3718 E 116th Street, Perkins, OK 74059
MLS# 1190172Listed by: LOOK PROPERTIES 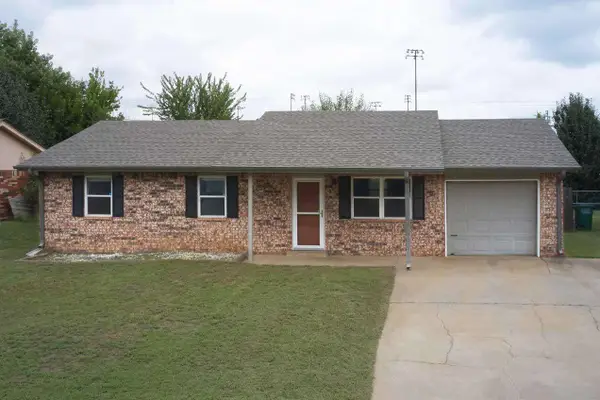 $152,000Pending3 beds 2 baths1,160 sq. ft.
$152,000Pending3 beds 2 baths1,160 sq. ft.107 Sharp, Perkins, OK 74059
MLS# 132804Listed by: TED NEWLIN REALTY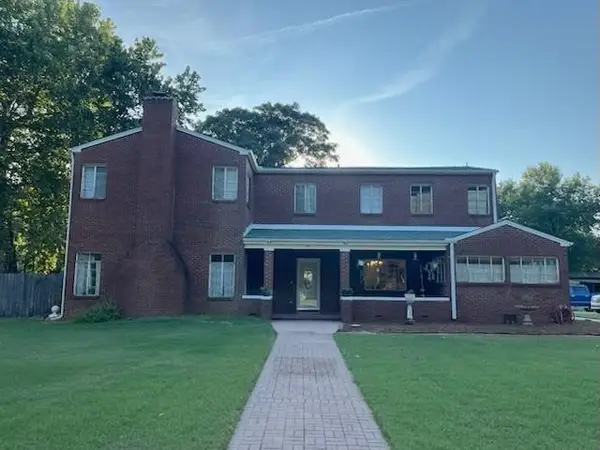 $275,000Active5 beds 4 baths3,836 sq. ft.
$275,000Active5 beds 4 baths3,836 sq. ft.123 NE 2nd Street, Perkins, OK 74059-0000
MLS# 132789Listed by: REAL ESTATE PROFESSIONALS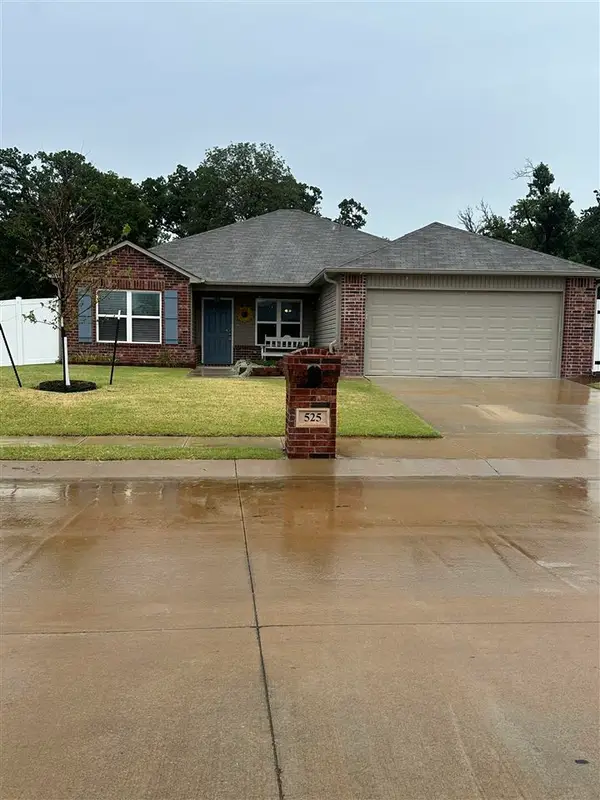 $299,500Active3 beds 2 baths1,705 sq. ft.
$299,500Active3 beds 2 baths1,705 sq. ft.525 E Kinder Wells Boulevard, Perkins, OK 74059
MLS# 132771Listed by: FRONTIER REALTY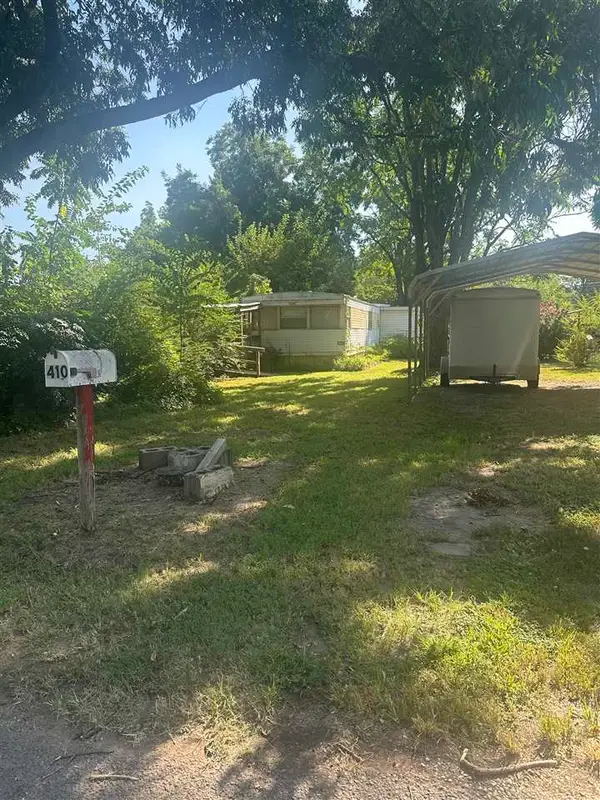 $50,000Active0 Acres
$50,000Active0 Acres408 & 410 NW 2nd Street, Perkins, OK 74059
MLS# 132767Listed by: FRONTIER REALTY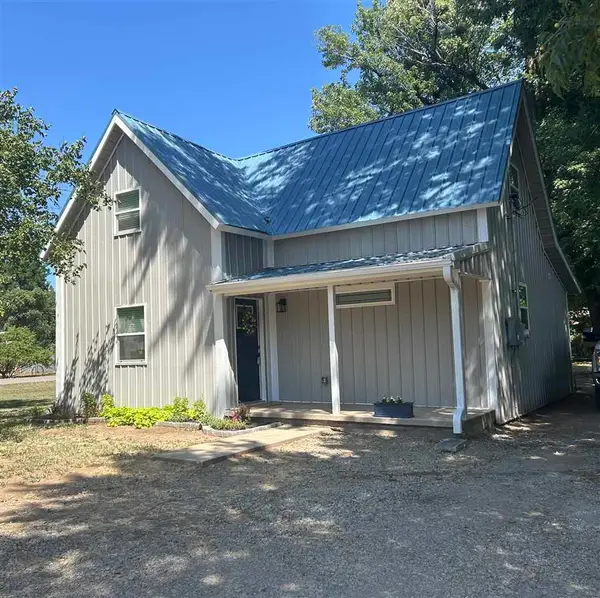 $249,000Active3 beds 3 baths1,540 sq. ft.
$249,000Active3 beds 3 baths1,540 sq. ft.123 W French Avenue, Perkins, OK 74059
MLS# 132745Listed by: FRONTIER REALTY $314,900Active6 beds 3 baths2,490 sq. ft.
$314,900Active6 beds 3 baths2,490 sq. ft.102 E Eaton Drive, Perkins, OK 74059
MLS# 132709Listed by: FRONTIER REALTY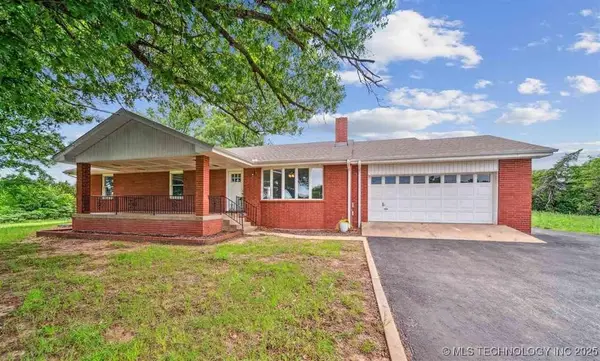 $375,000Active5 beds 3 baths3,506 sq. ft.
$375,000Active5 beds 3 baths3,506 sq. ft.10102 S Perkins, Perkins, OK 74059
MLS# 2535356Listed by: REALTY ONE GROUP CHAMPION
