1162 Maverick Pass, Piedmont, OK 73078
Local realty services provided by:Better Homes and Gardens Real Estate The Platinum Collective
Listed by:janice foust
Office:lime realty
MLS#:1189533
Source:OK_OKC
1162 Maverick Pass,Piedmont, OK 73078
$425,000
- 4 Beds
- 3 Baths
- 2,212 sq. ft.
- Single family
- Pending
Price summary
- Price:$425,000
- Price per sq. ft.:$192.13
About this home
Modern Comfort Meets Timeless Craftsmanship in Shenandoah at Timber Creek
Welcome to 1162 Maverick Pass—a beautifully crafted 4-bedroom, 2.5-bath home offering 2,212 sq ft of thoughtfully designed living space. Built in 2023, this single-level residence blends modern amenities with classic charm, featuring a striking combination of brick and frame construction and a spacious 3-car garage.
Step inside to discover an open-concept layout anchored by a cozy electric fireplace, perfect for relaxing evenings. The chef’s kitchen boasts premium appliances and flows seamlessly into the living and dining areas, ideal for entertaining. A dedicated study provides a quiet retreat for work or creativity.
This home is built with peace of mind in mind: a Generac whole-home generator ensures uninterrupted power during outages, while a garage-installed storm shelter offers safety and convenience during Oklahoma’s unpredictable weather.
Situated on a generous 0.52-acre lot, the property includes a covered patio, rain gutters, and a fully fenced backyard—ready for outdoor gatherings or peaceful mornings. Located in the desirable Shenandoah community, this home offers easy access to top-rated Piedmont schools including Stone Ridge Elementary, Piedmont Middle, and Piedmont High.
With a low annual HOA fee of $250 covering common area maintenance, and modern systems like central gas heating and electric cooling, this home is move-in ready and built for convenience.
Contact an agent
Home facts
- Year built:2023
- Listing ID #:1189533
- Added:42 day(s) ago
- Updated:October 26, 2025 at 07:30 AM
Rooms and interior
- Bedrooms:4
- Total bathrooms:3
- Full bathrooms:2
- Half bathrooms:1
- Living area:2,212 sq. ft.
Heating and cooling
- Cooling:Central Electric
- Heating:Central Gas
Structure and exterior
- Roof:Composition
- Year built:2023
- Building area:2,212 sq. ft.
- Lot area:0.52 Acres
Schools
- High school:Piedmont HS
- Middle school:Piedmont MS
- Elementary school:Stone Ridge ES
Finances and disclosures
- Price:$425,000
- Price per sq. ft.:$192.13
New listings near 1162 Maverick Pass
- New
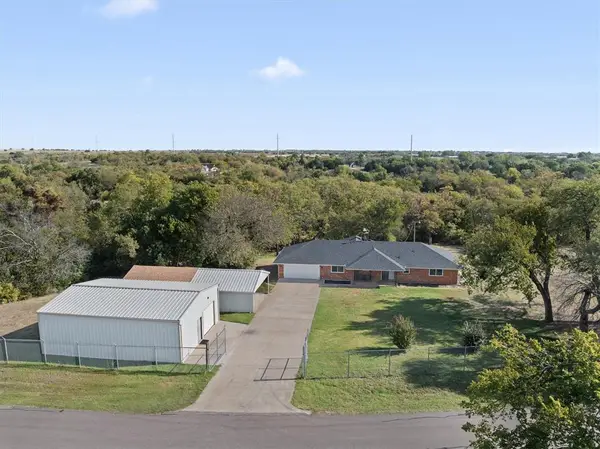 $419,900Active3 beds 2 baths1,850 sq. ft.
$419,900Active3 beds 2 baths1,850 sq. ft.400 Longview Sw Drive, Piedmont, OK 73078
MLS# 1197051Listed by: COLLECTION 7 REALTY - New
 $399,000Active4 beds 3 baths2,516 sq. ft.
$399,000Active4 beds 3 baths2,516 sq. ft.13900 Bedoya Road, Piedmont, OK 73078
MLS# 1197098Listed by: EPIQUE REALTY - New
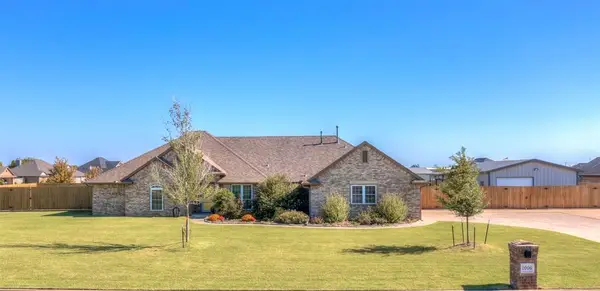 $420,000Active4 beds 2 baths2,128 sq. ft.
$420,000Active4 beds 2 baths2,128 sq. ft.2006 W Ridgeview Lane, Piedmont, OK 73078
MLS# 1197427Listed by: CLEATON & ASSOC, INC - New
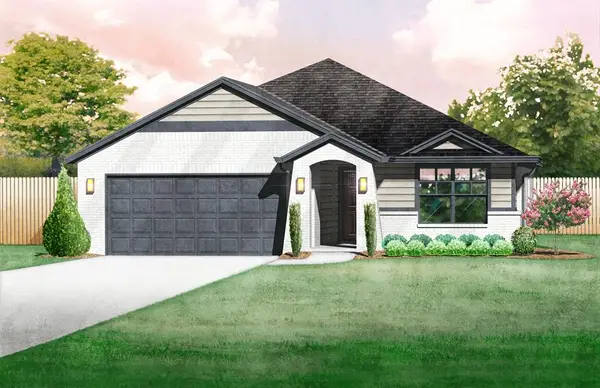 $286,626Active3 beds 2 baths1,486 sq. ft.
$286,626Active3 beds 2 baths1,486 sq. ft.13300 Grass Plain Avenue, Piedmont, OK 73078
MLS# 1197513Listed by: PRINCIPAL DEVELOPMENT LLC - New
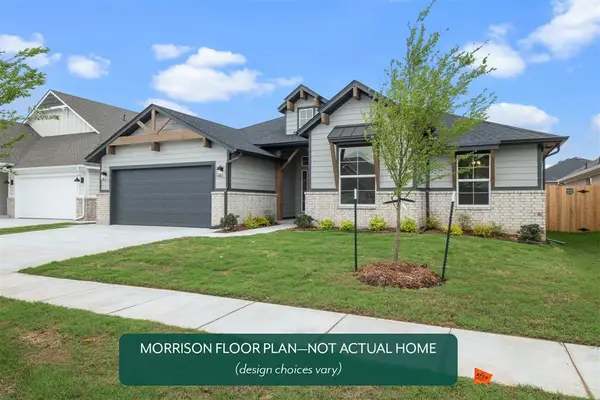 $387,791Active4 beds 2 baths2,188 sq. ft.
$387,791Active4 beds 2 baths2,188 sq. ft.11237 NW 135th Street, Piedmont, OK 73078
MLS# 1197502Listed by: PRINCIPAL DEVELOPMENT LLC - New
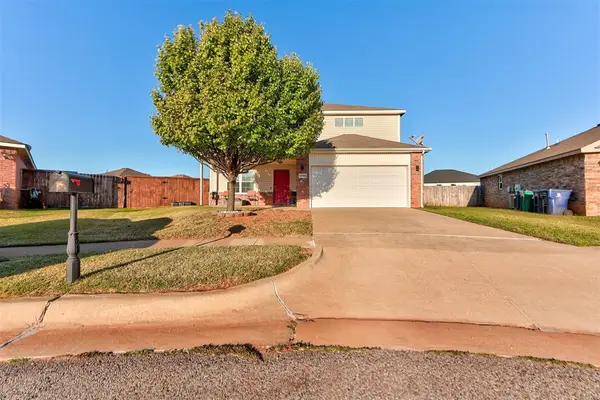 $280,000Active4 beds 3 baths2,447 sq. ft.
$280,000Active4 beds 3 baths2,447 sq. ft.13105 Camden Drive, Piedmont, OK 73078
MLS# 1196993Listed by: HAMILWOOD REAL ESTATE - New
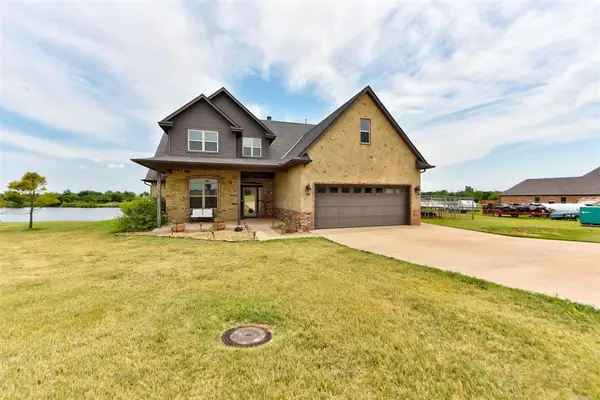 $525,000Active4 beds 4 baths2,876 sq. ft.
$525,000Active4 beds 4 baths2,876 sq. ft.9308 Lake Drive, Piedmont, OK 73078
MLS# 1196894Listed by: LRE REALTY LLC - New
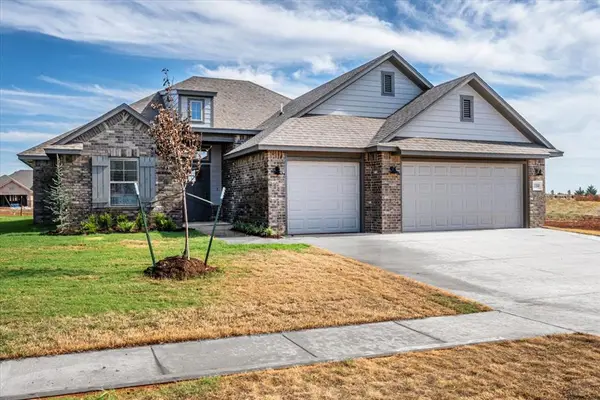 $379,900Active4 beds 3 baths2,075 sq. ft.
$379,900Active4 beds 3 baths2,075 sq. ft.1164 Walnut Brook Road, Piedmont, OK 73078
MLS# 1196773Listed by: WHITTINGTON REALTY LLC - Open Sun, 2 to 4pm
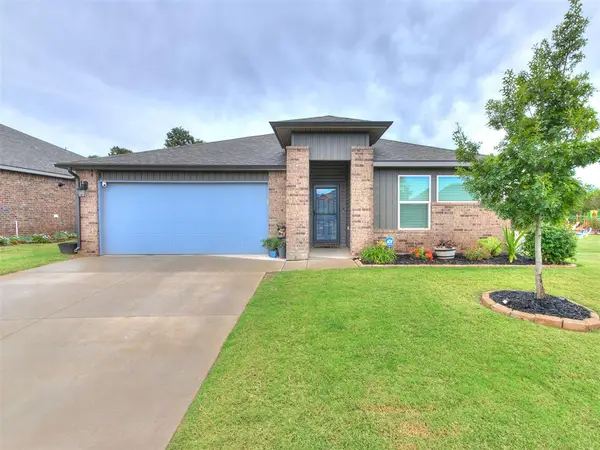 $300,000Pending4 beds 3 baths2,042 sq. ft.
$300,000Pending4 beds 3 baths2,042 sq. ft.14028 Babbling Brook Drive, Piedmont, OK 73078
MLS# 1193822Listed by: CHAMBERLAIN REALTY LLC - Open Sun, 2 to 4pmNew
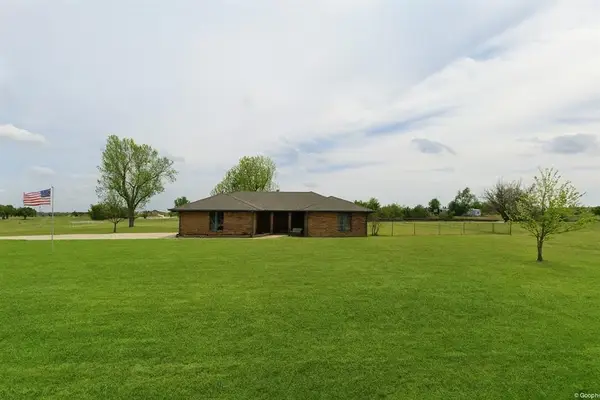 $350,000Active3 beds 2 baths3,240 sq. ft.
$350,000Active3 beds 2 baths3,240 sq. ft.424 Spur Drive, Piedmont, OK 73078
MLS# 1196220Listed by: COPPER CREEK REAL ESTATE
