11817 NW 132nd Street, Piedmont, OK 73078
Local realty services provided by:Better Homes and Gardens Real Estate Paramount
Listed by:denise schroder
Office:keller williams realty elite
MLS#:1191358
Source:OK_OKC
11817 NW 132nd Street,Piedmont, OK 73078
$235,000
- 4 Beds
- 3 Baths
- 2,127 sq. ft.
- Single family
- Pending
Price summary
- Price:$235,000
- Price per sq. ft.:$110.48
About this home
This 4-bedroom, 2.5-baths, 2 living + a study home sits on a huge corner lot in the heart of a highly desirable location—just off NW Expressway and minutes from the Turnpike. With a neighborhood park and commons area right next door, this home offers the perfect blend of convenience and community!
Step inside and you’ll find soaring 9-foot ceilings, crown molding, and an abundance of windows that flood the home with natural light. Upstairs, a loft/gameroom/ flex second living area gives you even more room to spread out.
The kitchen features granite countertops, a breakfast bar, and both dining and sitting areas, while walk-in closets in every bedroom ensure plenty of storage. The spacious master suite boasts a huge walk-in closet, separate tub, standing shower, and double vanities for comfort and style.
Additional highlights include:
Roof replaced in 2021
Storm shelter in the garage floor
Upgraded 40’ data lines for super-fast internet
Large covered patio, and extra storage under the stairs & in the attic
This home truly has space, flexibility, and a dream location—all within the award-winning Piedmont school district. Bring your vision and make this one yours! Needs some TLC, priced to make it your own.
Contact an agent
Home facts
- Year built:2013
- Listing ID #:1191358
- Added:42 day(s) ago
- Updated:October 28, 2025 at 12:23 PM
Rooms and interior
- Bedrooms:4
- Total bathrooms:3
- Full bathrooms:2
- Half bathrooms:1
- Living area:2,127 sq. ft.
Heating and cooling
- Cooling:Central Electric
- Heating:Central Gas
Structure and exterior
- Roof:Composition
- Year built:2013
- Building area:2,127 sq. ft.
- Lot area:0.14 Acres
Schools
- High school:Piedmont HS
- Middle school:Piedmont MS
- Elementary school:Northwood ES
Finances and disclosures
- Price:$235,000
- Price per sq. ft.:$110.48
New listings near 11817 NW 132nd Street
- New
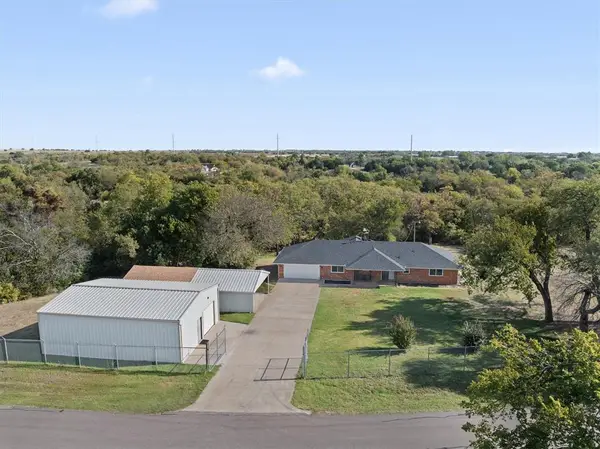 $419,900Active3 beds 2 baths1,850 sq. ft.
$419,900Active3 beds 2 baths1,850 sq. ft.400 Longview Sw Drive, Piedmont, OK 73078
MLS# 1197051Listed by: COLLECTION 7 REALTY - New
 $399,000Active4 beds 3 baths2,516 sq. ft.
$399,000Active4 beds 3 baths2,516 sq. ft.13900 Bedoya Road, Piedmont, OK 73078
MLS# 1197098Listed by: EPIQUE REALTY - Open Sat, 2 to 4pmNew
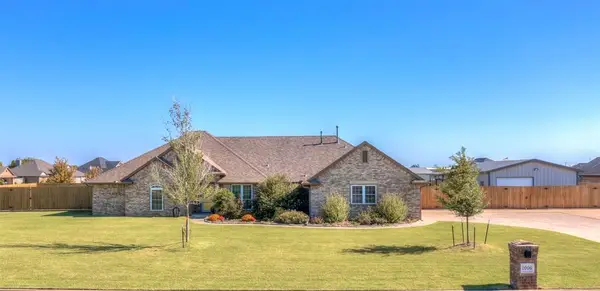 $420,000Active4 beds 2 baths2,128 sq. ft.
$420,000Active4 beds 2 baths2,128 sq. ft.2006 W Ridgeview Lane, Piedmont, OK 73078
MLS# 1197427Listed by: CLEATON & ASSOC, INC - New
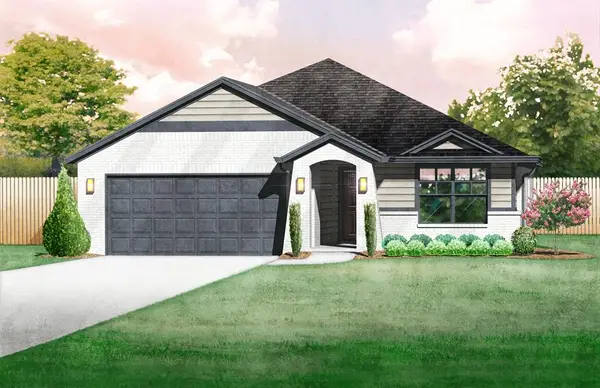 $286,626Active3 beds 2 baths1,486 sq. ft.
$286,626Active3 beds 2 baths1,486 sq. ft.13300 Grass Plain Avenue, Piedmont, OK 73078
MLS# 1197513Listed by: PRINCIPAL DEVELOPMENT LLC 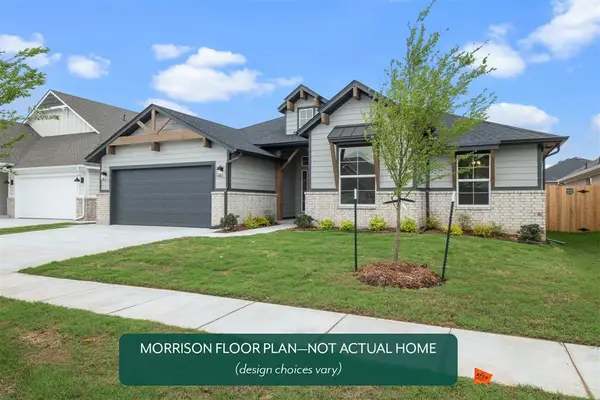 $387,791Pending4 beds 2 baths2,188 sq. ft.
$387,791Pending4 beds 2 baths2,188 sq. ft.11237 NW 135th Street, Piedmont, OK 73078
MLS# 1197502Listed by: PRINCIPAL DEVELOPMENT LLC- New
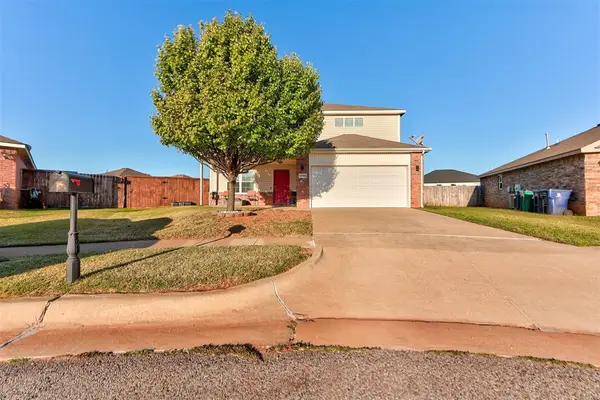 $280,000Active4 beds 3 baths2,447 sq. ft.
$280,000Active4 beds 3 baths2,447 sq. ft.13105 Camden Drive, Piedmont, OK 73078
MLS# 1196993Listed by: HAMILWOOD REAL ESTATE - New
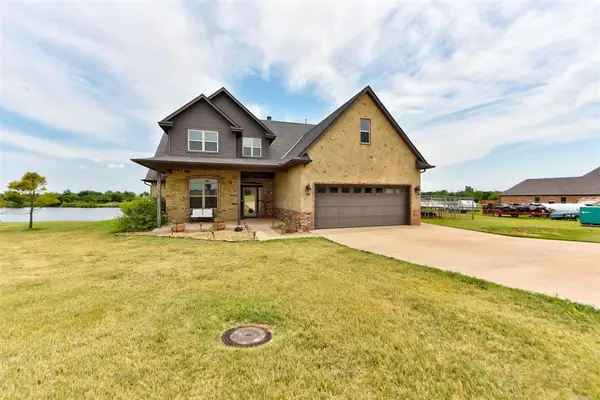 $525,000Active4 beds 4 baths2,876 sq. ft.
$525,000Active4 beds 4 baths2,876 sq. ft.9308 Lake Drive, Piedmont, OK 73078
MLS# 1196894Listed by: LRE REALTY LLC - New
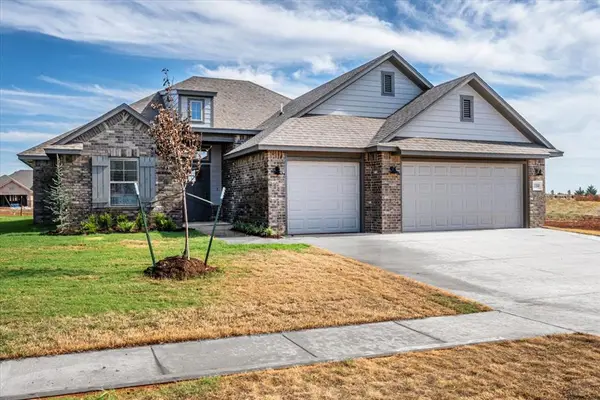 $379,900Active4 beds 3 baths2,075 sq. ft.
$379,900Active4 beds 3 baths2,075 sq. ft.1164 Walnut Brook Road, Piedmont, OK 73078
MLS# 1196773Listed by: WHITTINGTON REALTY LLC 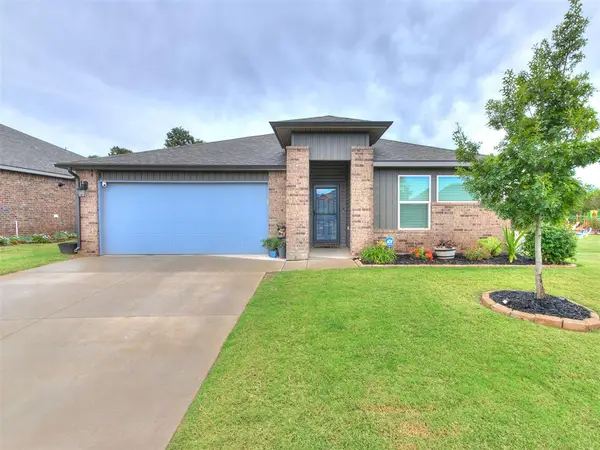 $300,000Pending4 beds 3 baths2,042 sq. ft.
$300,000Pending4 beds 3 baths2,042 sq. ft.14028 Babbling Brook Drive, Piedmont, OK 73078
MLS# 1193822Listed by: CHAMBERLAIN REALTY LLC- New
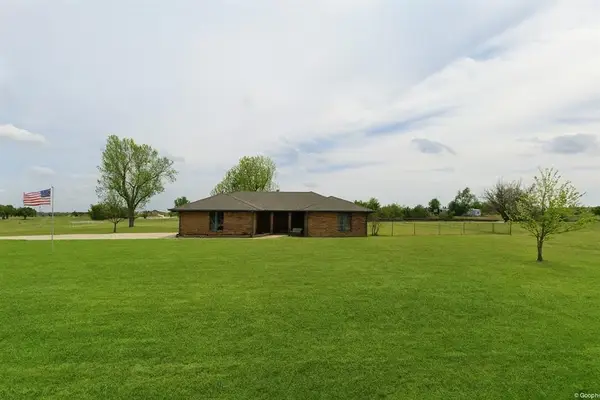 $350,000Active3 beds 2 baths3,240 sq. ft.
$350,000Active3 beds 2 baths3,240 sq. ft.424 Spur Drive, Piedmont, OK 73078
MLS# 1196220Listed by: COPPER CREEK REAL ESTATE
