12000 NW 136th Terrace, Piedmont, OK 73078
Local realty services provided by:Better Homes and Gardens Real Estate The Platinum Collective
Listed by:krystal sumrell
Office:re/max exclusive
MLS#:1195177
Source:OK_OKC
12000 NW 136th Terrace,Piedmont, OK 73078
$215,000
- 3 Beds
- 2 Baths
- 1,458 sq. ft.
- Single family
- Active
Upcoming open houses
- Sun, Oct 1201:00 pm - 04:00 pm
Price summary
- Price:$215,000
- Price per sq. ft.:$147.46
About this home
Adorable and move-in ready home in the Piedmont School District! This 3 bedroom, 2 bath, 2 car garage home offers 1,458 square feet of comfortable living space with a functional floor plan and tall ceilings that create an open, inviting feel. The living area features a cozy fireplace and connects seamlessly to the dining and kitchen areas, perfect for everyday living and entertaining.
The kitchen includes a built-in coffee bar, walk-in pantry and a new dishwasher (2024). Additional updates include: nest thermostat, ring doorbell, new hot water tank, re-usable air filters, new light fixtures in the living room, kitchen, and hallways. New window screens and new carpet in the secondary bedrooms will be installed prior to closing.
Step outside to enjoy a covered back porch with a privacy screen and an extended rock patio overlooking an oversized yard with mature tree - including a beautiful willow tree! Located in a great neighborhood with sidewalks and easy access to shopping, restaurants, fast food, and Tractor Supply, this home offers a perfect balance of comfort, convenience, and community.
For added peace of mind, a one-year residential service agreement has been purchased by the seller and can be transferred to the buyer at closing.
Homes like this don’t last long—schedule your showing today and come see why this Piedmont charmer is the perfect place to call home!
Contact an agent
Home facts
- Year built:2010
- Listing ID #:1195177
- Added:1 day(s) ago
- Updated:October 10, 2025 at 04:12 AM
Rooms and interior
- Bedrooms:3
- Total bathrooms:2
- Full bathrooms:2
- Living area:1,458 sq. ft.
Heating and cooling
- Cooling:Central Electric
- Heating:Central Gas
Structure and exterior
- Roof:Composition
- Year built:2010
- Building area:1,458 sq. ft.
- Lot area:0.24 Acres
Schools
- High school:Piedmont HS
- Middle school:Piedmont MS
- Elementary school:Northwood ES
Finances and disclosures
- Price:$215,000
- Price per sq. ft.:$147.46
New listings near 12000 NW 136th Terrace
- New
 $474,000Active5 beds 3 baths2,328 sq. ft.
$474,000Active5 beds 3 baths2,328 sq. ft.7825 NE Eagle Drive, Piedmont, OK 73078
MLS# 1195304Listed by: MK PARTNERS INC - New
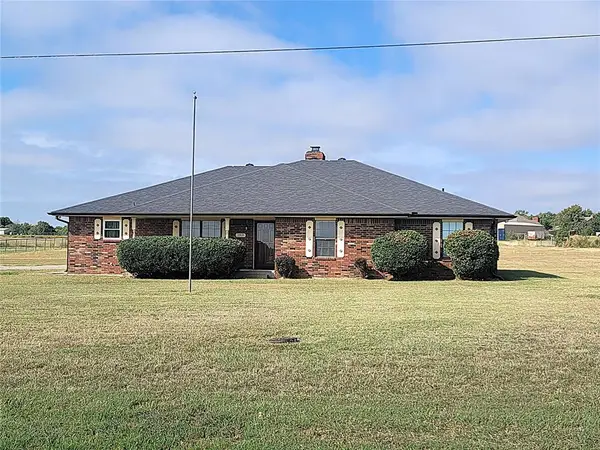 $325,000Active4 beds 2 baths2,011 sq. ft.
$325,000Active4 beds 2 baths2,011 sq. ft.3919 Morgan Road, Piedmont, OK 73078
MLS# 1195275Listed by: KW SUMMIT - New
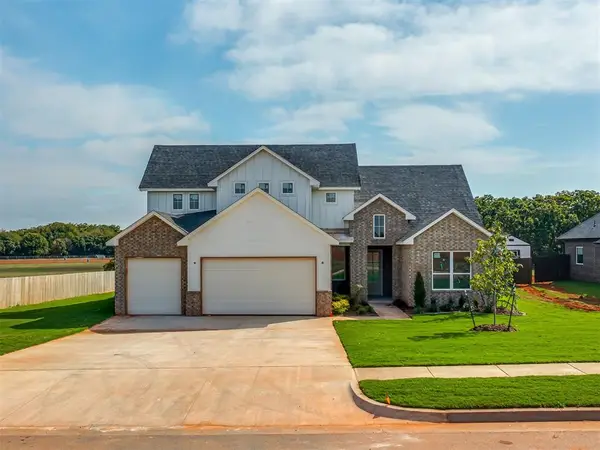 $659,900Active6 beds 3 baths3,042 sq. ft.
$659,900Active6 beds 3 baths3,042 sq. ft.664 Venetian Avenue, Piedmont, OK 73078
MLS# 1195253Listed by: HEATHER & COMPANY REALTY GROUP - New
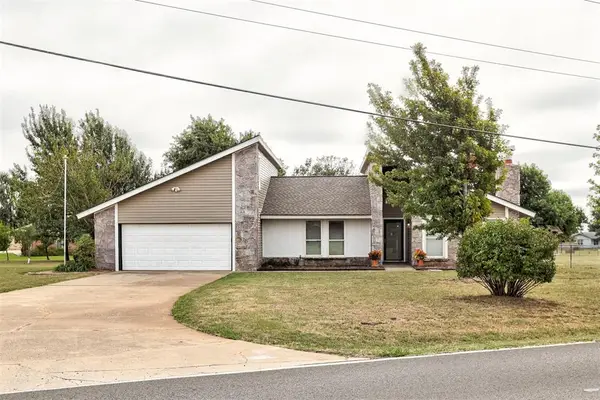 $305,000Active3 beds 2 baths2,048 sq. ft.
$305,000Active3 beds 2 baths2,048 sq. ft.106 Mustang Ne Road, Piedmont, OK 73078
MLS# 1195106Listed by: ADAMS FAMILY REAL ESTATE LLC - New
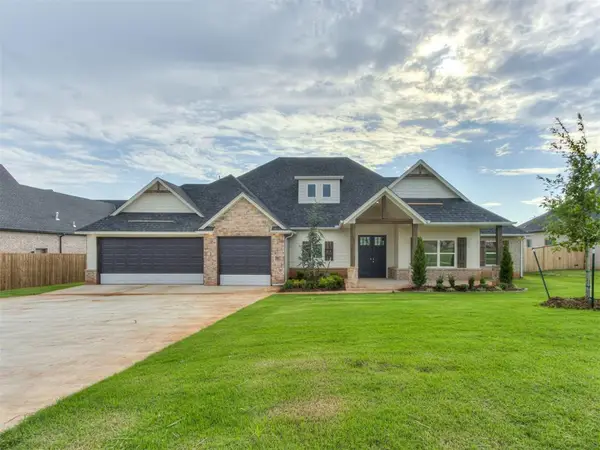 $629,800Active5 beds 4 baths2,880 sq. ft.
$629,800Active5 beds 4 baths2,880 sq. ft.722 Venetian Avenue, Piedmont, OK 73078
MLS# 1195076Listed by: HEATHER & COMPANY REALTY GROUP - New
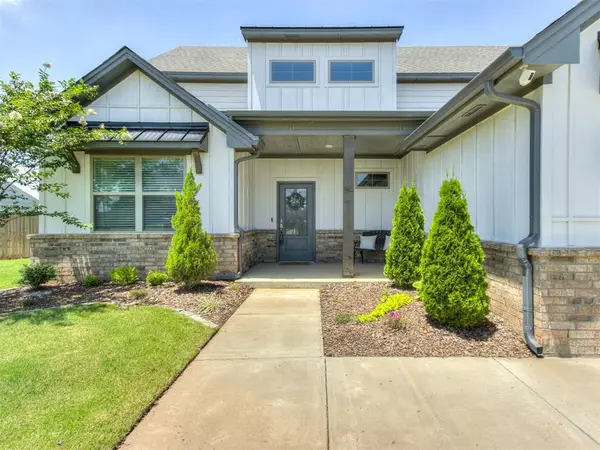 $389,900Active4 beds 3 baths2,425 sq. ft.
$389,900Active4 beds 3 baths2,425 sq. ft.1391 Hickory Trail, Piedmont, OK 73078
MLS# 1194910Listed by: KELLER WILLIAMS-YUKON - New
 $230,000Active3 beds 2 baths1,350 sq. ft.
$230,000Active3 beds 2 baths1,350 sq. ft.601 NW Van Buren Avenue, Piedmont, OK 73078
MLS# 1194591Listed by: LIME REALTY - New
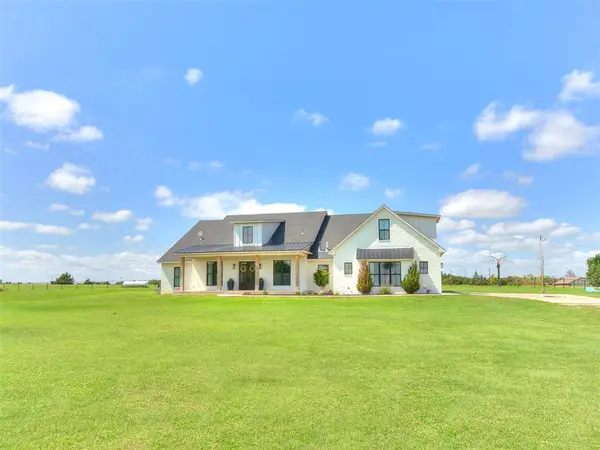 $795,000Active4 beds 6 baths3,862 sq. ft.
$795,000Active4 beds 6 baths3,862 sq. ft.4885 Tilden Trail, Piedmont, OK 73078
MLS# 1194755Listed by: CENTURY 21 JUDGE FITE COMPANY - New
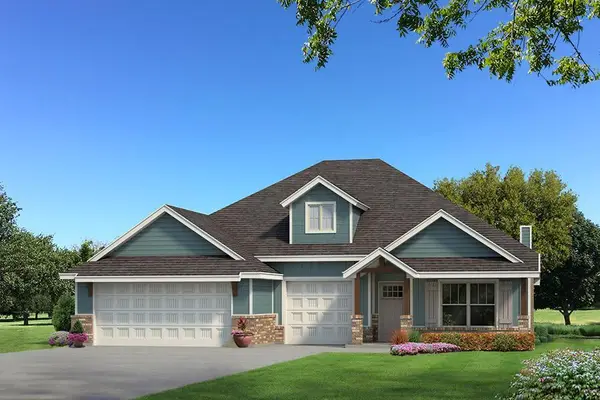 $398,840Active4 beds 2 baths1,950 sq. ft.
$398,840Active4 beds 2 baths1,950 sq. ft.11517 NW 134th Terrace, Piedmont, OK 73078
MLS# 1194589Listed by: PREMIUM PROP, LLC
