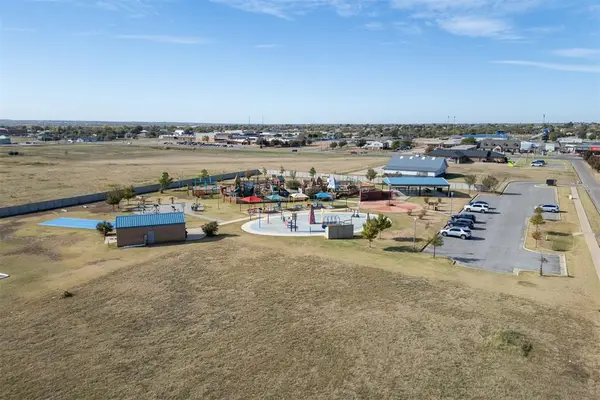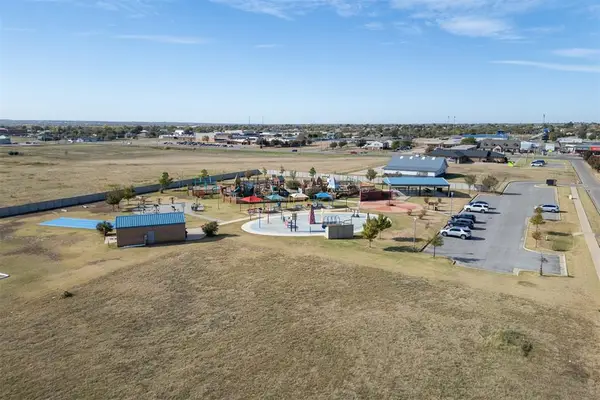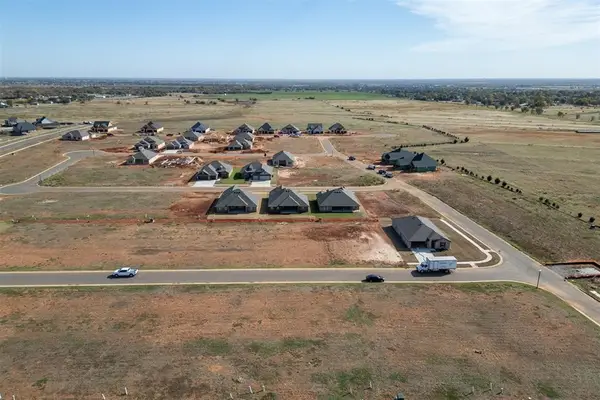7825 NE Eagle Drive, Piedmont, OK 73078
Local realty services provided by:Better Homes and Gardens Real Estate The Platinum Collective
Listed by: jennifer white
Office: mk partners inc
MLS#:1195304
Source:OK_OKC
7825 NE Eagle Drive,Piedmont, OK 73078
$474,000
- 5 Beds
- 3 Baths
- 2,328 sq. ft.
- Single family
- Pending
Price summary
- Price:$474,000
- Price per sq. ft.:$203.61
About this home
***$10,000 towards Buyer's Closings costs, rate buy downs and/or upgrades*** Dog Wash Station and Mother-in-Law suite. Pet Lover’s Dream on 2.5 Acres in Piedmont! This brand-new custom build offers a rare blend of modern luxury, thoughtful design, and peaceful country living—all nestled on a spacious 2.5-acre lot in the desirable Piedmont area. One of the standout features is the built-in dog wash station, conveniently located in the laundry room just off the garage. It's perfect for pet lovers—but also incredibly practical for rinsing off muddy boots, sports gear, or tools after a day outdoors. This home offers 5 bedrooms (or 4 with a dedicated study), 3 full bathrooms, and a 3-car garage, providing plenty of space for family, work, and entertaining. The mother-in-law plan features a private secondary suite with its own full bathroom and walk-in closet, ideal for guests or multi-generational living. Step into the stunning open-concept living area, where the vaulted ceilings and large windows fill the space with natural light. The living room boasts a brick tile fireplace with a wood mantel and custom built-in shelving from floor to ceiling. The gourmet kitchen is a true showstopper, featuring a large island with granite countertops, subway tile backsplash, double stainless-steel ovens, built-in gas cooktop, pull-out spice racks, an amazing walk-in pantry with built-in countertops, cabinets, and shelving. The primary suite is a true retreat, offering a spa-like en-suite bath with a soaker tub, oversized walk-in shower with bench seating, and a huge walk-in closet complete with a built-in dresser, shoe racks, and ample hanging space.Enjoy outdoor living year-round on the oversized covered back porch, featuring cathedral-style ceilings and serene views of your private acreage—perfect for relaxing, entertaining, or watching the sunset.
Contact an agent
Home facts
- Year built:2025
- Listing ID #:1195304
- Added:47 day(s) ago
- Updated:November 26, 2025 at 08:49 AM
Rooms and interior
- Bedrooms:5
- Total bathrooms:3
- Full bathrooms:3
- Living area:2,328 sq. ft.
Heating and cooling
- Cooling:Central Electric
- Heating:Central Gas
Structure and exterior
- Roof:Composition
- Year built:2025
- Building area:2,328 sq. ft.
- Lot area:2.5 Acres
Schools
- High school:Piedmont HS
- Middle school:Piedmont MS
- Elementary school:Piedmont ES
Utilities
- Water:Private Well Available
Finances and disclosures
- Price:$474,000
- Price per sq. ft.:$203.61
New listings near 7825 NE Eagle Drive
- New
 $250,000Active4 beds 2 baths1,822 sq. ft.
$250,000Active4 beds 2 baths1,822 sq. ft.14117 S Babbling Brook Drive, Piedmont, OK 73078
MLS# 1204017Listed by: YOUR PROPERTY STOP REAL ESTATE - New
 $415,000Active4 beds 3 baths2,629 sq. ft.
$415,000Active4 beds 3 baths2,629 sq. ft.12704 NW 138th Street, Piedmont, OK 73078
MLS# 1203929Listed by: HOMESTEAD + CO - New
 $389,990Active4 beds 3 baths2,475 sq. ft.
$389,990Active4 beds 3 baths2,475 sq. ft.1181 Mahogany Lane, Piedmont, OK 73078
MLS# 1203975Listed by: D.R HORTON REALTY OF OK LLC - New
 $348,990Active4 beds 2 baths2,031 sq. ft.
$348,990Active4 beds 2 baths2,031 sq. ft.1201 Mahogany Lane, Piedmont, OK 73078
MLS# 1203968Listed by: D.R HORTON REALTY OF OK LLC - New
 $630,400Active4 beds 3 baths3,216 sq. ft.
$630,400Active4 beds 3 baths3,216 sq. ft.345 Venetian Avenue, Piedmont, OK 73078
MLS# 1203969Listed by: EXECUTIVE HOMES REALTY LLC - New
 $616,900Active4 beds 3 baths2,912 sq. ft.
$616,900Active4 beds 3 baths2,912 sq. ft.4142 Diamond Court, Piedmont, OK 73078
MLS# 1203972Listed by: EXECUTIVE HOMES REALTY LLC  $460,865Pending4 beds 2 baths2,200 sq. ft.
$460,865Pending4 beds 2 baths2,200 sq. ft.13616 Natures Way, Piedmont, OK 73078
MLS# 1202845Listed by: PREMIUM PROP, LLC- New
 $71,500Active0.17 Acres
$71,500Active0.17 Acres1210 Auburn Circle, Piedmont, OK 73078
MLS# 1202318Listed by: ERA COURTYARD REAL ESTATE - New
 $71,500Active0.18 Acres
$71,500Active0.18 Acres1265 Mahogany Lane, Piedmont, OK 73078
MLS# 1202323Listed by: ERA COURTYARD REAL ESTATE - New
 $71,500Active0.18 Acres
$71,500Active0.18 Acres1154 Mahogany Lane, Piedmont, OK 73078
MLS# 1202340Listed by: ERA COURTYARD REAL ESTATE
