12813 NW 140th Terrace, Piedmont, OK 73078
Local realty services provided by:Better Homes and Gardens Real Estate The Platinum Collective
Listed by:chequita hawkins
Office:keller williams realty elite
MLS#:1099296
Source:OK_OKC
12813 NW 140th Terrace,Piedmont, OK 73078
$299,999
- 4 Beds
- 2 Baths
- 1,669 sq. ft.
- Single family
- Active
Price summary
- Price:$299,999
- Price per sq. ft.:$179.75
About this home
Welcome to Northwood Village in Piedmont! This like-new home has been beautifully maintained and offers thoughtful design with no wasted space. Featuring 4 bedrooms, 2 full baths, and a 3-car garage, this home is move-in ready and feels brand new without the added costs of blinds, fencing, or other upgrades. The curb appeal is undeniable with lush, established landscaping that sets the tone from the moment you arrive. Step inside to an inviting floor plan that flows seamlessly into the living, dining, and kitchen areas. The kitchen and main living spaces are ideal for both entertaining and everyday living, with plenty of natural light and modern finishes. The spacious master suite is your private retreat, offering a soaking tub, separate shower, and a walk-in closet designed for the true shopper. Secondary bedrooms are generously sized, making this home perfect for families, guests, or a dedicated home office. Enjoy evenings on the covered backyard patio overlooking a fully fenced yard—ideal for pets, play, or relaxing with friends.
Located in the desirable Northwood Village community, you’ll appreciate easy access to Northwest Expressway and the Kilpatrick Turnpike, just 5 minutes away, putting shopping, dining, and commutes within quick reach. Don’t miss your opportunity to own this like-new home in one of Piedmont’s most sought-after neighborhoods! -*** Price entered at $350k in error***** accurate list price $299k
Contact an agent
Home facts
- Year built:2022
- Listing ID #:1099296
- Added:6 day(s) ago
- Updated:September 29, 2025 at 11:14 PM
Rooms and interior
- Bedrooms:4
- Total bathrooms:2
- Full bathrooms:2
- Living area:1,669 sq. ft.
Heating and cooling
- Cooling:Central Electric
- Heating:Central Electric
Structure and exterior
- Roof:Composition
- Year built:2022
- Building area:1,669 sq. ft.
- Lot area:0.21 Acres
Schools
- High school:Piedmont HS
- Middle school:Piedmont MS
- Elementary school:Northwood ES
Finances and disclosures
- Price:$299,999
- Price per sq. ft.:$179.75
New listings near 12813 NW 140th Terrace
- New
 $286,500Active3 beds 2 baths1,746 sq. ft.
$286,500Active3 beds 2 baths1,746 sq. ft.2909 Old Wagon Road, Piedmont, OK 73078
MLS# 1193516Listed by: METRO BROKERS OF OKLAHOMA - New
 $405,000Active3 beds 2 baths1,650 sq. ft.
$405,000Active3 beds 2 baths1,650 sq. ft.5517 NW Cemetery, Piedmont, OK 73078
MLS# 1193239Listed by: KELLER WILLIAMS-YUKON - New
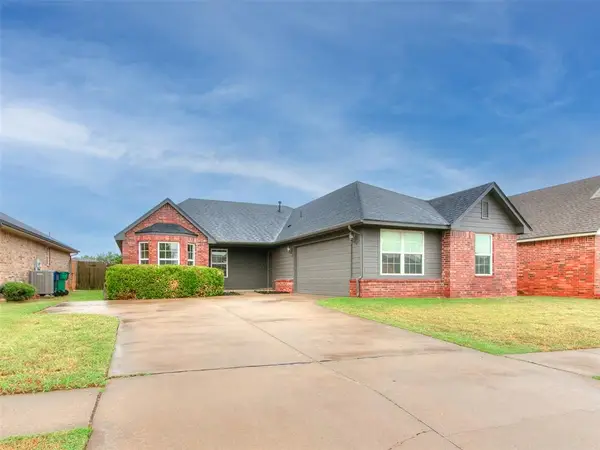 $259,900Active3 beds 2 baths1,689 sq. ft.
$259,900Active3 beds 2 baths1,689 sq. ft.12016 NW 135th Street, Piedmont, OK 73078
MLS# 1193309Listed by: REAL ESTATE CONNECTIONS GK LLC - New
 $315,000Active4 beds 2 baths1,822 sq. ft.
$315,000Active4 beds 2 baths1,822 sq. ft.3632 NE Chuck Wagon Road, Piedmont, OK 73078
MLS# 1193268Listed by: RE/MAX AT HOME - New
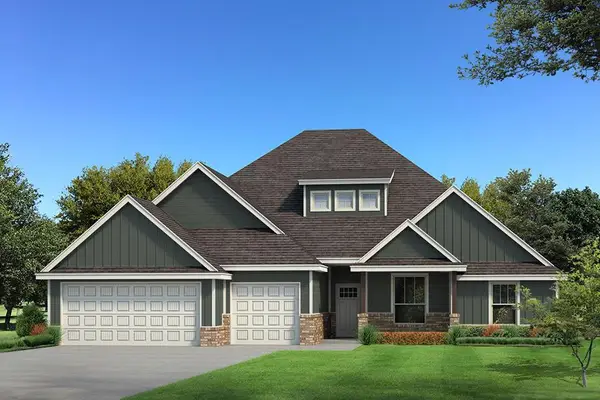 $475,690Active3 beds 3 baths2,450 sq. ft.
$475,690Active3 beds 3 baths2,450 sq. ft.11501 NW 134th Terrace, Piedmont, OK 73078
MLS# 1193085Listed by: PREMIUM PROP, LLC - New
 $305,683Active3 beds 2 baths1,586 sq. ft.
$305,683Active3 beds 2 baths1,586 sq. ft.13413 Arrowhead Boulevard, Piedmont, OK 73078
MLS# 1192715Listed by: PRINCIPAL DEVELOPMENT LLC 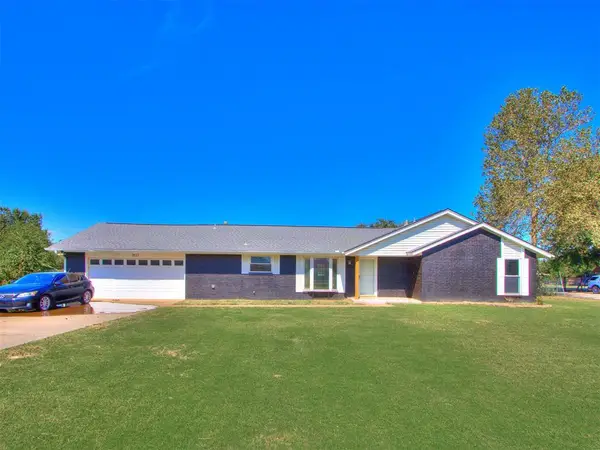 $279,900Pending3 beds 2 baths1,440 sq. ft.
$279,900Pending3 beds 2 baths1,440 sq. ft.1821 Jefferson Avenue #NE, Piedmont, OK 73078
MLS# 1181336Listed by: WHITTINGTON REALTY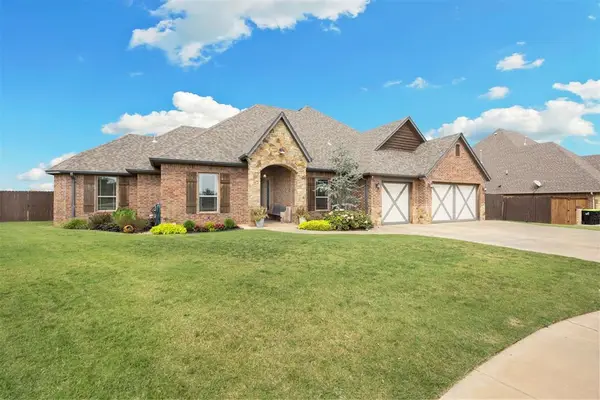 $535,000Pending4 beds 4 baths2,892 sq. ft.
$535,000Pending4 beds 4 baths2,892 sq. ft.777 Elm Street Nw, Piedmont, OK 73078
MLS# 1191743Listed by: STETSON BENTLEY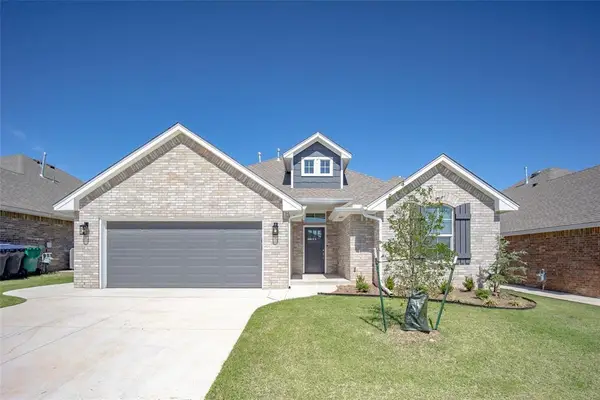 $279,900Pending3 beds 2 baths1,539 sq. ft.
$279,900Pending3 beds 2 baths1,539 sq. ft.12809 NW 141st Street, Piedmont, OK 73078
MLS# 1192416Listed by: CHAMBERLAIN REALTY LLC
