13221 Mesquite Trail, Piedmont, OK 73078
Local realty services provided by:Better Homes and Gardens Real Estate The Platinum Collective
Listed by:vernon mckown
Office:principal development llc.
MLS#:1187719
Source:OK_OKC
13221 Mesquite Trail,Piedmont, OK 73078
$304,890
- 3 Beds
- 2 Baths
- 1,682 sq. ft.
- Single family
- Active
Price summary
- Price:$304,890
- Price per sq. ft.:$181.27
About this home
This incredible craftsman-style home includes a spacious living area and tall ceilings. You will love the mud bench off the garage that helps you stay organized. The kitchen features two large windows that bring in plenty of natural light into the great room, a gas range, and beautiful quartz countertops. The main living areas showcase durable hard surface flooring, and each bedroom is equipped with a ceiling fan. The primary bedroom offers ample space along with a large walk-in closet. The primary bath includes a quartz vanity with dual sinks, a soaking tub, and a tiled shower. The Bison Creek neighborhood is situated in the highly sought-after Piedmont School District, Bison Creek residents will enjoy the best of both worlds with a beautiful, country feel, while also enjoying the benefits of being minutes from John Kilpatrick Turnpike. With well-lit sidewalks for evening strolls or a quick jog through the community, plenty of green open space with a pond, a large community clubhouse and a community pool, it will give residents the lifestyle they desire. Included features: * Peace-of- mind warranties * 10-year structural warranty *Guaranteed heating and cooling usage on most Ideal Homes * Fully landscaped front & backyard * Full Guttering* Fully fenced backyard. Floorplan may differ slightly from completed home.
Contact an agent
Home facts
- Year built:2025
- Listing ID #:1187719
- Added:59 day(s) ago
- Updated:October 26, 2025 at 12:33 PM
Rooms and interior
- Bedrooms:3
- Total bathrooms:2
- Full bathrooms:2
- Living area:1,682 sq. ft.
Heating and cooling
- Cooling:Central Electric
- Heating:Central Gas
Structure and exterior
- Roof:Composition
- Year built:2025
- Building area:1,682 sq. ft.
Schools
- High school:Piedmont HS
- Middle school:Piedmont MS
- Elementary school:Northwood ES
Utilities
- Water:Public
Finances and disclosures
- Price:$304,890
- Price per sq. ft.:$181.27
New listings near 13221 Mesquite Trail
- New
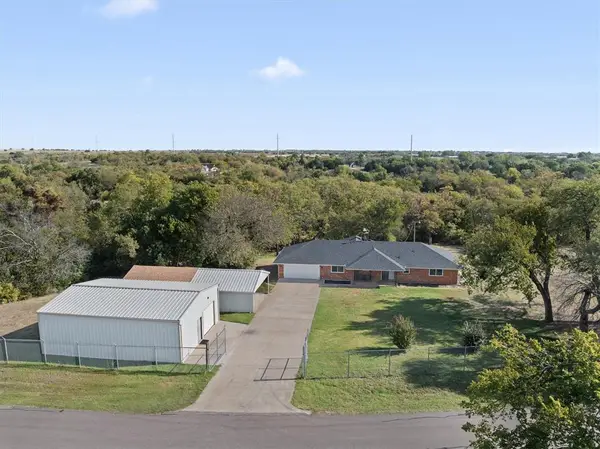 $419,900Active3 beds 2 baths1,850 sq. ft.
$419,900Active3 beds 2 baths1,850 sq. ft.400 Longview Sw Drive, Piedmont, OK 73078
MLS# 1197051Listed by: COLLECTION 7 REALTY - New
 $399,000Active4 beds 3 baths2,516 sq. ft.
$399,000Active4 beds 3 baths2,516 sq. ft.13900 Bedoya Road, Piedmont, OK 73078
MLS# 1197098Listed by: EPIQUE REALTY - New
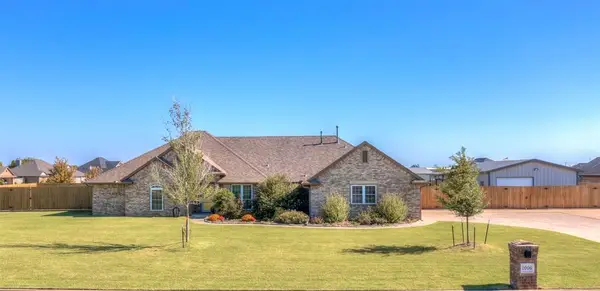 $420,000Active4 beds 2 baths2,128 sq. ft.
$420,000Active4 beds 2 baths2,128 sq. ft.2006 W Ridgeview Lane, Piedmont, OK 73078
MLS# 1197427Listed by: CLEATON & ASSOC, INC - New
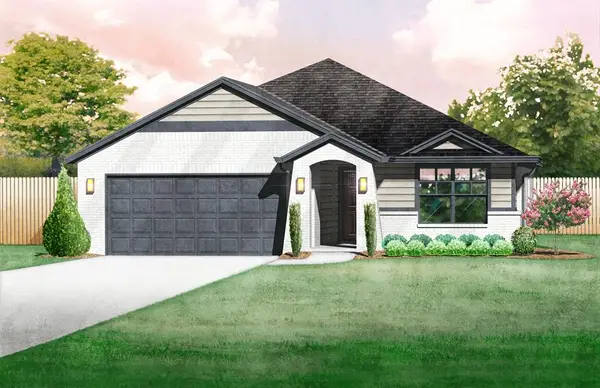 $286,626Active3 beds 2 baths1,486 sq. ft.
$286,626Active3 beds 2 baths1,486 sq. ft.13300 Grass Plain Avenue, Piedmont, OK 73078
MLS# 1197513Listed by: PRINCIPAL DEVELOPMENT LLC - New
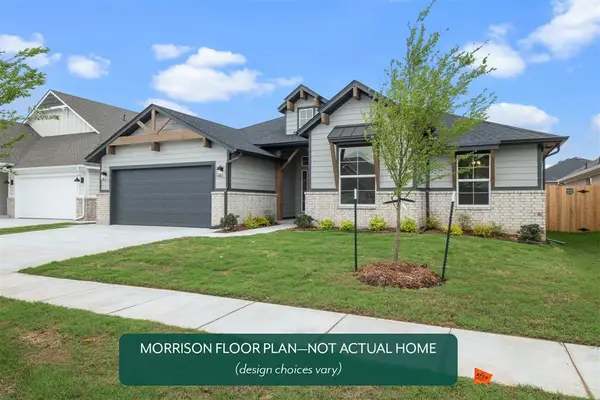 $387,791Active4 beds 2 baths2,188 sq. ft.
$387,791Active4 beds 2 baths2,188 sq. ft.11237 NW 135th Street, Piedmont, OK 73078
MLS# 1197502Listed by: PRINCIPAL DEVELOPMENT LLC - New
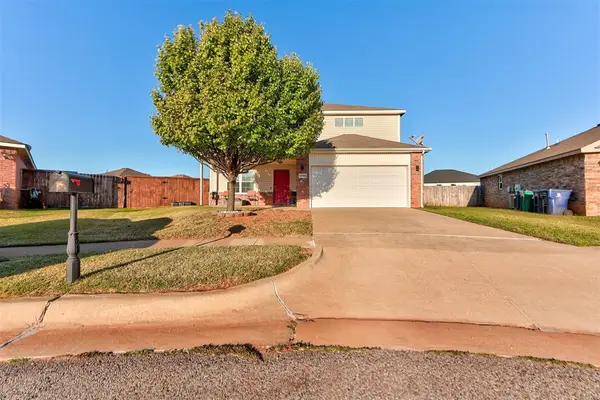 $280,000Active4 beds 3 baths2,447 sq. ft.
$280,000Active4 beds 3 baths2,447 sq. ft.13105 Camden Drive, Piedmont, OK 73078
MLS# 1196993Listed by: HAMILWOOD REAL ESTATE - New
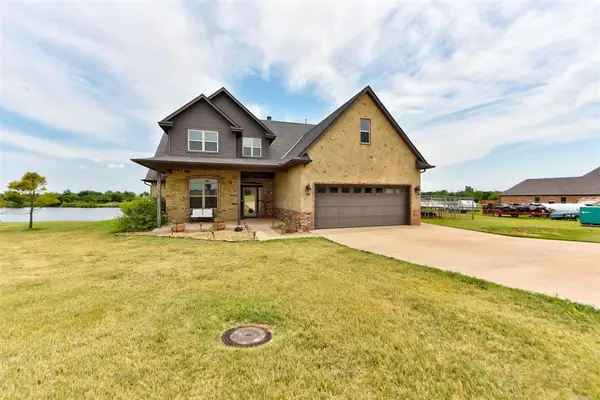 $525,000Active4 beds 4 baths2,876 sq. ft.
$525,000Active4 beds 4 baths2,876 sq. ft.9308 Lake Drive, Piedmont, OK 73078
MLS# 1196894Listed by: LRE REALTY LLC - New
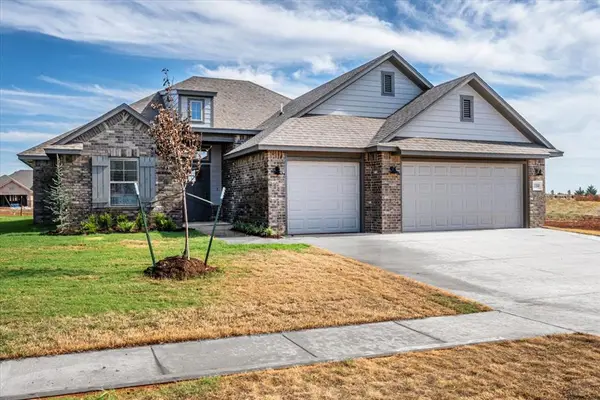 $379,900Active4 beds 3 baths2,075 sq. ft.
$379,900Active4 beds 3 baths2,075 sq. ft.1164 Walnut Brook Road, Piedmont, OK 73078
MLS# 1196773Listed by: WHITTINGTON REALTY LLC - Open Sun, 2 to 4pm
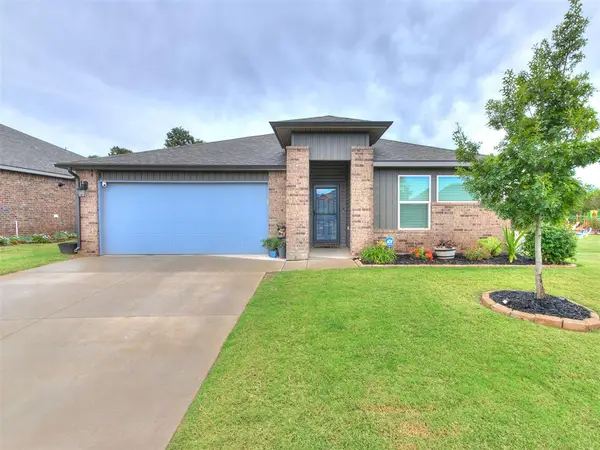 $300,000Pending4 beds 3 baths2,042 sq. ft.
$300,000Pending4 beds 3 baths2,042 sq. ft.14028 Babbling Brook Drive, Piedmont, OK 73078
MLS# 1193822Listed by: CHAMBERLAIN REALTY LLC - Open Sun, 2 to 4pmNew
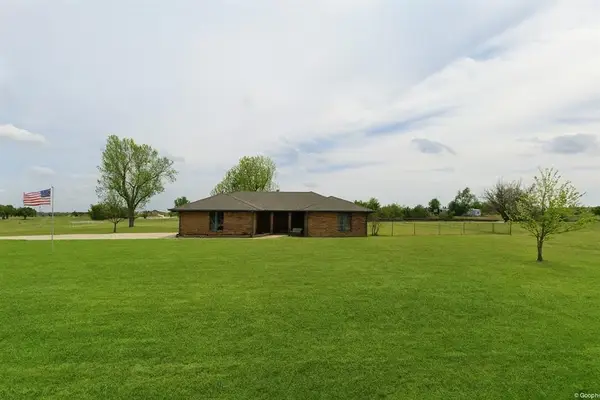 $350,000Active3 beds 2 baths3,240 sq. ft.
$350,000Active3 beds 2 baths3,240 sq. ft.424 Spur Drive, Piedmont, OK 73078
MLS# 1196220Listed by: COPPER CREEK REAL ESTATE
