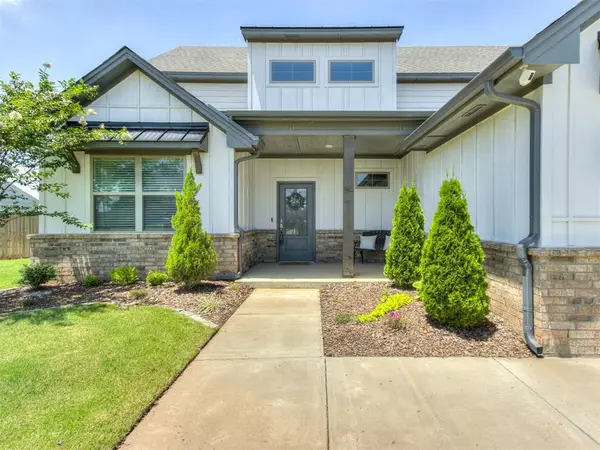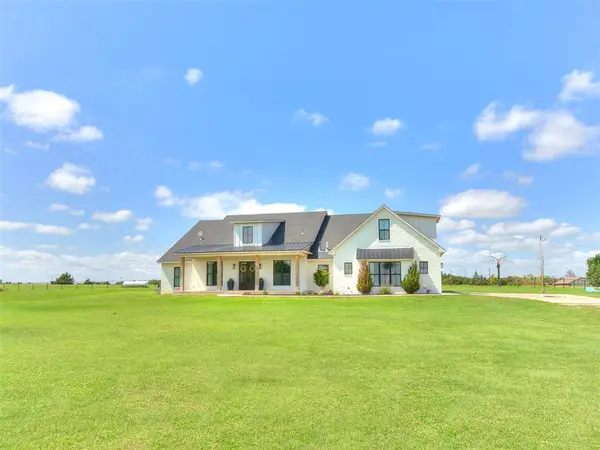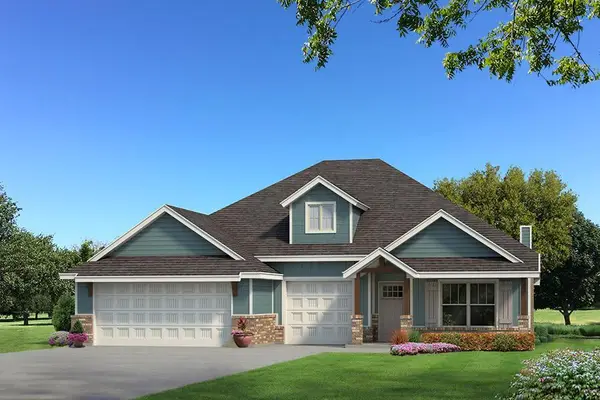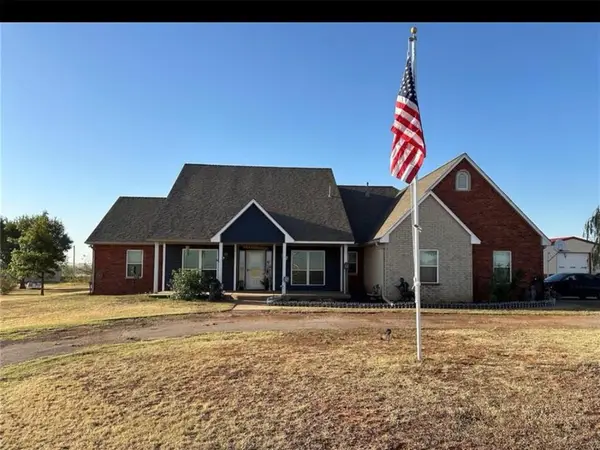4629 Red Cedar Avenue, Piedmont, OK 73078
Local realty services provided by:Better Homes and Gardens Real Estate The Platinum Collective
Listed by:sherry stetson
Office:stetson bentley
MLS#:1186017
Source:OK_OKC
4629 Red Cedar Avenue,Piedmont, OK 73078
$660,000
- 4 Beds
- 4 Baths
- 3,275 sq. ft.
- Single family
- Active
Price summary
- Price:$660,000
- Price per sq. ft.:$201.53
About this home
NEW PAVED ROADS LEADING TO THE NEIGHBORHOOD. Welcome to 4629 Red Cedar Ave. This brand-new two-story home sits on 2 acres in Piedmont and is designed to impress from the moment you step inside. Soaring 19-foot ceilings, a wall of windows filling the living room with natural light, and a striking fireplace create a grand yet inviting centerpiece for the home. The open concept design flows seamlessly from living to dining to a beautifully designed kitchen featuring custom cabinetry, high-end finishes, and a spacious butler’s pantry. The primary suite on the main level offers a private escape, highlighted by vaulted ceilings and a spa-like bathroom where floor-to-ceiling tile creates a stunning backdrop for the soaking tub and walk-in shower. Also on the first floor, you’ll find a private secondary bedroom and a dedicated office with custom built-ins. Upstairs, two additional bedrooms share a full bath and connect to a versatile bonus space—perfect for a playroom, media room, or guest retreat. Outside, the 2-acre lot gives you space to spread out and create the lifestyle you’ve been dreaming of. Whether it’s backyard barbecues, a future pool, or simply enjoying the peace and quiet of wide-open views, this home offers room for every stage of life. Paved roads all the way to the neighborhood! Additional landscaping and sod coming soon!
Contact an agent
Home facts
- Year built:2025
- Listing ID #:1186017
- Added:270 day(s) ago
- Updated:October 08, 2025 at 03:58 PM
Rooms and interior
- Bedrooms:4
- Total bathrooms:4
- Full bathrooms:3
- Half bathrooms:1
- Living area:3,275 sq. ft.
Heating and cooling
- Cooling:Central Electric
- Heating:Central Gas
Structure and exterior
- Roof:Composition
- Year built:2025
- Building area:3,275 sq. ft.
- Lot area:2.04 Acres
Schools
- High school:Piedmont HS
- Middle school:Piedmont MS
- Elementary school:Northwood ES
Utilities
- Water:Private Well Available
Finances and disclosures
- Price:$660,000
- Price per sq. ft.:$201.53
New listings near 4629 Red Cedar Avenue
- New
 $389,900Active4 beds 3 baths2,425 sq. ft.
$389,900Active4 beds 3 baths2,425 sq. ft.1391 Hickory Trail, Piedmont, OK 73078
MLS# 1194910Listed by: KELLER WILLIAMS-YUKON - New
 $230,000Active3 beds 2 baths1,350 sq. ft.
$230,000Active3 beds 2 baths1,350 sq. ft.601 NW Van Buren Avenue, Piedmont, OK 73078
MLS# 1194591Listed by: LIME REALTY - New
 $795,000Active4 beds 6 baths3,862 sq. ft.
$795,000Active4 beds 6 baths3,862 sq. ft.4885 Tilden Trail, Piedmont, OK 73078
MLS# 1194755Listed by: CENTURY 21 JUDGE FITE COMPANY - New
 $398,840Active4 beds 2 baths1,950 sq. ft.
$398,840Active4 beds 2 baths1,950 sq. ft.11517 NW 134th Terrace, Piedmont, OK 73078
MLS# 1194589Listed by: PREMIUM PROP, LLC - New
 $334,900Active3 beds 2 baths2,057 sq. ft.
$334,900Active3 beds 2 baths2,057 sq. ft.5004 NW Frisco Road, Piedmont, OK 73078
MLS# 1194458Listed by: LRE REALTY LLC - New
 $590,000Active4 beds 5 baths3,273 sq. ft.
$590,000Active4 beds 5 baths3,273 sq. ft.4454 NW Moffat Road, Piedmont, OK 73078
MLS# 1193619Listed by: TRINITY PROPERTIES - New
 $569,999Active4 beds 4 baths2,852 sq. ft.
$569,999Active4 beds 4 baths2,852 sq. ft.4162 Hawthorne St Nw, Piedmont, OK 73078
MLS# 1194004Listed by: PORCH & GABLE REAL ESTATE - New
 $282,486Active3 beds 2 baths1,464 sq. ft.
$282,486Active3 beds 2 baths1,464 sq. ft.13213 Mesquite Trail, Piedmont, OK 73078
MLS# 1194200Listed by: PRINCIPAL DEVELOPMENT LLC - New
 $298,947Active3 beds 2 baths1,496 sq. ft.
$298,947Active3 beds 2 baths1,496 sq. ft.13217 Mesquite Trail, Piedmont, OK 73078
MLS# 1194204Listed by: PRINCIPAL DEVELOPMENT LLC - New
 $359,000Active3 beds 2 baths1,942 sq. ft.
$359,000Active3 beds 2 baths1,942 sq. ft.1620 Treece Rd Ne, Piedmont, OK 73078
MLS# 1192800Listed by: KELLER WILLIAMS REALTY ELITE
