21684 Trophy Ridge Drive, Purcell, OK 73080
Local realty services provided by:Better Homes and Gardens Real Estate Paramount
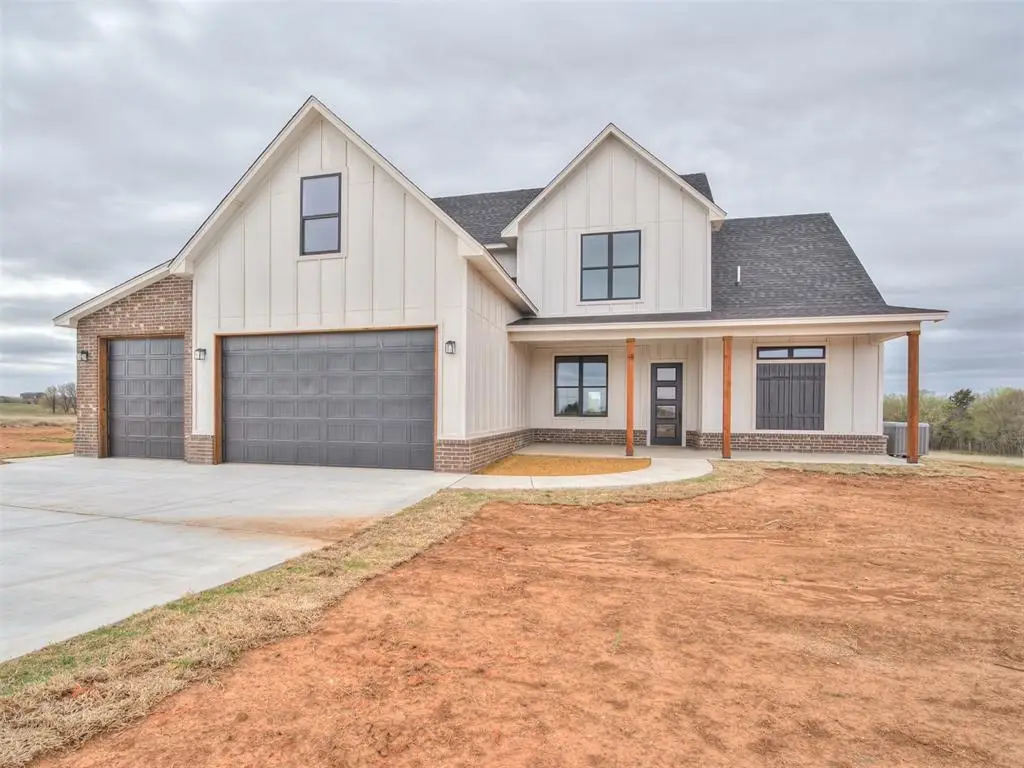
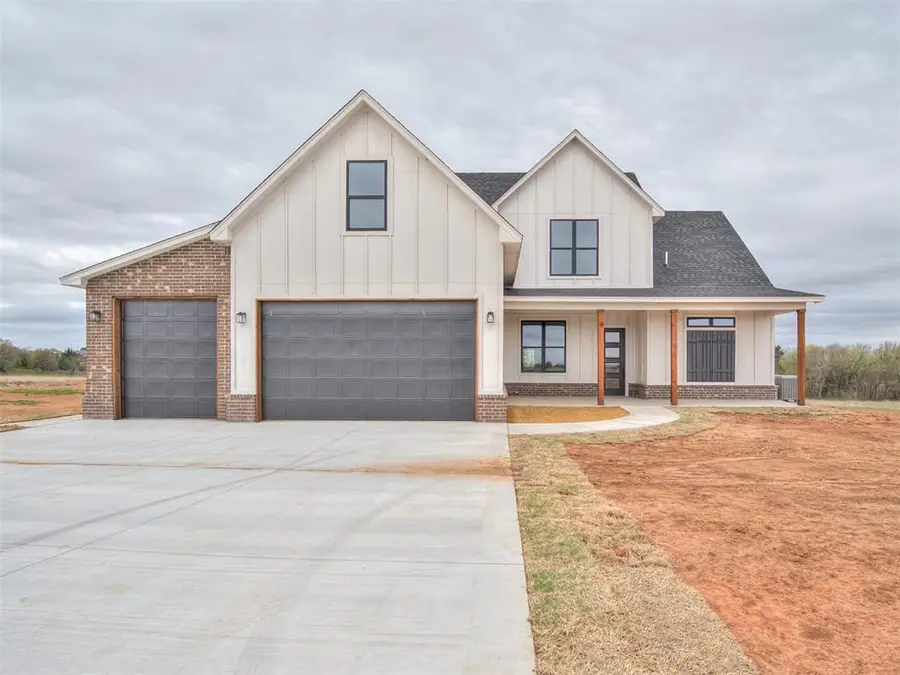
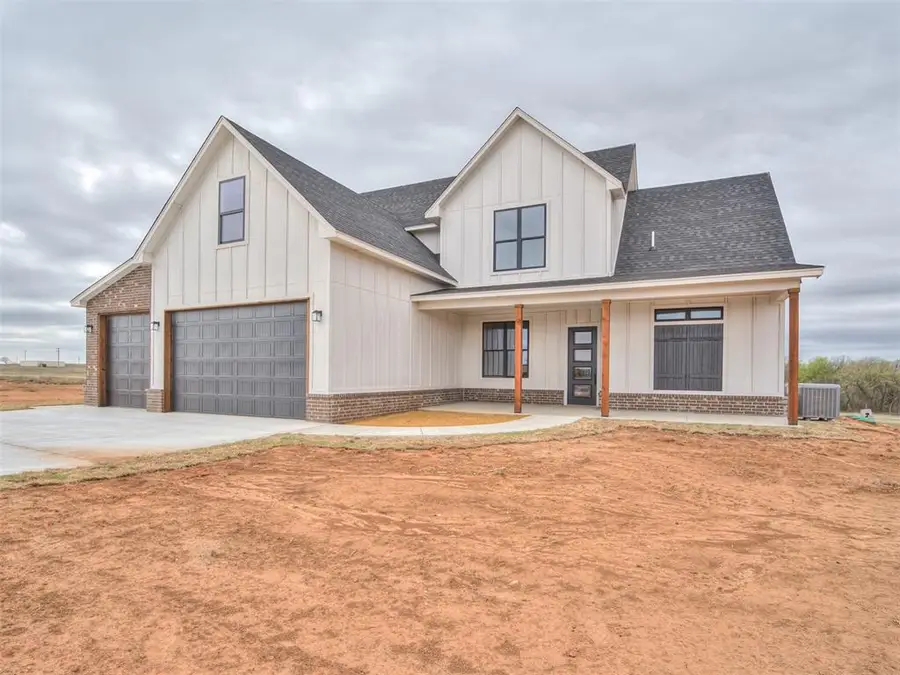
Listed by:millie eubanks
Office:gable & grace group
MLS#:1129493
Source:OK_OKC
Price summary
- Price:$399,900
- Price per sq. ft.:$180.46
About this home
Welcome Home to The Oaks Purcell's newest gated community with acreage homesites, fishing pond, walking trails and more! This beautifully designed two-story home with breathtakingly soaring ceilings downstairs, offers a perfect blend of style, comfort, and functionality. Complete with 3 bedrooms, a versatile bonus room, and 2.5 bathrooms. This home is designed for modern living! The primary retreat is conveniently located on the main floor, providing a private oasis with a spacious walk-in closet. Upstairs, you’ll find the additional bedrooms, each offering comfort and privacy. The heart of the home is the open-concept living area, where the kitchen, complete with an enormous center island, flows seamlessly into the living and dining rooms. This layout is perfect for entertaining or enjoying everyday family life. Additional features include a generous laundry room with a coat closet, easily accessible from the garage, offering both convenience and ample storage space. Enjoy outdoor living on the cozy covered porch at the front and the expansive covered patio in the back, ideal for relaxation or hosting gatherings. With ample storage throughout, this home is thoughtfully designed to meet all your needs.
Contact an agent
Home facts
- Year built:2025
- Listing Id #:1129493
- Added:365 day(s) ago
- Updated:August 13, 2025 at 10:08 PM
Rooms and interior
- Bedrooms:3
- Total bathrooms:3
- Full bathrooms:2
- Half bathrooms:1
- Living area:2,216 sq. ft.
Heating and cooling
- Cooling:Central Electric
- Heating:Central Electric
Structure and exterior
- Roof:Composition
- Year built:2025
- Building area:2,216 sq. ft.
- Lot area:0.8 Acres
Schools
- High school:Washington HS
- Middle school:Washington MS
- Elementary school:Washington ES
Utilities
- Water:Public
Finances and disclosures
- Price:$399,900
- Price per sq. ft.:$180.46
New listings near 21684 Trophy Ridge Drive
- New
 $134,000Active5 Acres
$134,000Active5 Acres728 N Santa Fe Avenue, Purcell, OK 73080
MLS# 1184831Listed by: DILLARD CIES REAL ESTATE - New
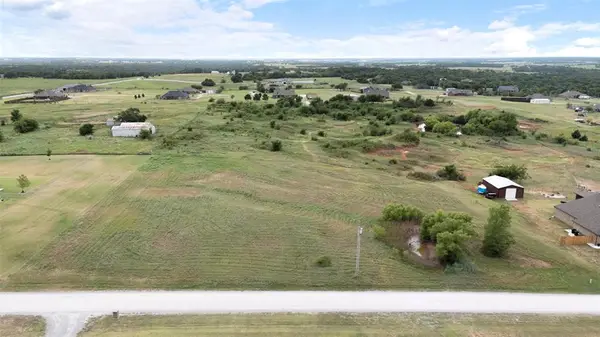 $72,000Active2.5 Acres
$72,000Active2.5 Acres21850 201st Street, Purcell, OK 73080
MLS# 1184804Listed by: NEXTHOME SIMPLY REAL ESTATE - New
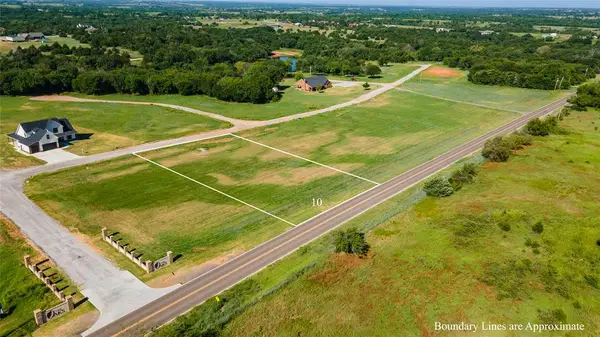 $65,000Active0.8 Acres
$65,000Active0.8 Acres21663 Trophy Ridge Drive, Purcell, OK 73080
MLS# 1184086Listed by: SALT REAL ESTATE PAULS VALLEY - New
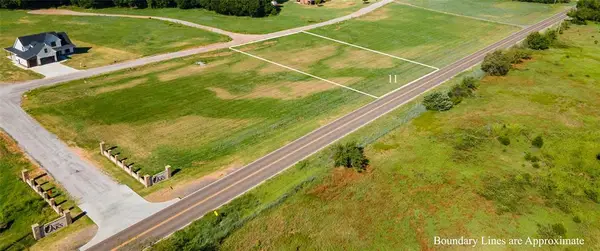 $65,000Active0.8 Acres
$65,000Active0.8 Acres21637 Trophy Ridge Drive, Purcell, OK 73080
MLS# 1184520Listed by: SALT REAL ESTATE PAULS VALLEY - New
 $120,000Active1.89 Acres
$120,000Active1.89 Acres20328 Three Oaks Way, Purcell, OK 73080
MLS# 1184536Listed by: SALT REAL ESTATE PAULS VALLEY - New
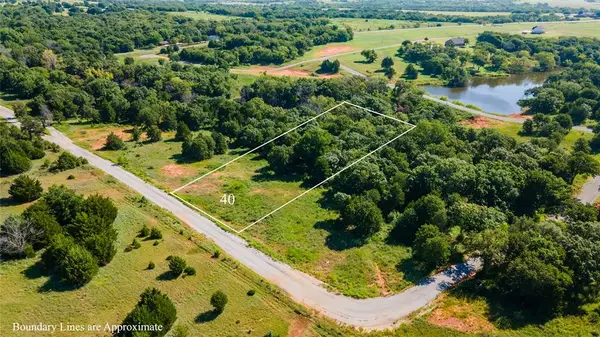 $100,000Active1.66 Acres
$100,000Active1.66 Acres20362 Three Oaks Way, Purcell, OK 73080
MLS# 1184540Listed by: SALT REAL ESTATE PAULS VALLEY 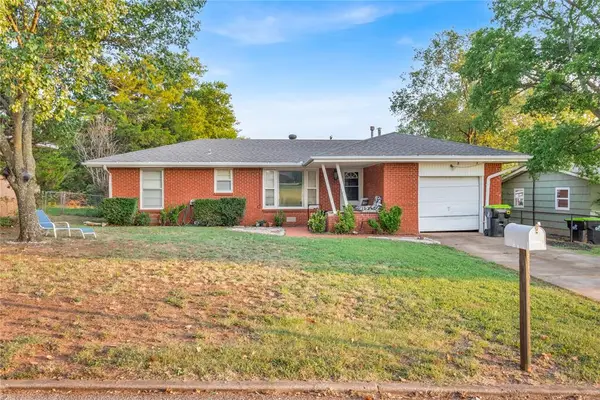 $140,000Pending3 beds 1 baths932 sq. ft.
$140,000Pending3 beds 1 baths932 sq. ft.410 W Pierce Street, Purcell, OK 73080
MLS# 1184429Listed by: BLACK LABEL REALTY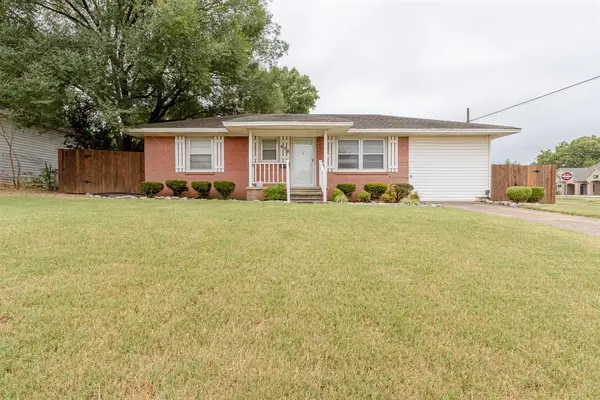 $170,000Pending2 beds 2 baths1,152 sq. ft.
$170,000Pending2 beds 2 baths1,152 sq. ft.428 W Truman Place, Purcell, OK 73080
MLS# 1183896Listed by: THE LEONARD TEAM REALTY LLC $197,050Active3 beds 2 baths1,051 sq. ft.
$197,050Active3 beds 2 baths1,051 sq. ft.1057 Blue Ridge Drive, Purcell, OK 73080
MLS# 1183567Listed by: COPPER CREEK REAL ESTATE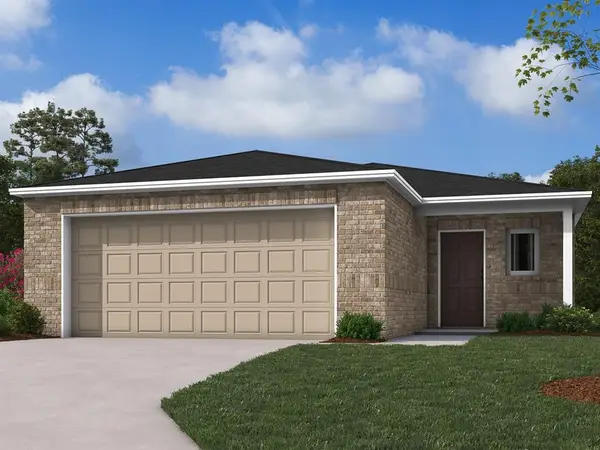 $176,050Active2 beds 1 baths800 sq. ft.
$176,050Active2 beds 1 baths800 sq. ft.1053 Blue Ridge Drive, Purcell, OK 73080
MLS# 1183716Listed by: COPPER CREEK REAL ESTATE
