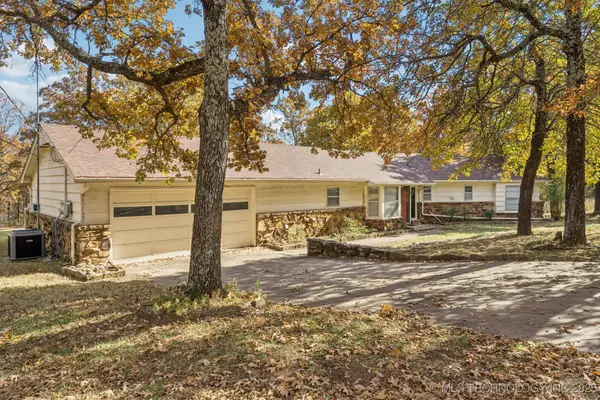4711 S Linwood Drive, Sand Springs, OK 74063
Local realty services provided by:Better Homes and Gardens Real Estate Green Country
Upcoming open houses
- Sun, Nov 1602:00 pm - 04:00 pm
Listed by: holly brumble
Office: keller williams advantage
MLS#:2546089
Source:OK_NORES
Price summary
- Price:$289,900
- Price per sq. ft.:$205.31
About this home
Tucked away in a peaceful, tree-lined neighborhood just minutes from Tulsa, this beauty perfectly combines modern design with everyday comfort.
Step inside to an inviting open layout featuring vaulted ceilings with exposed beams, expansive windows, and luxury vinyl plank flooring throughout the main living areas.
The designer kitchen is the true heart of the home, showcasing stunning leathered countertops, a large center island, and soft-close shaker cabinetry — ideal for both everyday living and effortless entertaining.
The primary suite offers a private retreat with a spacious bedroom, dual vanities, and a spa-inspired walk-in shower.
Out back, enjoy a covered porch overlooking a tranquil green space — the perfect backdrop for relaxing evenings or weekend gatherings.
Contact an agent
Home facts
- Year built:2021
- Listing ID #:2546089
- Added:9 day(s) ago
- Updated:November 15, 2025 at 07:07 PM
Rooms and interior
- Bedrooms:3
- Total bathrooms:2
- Full bathrooms:2
- Living area:1,412 sq. ft.
Heating and cooling
- Cooling:Central Air
- Heating:Central, Gas
Structure and exterior
- Year built:2021
- Building area:1,412 sq. ft.
- Lot area:0.24 Acres
Schools
- High school:Charles Page
- Elementary school:Limestone
Finances and disclosures
- Price:$289,900
- Price per sq. ft.:$205.31
- Tax amount:$3,369 (2024)
New listings near 4711 S Linwood Drive
- Open Sat, 1 to 2pmNew
 $139,900Active2 beds 1 baths1,106 sq. ft.
$139,900Active2 beds 1 baths1,106 sq. ft.1043 N Valley Drive, Sand Springs, OK 74063
MLS# 2547119Listed by: KELLER WILLIAMS ADVANTAGE - New
 $159,900Active3 beds 1 baths1,184 sq. ft.
$159,900Active3 beds 1 baths1,184 sq. ft.1105 N Roosevelt Avenue, Sand Springs, OK 74063
MLS# 2547188Listed by: AVHOME REALTY - New
 $325,000Active2 beds 2 baths1,758 sq. ft.
$325,000Active2 beds 2 baths1,758 sq. ft.4225 Greentree Way #17A, Sand Springs, OK 74063
MLS# 2546788Listed by: KELLER WILLIAMS ADVANTAGE - Open Sun, 2 to 4pmNew
 $235,000Active3 beds 2 baths1,437 sq. ft.
$235,000Active3 beds 2 baths1,437 sq. ft.14509 Mockingbird Lane, Sand Springs, OK 74063
MLS# 2546820Listed by: BLACK LABEL AGENTS - New
 $220,000Active3 beds 2 baths1,292 sq. ft.
$220,000Active3 beds 2 baths1,292 sq. ft.17531 W 1st Street, Sand Springs, OK 74063
MLS# 2546834Listed by: CHINOWTH & COHEN  $315,000Pending3 beds 2 baths1,547 sq. ft.
$315,000Pending3 beds 2 baths1,547 sq. ft.5307 Barr Drive, Sand Springs, OK 74063
MLS# 2546546Listed by: MCGRAW, REALTORS- Open Sun, 2 to 4pmNew
 $200,000Active3 beds 1 baths1,230 sq. ft.
$200,000Active3 beds 1 baths1,230 sq. ft.209 E 38th Street, Sand Springs, OK 74063
MLS# 2546613Listed by: BRIX REALTY GROUP LLC (BO) - New
 $185,000Active4 beds 2 baths1,542 sq. ft.
$185,000Active4 beds 2 baths1,542 sq. ft.517 N Main Street, Sand Springs, OK 74063
MLS# 2546690Listed by: BRIX REALTY GROUP LLC (BO)  $289,000Pending3 beds 2 baths1,694 sq. ft.
$289,000Pending3 beds 2 baths1,694 sq. ft.2705 Timberlane Ridge Road, Sand Springs, OK 74063
MLS# 2546223Listed by: KELLER WILLIAMS ADVANTAGE- New
 $385,000Active3 beds 2 baths2,630 sq. ft.
$385,000Active3 beds 2 baths2,630 sq. ft.1603 N Mckinley Avenue, Sand Springs, OK 74063
MLS# 2546519Listed by: COLDWELL BANKER SELECT
