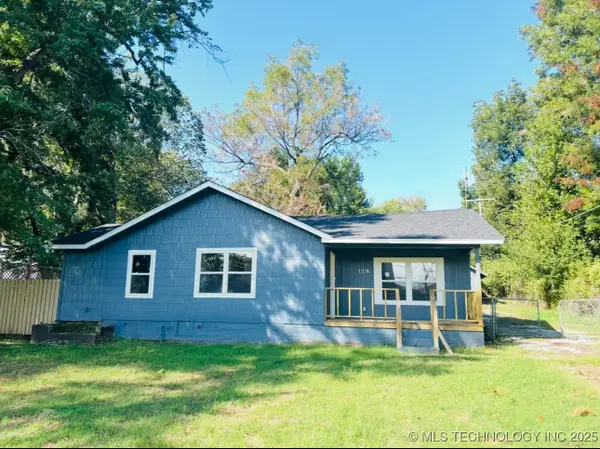606 W 54th Street, Sand Springs, OK 74063
Local realty services provided by:Better Homes and Gardens Real Estate Green Country
606 W 54th Street,Sand Springs, OK 74063
$295,000
- 4 Beds
- 2 Baths
- 1,875 sq. ft.
- Single family
- Active
Upcoming open houses
- Sat, Nov 2202:00 pm - 04:00 pm
Listed by: tina bell
Office: keller williams preferred
MLS#:2547261
Source:OK_NORES
Price summary
- Price:$295,000
- Price per sq. ft.:$157.33
About this home
Located in the sought after Stone Villa neighborhood in Prattville, this well maintained home offers both comfort and flexibility. Featuring 4 bedrooms and 2 full baths, or 3 bedrooms plus a home office, this thoughtfully designed one level layout adapts to your needs. Enjoy spacious living with vaulted ceilings and gas log fireplace, a formal dining area large enough for an 8 person table, and an open kitchen perfect for entertaining, complete with a generous island.
Designed with accessibility in mind, the home includes extra-wide hallways and doorways, making it wheelchair friendly and handicap accessible. A built-in safe room offers peace of mind during Oklahoma weather. Relax on the oversized back patio overlooking Angus Elementary?s greenspace.
Just minutes from schools, under 10 minutes to downtown Sand Springs, and less than 20 minutes to Tulsa Hills, this home offers the perfect blend of small-town charm and city convenience. Whether you?re a first-time buyer or searching for your forever home, you?ll fall in love with this inviting property.
Contact an agent
Home facts
- Year built:2008
- Listing ID #:2547261
- Added:1 day(s) ago
- Updated:November 18, 2025 at 06:01 AM
Rooms and interior
- Bedrooms:4
- Total bathrooms:2
- Full bathrooms:2
- Living area:1,875 sq. ft.
Heating and cooling
- Cooling:Central Air
- Heating:Central, Gas
Structure and exterior
- Year built:2008
- Building area:1,875 sq. ft.
- Lot area:0.2 Acres
Schools
- High school:Charles Page
- Elementary school:Angus Valley
Finances and disclosures
- Price:$295,000
- Price per sq. ft.:$157.33
- Tax amount:$2,940 (2024)
New listings near 606 W 54th Street
- New
 $197,900Active3 beds 2 baths1,405 sq. ft.
$197,900Active3 beds 2 baths1,405 sq. ft.110 N 65th West Avenue, Sand Springs, OK 74127
MLS# 2547399Listed by: ASN REALTY GROUP - New
 $139,900Active2 beds 1 baths1,106 sq. ft.
$139,900Active2 beds 1 baths1,106 sq. ft.1043 N Valley Drive, Sand Springs, OK 74063
MLS# 2547119Listed by: KELLER WILLIAMS ADVANTAGE - New
 $159,900Active3 beds 1 baths1,184 sq. ft.
$159,900Active3 beds 1 baths1,184 sq. ft.1105 N Roosevelt Avenue, Sand Springs, OK 74063
MLS# 2547188Listed by: AVHOME REALTY - New
 $325,000Active2 beds 2 baths1,758 sq. ft.
$325,000Active2 beds 2 baths1,758 sq. ft.4225 Greentree Way #17A, Sand Springs, OK 74063
MLS# 2546788Listed by: KELLER WILLIAMS ADVANTAGE - New
 $235,000Active3 beds 2 baths1,437 sq. ft.
$235,000Active3 beds 2 baths1,437 sq. ft.14509 Mockingbird Lane, Sand Springs, OK 74063
MLS# 2546820Listed by: BLACK LABEL AGENTS  $220,000Pending3 beds 2 baths1,292 sq. ft.
$220,000Pending3 beds 2 baths1,292 sq. ft.17531 W 1st Street, Sand Springs, OK 74063
MLS# 2546834Listed by: CHINOWTH & COHEN $315,000Pending3 beds 2 baths1,547 sq. ft.
$315,000Pending3 beds 2 baths1,547 sq. ft.5307 Barr Drive, Sand Springs, OK 74063
MLS# 2546546Listed by: MCGRAW, REALTORS- New
 $200,000Active3 beds 1 baths1,230 sq. ft.
$200,000Active3 beds 1 baths1,230 sq. ft.209 E 38th Street, Sand Springs, OK 74063
MLS# 2546613Listed by: BRIX REALTY GROUP LLC (BO) - New
 $185,000Active4 beds 2 baths1,542 sq. ft.
$185,000Active4 beds 2 baths1,542 sq. ft.517 N Main Street, Sand Springs, OK 74063
MLS# 2546690Listed by: BRIX REALTY GROUP LLC (BO)
