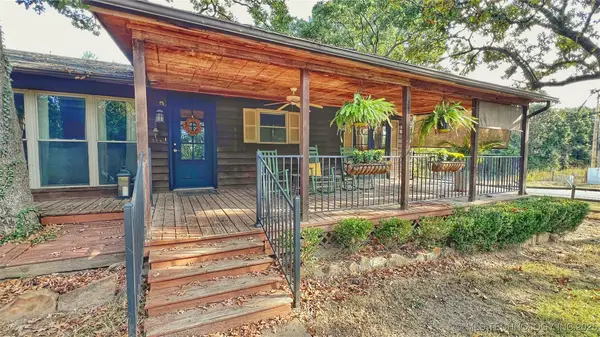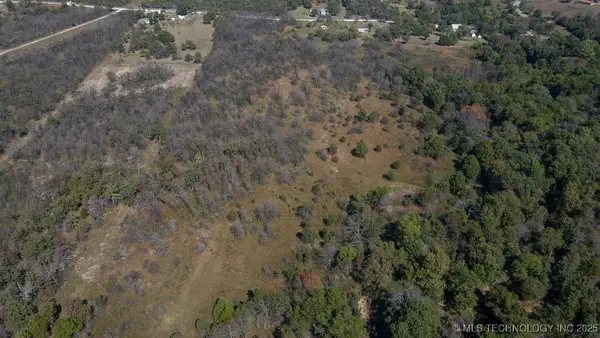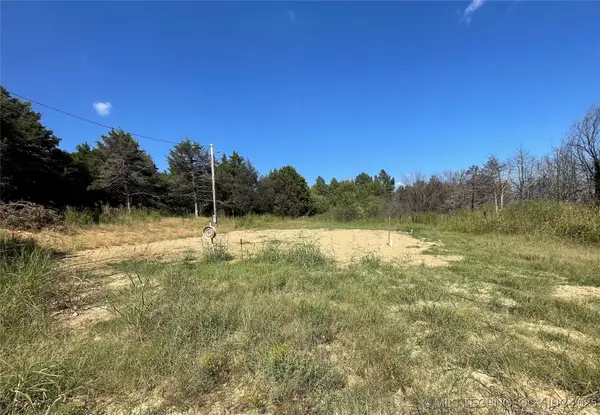1469 S Lisa Lane, Terlton, OK 74081
Local realty services provided by:Better Homes and Gardens Real Estate Winans
1469 S Lisa Lane,Terlton, OK 74081
$175,000
- 2 Beds
- 1 Baths
- 1,275 sq. ft.
- Single family
- Pending
Listed by: becky niehus
Office: keller williams advantage
MLS#:2541835
Source:OK_NORES
Price summary
- Price:$175,000
- Price per sq. ft.:$137.25
About this home
Lake Life Awaits! This beautifully remodeled A-frame home offers the perfect blend of rustic charm and modern comfort. Nearly everything is new—including the roof, HVAC, plumbing, electrical, hot water heater, and more—so you can move in with confidence. Nestled alongside Corps of Engineers land with peaceful views of Keystone Lake, this home features a spacious open-concept layout with vaulted ceilings and a cozy fireplace. The main level includes a large bedroom, full bath, and a convenient laundry closet. Upstairs, a loft bedroom or second living area provides flexible space for guests, an office, or a quiet retreat. Step outside to a wrap-around deck with its own fireplace—ideal for morning coffee, evening grilling, or hosting friends with lake views as your backdrop. Whether you're seeking a full-time residence, a weekend fishing cabin, or a smart choice for a first-time buyer, this property offers both character and potential. Conveniently located just minutes from Hwy 412 and Hwy 48, now’s your chance to make this lake house your own!
Contact an agent
Home facts
- Year built:1978
- Listing ID #:2541835
- Added:158 day(s) ago
- Updated:November 17, 2025 at 08:39 AM
Rooms and interior
- Bedrooms:2
- Total bathrooms:1
- Full bathrooms:1
- Living area:1,275 sq. ft.
Heating and cooling
- Cooling:Central Air
- Heating:Central, Electric
Structure and exterior
- Year built:1978
- Building area:1,275 sq. ft.
- Lot area:0.38 Acres
Schools
- High school:Mannford
- Middle school:Mannford
- Elementary school:Mannford
Finances and disclosures
- Price:$175,000
- Price per sq. ft.:$137.25
- Tax amount:$860 (2024)
New listings near 1469 S Lisa Lane
- New
 $128,885Active10.41 Acres
$128,885Active10.41 Acres5518 W Coyote Trail, Terlton, OK 74081
MLS# 2546557Listed by: MIDWEST LAND GROUP  $350,000Active3 beds 3 baths2,090 sq. ft.
$350,000Active3 beds 3 baths2,090 sq. ft.56692 S Candace Drive, Terlton, OK 74081
MLS# 2545199Listed by: THUNDER RIDGE REALTY, LLC $385,000Pending3 beds 2 baths2,008 sq. ft.
$385,000Pending3 beds 2 baths2,008 sq. ft.40885 Bear Road, Terlton, OK 74081
MLS# 2542662Listed by: NASSAU RIDGE REALTY $55,000Active9.73 Acres
$55,000Active9.73 AcresS 36700 Road, Terlton, OK 74081
MLS# 2542361Listed by: CHINOWTH & COHEN $400,000Active54 Acres
$400,000Active54 Acres368795 E 5700 Road, Terlton, OK 74081
MLS# 2540775Listed by: CHINOWTH & COHEN $120,000Active12.5 Acres
$120,000Active12.5 Acres55762 S 36620 Road, Terlton, OK 74081
MLS# 2541113Listed by: CHINOWTH & COHEN $699,000Active5 beds 3 baths2,113 sq. ft.
$699,000Active5 beds 3 baths2,113 sq. ft.369200 E 5500 Road, Terlton, OK 74081
MLS# 2504899Listed by: KELLER WILLIAMS ADVANTAGE $349,000Active2 beds 2 baths1,461 sq. ft.
$349,000Active2 beds 2 baths1,461 sq. ft.370463 E 5750 Road, Terlton, OK 74081
MLS# 2520840Listed by: OK REAL ESTATE, LLC $329,000Active3 beds 3 baths2,504 sq. ft.
$329,000Active3 beds 3 baths2,504 sq. ft.5277 W Lake Drive, Terlton, OK 74081
MLS# 2539573Listed by: NASSAU RIDGE REALTY $799,000Active4 beds 2 baths3,453 sq. ft.
$799,000Active4 beds 2 baths3,453 sq. ft.366280 E 5600 Road, Terlton, OK 74081
MLS# 2536026Listed by: PLATINUM REALTY, LLC.
