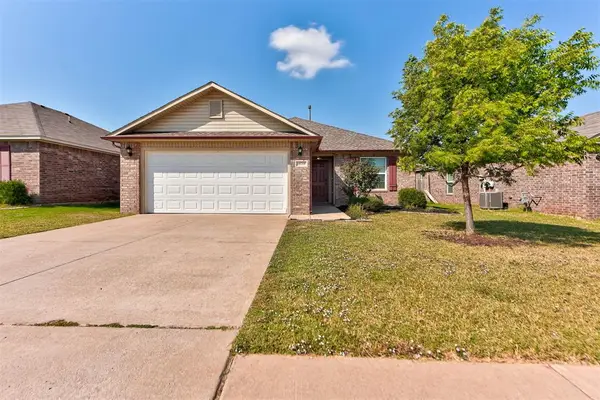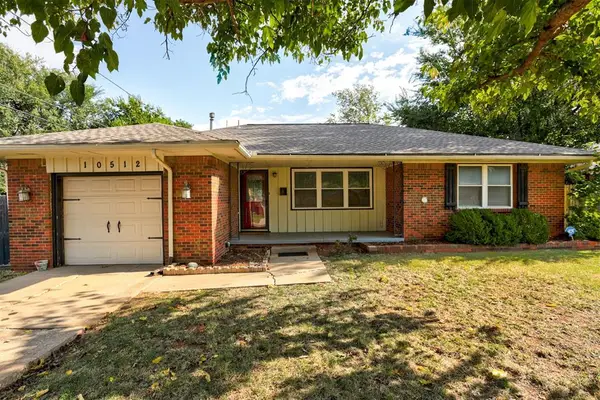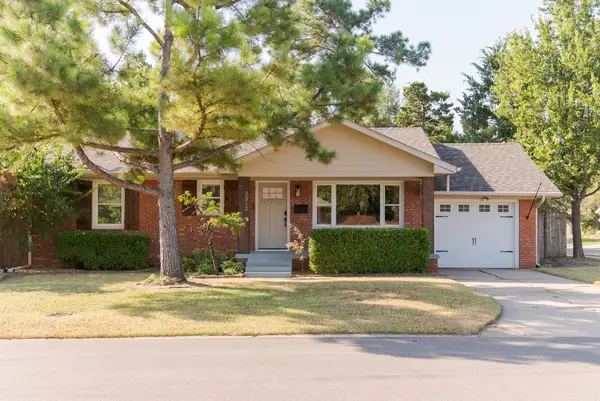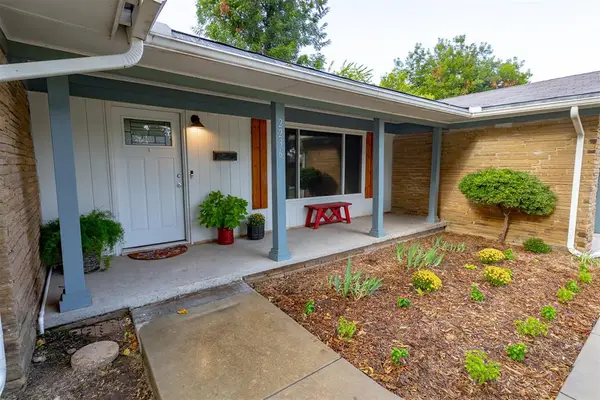10505 Lyndon Road, The Village, OK 73120
Local realty services provided by:Better Homes and Gardens Real Estate Paramount
Listed by:ann ballew
Office:flotilla
MLS#:1176670
Source:OK_OKC
10505 Lyndon Road,The Village, OK 73120
$375,000
- 3 Beds
- 3 Baths
- 2,312 sq. ft.
- Single family
- Active
Price summary
- Price:$375,000
- Price per sq. ft.:$162.2
About this home
** A Rare Find! ** Welcome to this beautifully remodeled 3-bedroom, 2.5-bath home tucked away in a quiet, established neighborhood in The Village—just steps from two local parks and minutes from Lake Hefner. The home features a 2 car attached garage PLUS a second driveway with a detached garage with backyard access and electricity....perfect for a workshop, 3rd car garage or storage space! Awesome floor plan with over 2,300 square feet of thoughtfully designed living space, this home offers the perfect blend of comfort, space, and modern updates. Completely gutted and renovated in 2021, this home is truly one of a kind. The owner's suite is a standout feature, boasting not one, but two walk-in closets and custom built storage...a rare luxury in this area. There are two additional bedrooms and a secondary bathroom that is equally impressive, offering both a soaking tub and a walk-in shower. The spacious living room offers a fireplace and doors out to your patio and backyard. Living area flows effortlessly into the kitchen, which features ample counter space, an updated range, updated lighting, and a dedicated coffee bar—perfect for everyday living or entertaining.....a cook's kitchen! A versatile front room off the entry makes a great home office, second living area, or media room. Indoor laundry is another bonus! Outside, the backyard offers two storage sheds—one with electricity, ideal for a workshop or hobby space—as well as a concrete patio for grilling and gatherings. Recent upgrades include a new hot water tank (2025), updated range, new hardware, hinges, and doorknobs, pendant and sconce lighting in the kitchen, light fixtures in the dining and entry hall, a new powder bath toilet, ceiling fans, backyard flood lights and garage door openers (2024). Washer, dryer, refrigerator, and garage freezer (2023–2024) are negotiable. Don’t miss your chance to own this rare and spacious home in one of OKC’s most charming neighborhoods—schedule your showing today!
Contact an agent
Home facts
- Year built:1962
- Listing ID #:1176670
- Added:803 day(s) ago
- Updated:October 06, 2025 at 12:32 PM
Rooms and interior
- Bedrooms:3
- Total bathrooms:3
- Full bathrooms:2
- Half bathrooms:1
- Living area:2,312 sq. ft.
Heating and cooling
- Cooling:Central Gas
- Heating:Central Gas
Structure and exterior
- Roof:Composition
- Year built:1962
- Building area:2,312 sq. ft.
- Lot area:0.2 Acres
Schools
- High school:John Marshall HS
- Middle school:John Marshall MS
- Elementary school:Ridgeview ES
Finances and disclosures
- Price:$375,000
- Price per sq. ft.:$162.2
New listings near 10505 Lyndon Road
- New
 $220,000Active3 beds 2 baths1,302 sq. ft.
$220,000Active3 beds 2 baths1,302 sq. ft.2716 Tottingham Road, The Village, OK 73120
MLS# 1194565Listed by: KELLER WILLIAMS REALTY ELITE - New
 $218,000Active3 beds 2 baths1,271 sq. ft.
$218,000Active3 beds 2 baths1,271 sq. ft.10249 Hidden Village Drive, Oklahoma City, OK 73120
MLS# 1194451Listed by: KELLER WILLIAMS CENTRAL OK ED - New
 $215,000Active3 beds 2 baths1,091 sq. ft.
$215,000Active3 beds 2 baths1,091 sq. ft.10512 Ridgeview Drive, Oklahoma City, OK 73120
MLS# 1194346Listed by: COPPER CREEK REAL ESTATE - New
 $215,000Active3 beds 2 baths1,711 sq. ft.
$215,000Active3 beds 2 baths1,711 sq. ft.9203 Nichols Road, Oklahoma City, OK 73120
MLS# 1193618Listed by: METRO FIRST REALTY - New
 $230,000Active2 beds 1 baths978 sq. ft.
$230,000Active2 beds 1 baths978 sq. ft.2512 Ashley Drive, Oklahoma City, OK 73120
MLS# 1166381Listed by: SAGE SOTHEBY'S REALTY - New
 $235,900Active3 beds 1 baths1,237 sq. ft.
$235,900Active3 beds 1 baths1,237 sq. ft.2212 Barclay Road, Oklahoma City, OK 73120
MLS# 1193705Listed by: CHINOWTH & COHEN  $290,000Pending3 beds 2 baths1,850 sq. ft.
$290,000Pending3 beds 2 baths1,850 sq. ft.2608 Kings Way, The Village, OK 73120
MLS# 1192641Listed by: WHITTINGTON REALTY- New
 $200,000Active3 beds 1 baths1,099 sq. ft.
$200,000Active3 beds 1 baths1,099 sq. ft.2236 Carlton Way, Oklahoma City, OK 73120
MLS# 1193002Listed by: PROVIDENCE REALTY - New
 $202,000Active3 beds 1 baths1,084 sq. ft.
$202,000Active3 beds 1 baths1,084 sq. ft.2365 W Britton Road, Oklahoma City, OK 73120
MLS# 1192563Listed by: HOMESTEAD + CO - New
 $259,000Active3 beds 2 baths1,442 sq. ft.
$259,000Active3 beds 2 baths1,442 sq. ft.10416 Lakeside Drive, Oklahoma City, OK 73120
MLS# 1192949Listed by: SAGE SOTHEBY'S REALTY
