2512 Ashley Drive, Oklahoma City, OK 73120
Local realty services provided by:Better Homes and Gardens Real Estate The Platinum Collective
Listed by:stacia ranallo
Office:sage sotheby's realty
MLS#:1166381
Source:OK_OKC
2512 Ashley Drive,Oklahoma City, OK 73120
$230,000
- 2 Beds
- 1 Baths
- 978 sq. ft.
- Single family
- Active
Price summary
- Price:$230,000
- Price per sq. ft.:$235.17
About this home
Full of character and packed with updates, this Village bungalow is a rare find. Offering 2 bedrooms and 1 bathroom of thoughtfully refreshed living space, the home blends its original charm with modern improvements that make it truly move-in ready. Inside, the living area welcomes you with hardwood floors, and a recently updated modern fireplace that creates a warm focal point. The dining area and kitchen also feature recently installed hardwoods that tie the spaces together, while updated ceiling fans and light fixtures bring a bright, contemporary touch to every room. The bathroom underwent a complete renovation in 2023, showcasing a double vanity, stylish tile, and modern finishes that feel like a spa retreat. Throughout the home, details such as newer interior doors and upgraded hardware elevate the overall feel. Major systems have been addressed with a new furnace (2020), roof and gutters (2021), energy-efficient Pella windows (2022), and a new water heater (2025), giving peace of mind for years to come. Outside, enjoy the corner lot setting with mature trees and a flagstone patio perfect for relaxing or entertaining. The covered front porch adds curb appeal, while the attached one-car garage provides convenience. Located just blocks from Ridgeview Elementary and close to shopping, dining, and all that The Village has to offer, this home is the perfect blend of character, comfort, and convenience.
Contact an agent
Home facts
- Year built:1954
- Listing ID #:1166381
- Added:1 day(s) ago
- Updated:October 01, 2025 at 06:28 AM
Rooms and interior
- Bedrooms:2
- Total bathrooms:1
- Full bathrooms:1
- Living area:978 sq. ft.
Heating and cooling
- Cooling:Central Electric
- Heating:Central Gas
Structure and exterior
- Roof:Architecural Shingle
- Year built:1954
- Building area:978 sq. ft.
- Lot area:0.16 Acres
Schools
- High school:John Marshall HS
- Middle school:John Marshall MS
- Elementary school:Ridgeview ES
Utilities
- Water:Public
Finances and disclosures
- Price:$230,000
- Price per sq. ft.:$235.17
New listings near 2512 Ashley Drive
- New
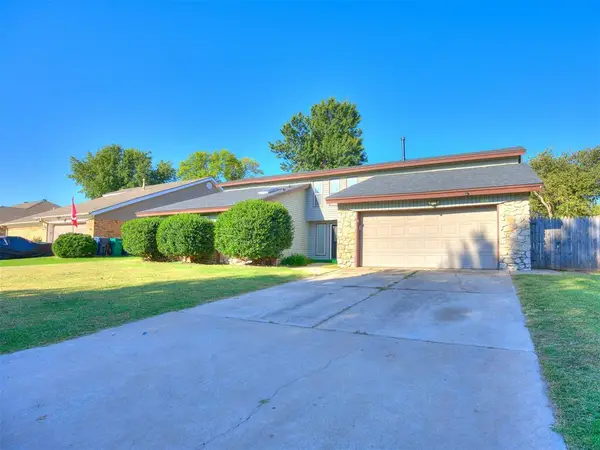 $265,000Active4 beds 2 baths2,742 sq. ft.
$265,000Active4 beds 2 baths2,742 sq. ft.8713 Rolling Green Avenue, Oklahoma City, OK 73132
MLS# 1193894Listed by: LIME REALTY - New
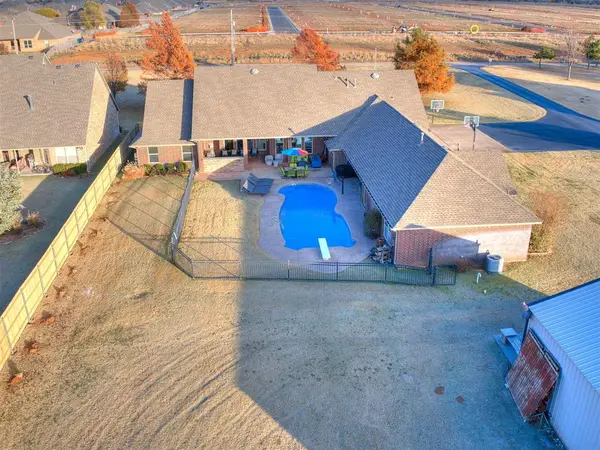 $699,999Active4 beds 6 baths4,222 sq. ft.
$699,999Active4 beds 6 baths4,222 sq. ft.6203 N Stinchcomb Avenue, Oklahoma City, OK 73132
MLS# 1193898Listed by: WHITTINGTON REALTY - New
 $260,000Active4 beds 2 baths1,754 sq. ft.
$260,000Active4 beds 2 baths1,754 sq. ft.8005 John Robert Drive, Oklahoma City, OK 73135
MLS# 1193037Listed by: KELLER WILLIAMS REALTY ELITE - New
 $279,500Active3 beds 2 baths1,453 sq. ft.
$279,500Active3 beds 2 baths1,453 sq. ft.19704 Forsythe Drive, Edmond, OK 73012
MLS# 1193888Listed by: MCGRAW REALTORS (BO) - New
 $178,500Active3 beds 2 baths1,368 sq. ft.
$178,500Active3 beds 2 baths1,368 sq. ft.14500 SE 137th Street, Newalla, OK 74857
MLS# 1193875Listed by: THE AGENCY - Open Sun, 2 to 4pmNew
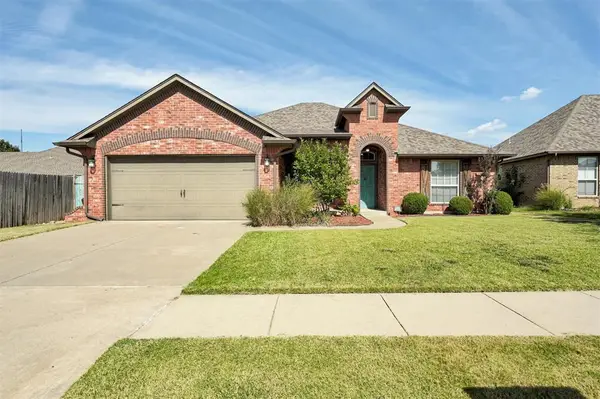 $299,000Active3 beds 2 baths1,694 sq. ft.
$299,000Active3 beds 2 baths1,694 sq. ft.19204 Green Springs Drive, Edmond, OK 73012
MLS# 1193560Listed by: RE/MAX LIFESTYLE - New
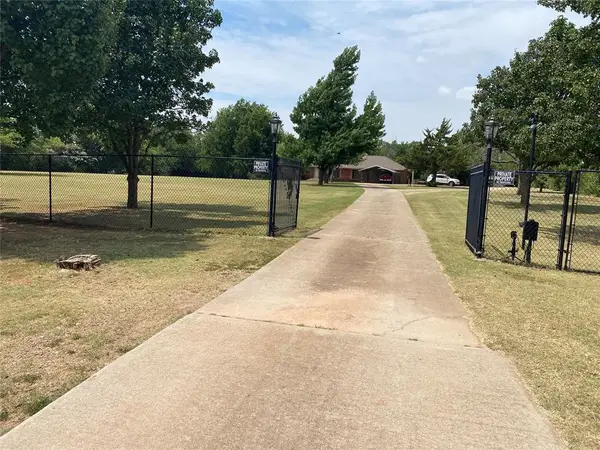 $399,900Active3 beds 2 baths1,948 sq. ft.
$399,900Active3 beds 2 baths1,948 sq. ft.10705 S Harvey Street, Oklahoma City, OK 73170
MLS# 1193643Listed by: KW SUMMIT - New
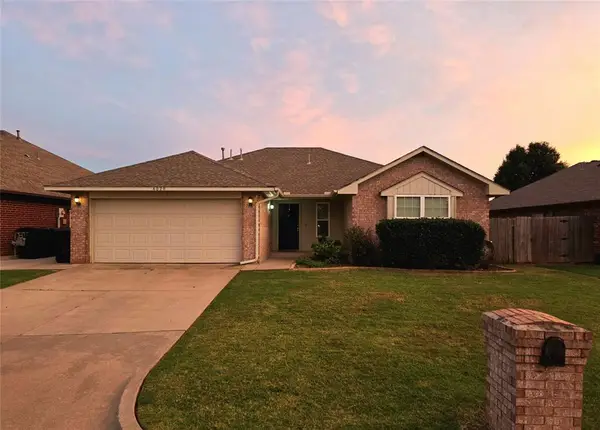 $234,500Active3 beds 2 baths1,412 sq. ft.
$234,500Active3 beds 2 baths1,412 sq. ft.6020 SE 86th Street, Oklahoma City, OK 73135
MLS# 1193659Listed by: COLDWELL BANKER HEART OF OK - New
 $215,000Active2 beds 1 baths1,114 sq. ft.
$215,000Active2 beds 1 baths1,114 sq. ft.905 NW 34th Street, Oklahoma City, OK 73118
MLS# 1193769Listed by: METRO FIRST REALTY GROUP - New
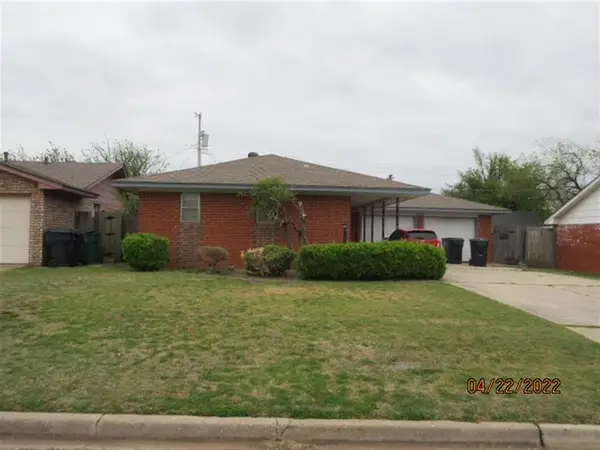 $189,000Active3 beds 2 baths1,385 sq. ft.
$189,000Active3 beds 2 baths1,385 sq. ft.1400 NW 107 Street, Oklahoma City, OK 73114
MLS# 1193784Listed by: TRANSITIONS BY ROLLINS
