10508 Whitehaven Road, The Village, OK 73120
Local realty services provided by:Better Homes and Gardens Real Estate The Platinum Collective
Listed by: reid sweeney
Office: copper creek real estate
MLS#:1163686
Source:OK_OKC
10508 Whitehaven Road,The Village, OK 73120
$299,000
- 3 Beds
- 2 Baths
- 1,956 sq. ft.
- Single family
- Active
Price summary
- Price:$299,000
- Price per sq. ft.:$152.86
About this home
Welcome to this charming 3-bedroom, 2-bathroom home nestled in the heart of Oklahoma City’s vibrant
village! Offering a perfect blend of comfort and convenience, this beautifully maintained home is an ideal
retreat for families or those seeking a peaceful yet accessible location. The spacious open-concept living area features bright, natural light, and gleaming hardwood floors that flow throughout the main living spaces. The updated kitchen boasts modern appliances, ample cabinetry, and a cozy dining area perfect for entertaining.
The master suite is a true sanctuary, with an en-suite bathroom featuring a soaking tub, and a relaxing atmosphere to unwind after a long day. Two additional generously sized bedrooms provide plenty of space for family, guests, or a home office. Outside, the large backyard offers a private space with plenty of room for outdoor activities. Situated in a prime location, this home is just minutes from local shops, restaurants, and parks. Don’t miss the opportunity to make this lovely home yours!
Contact an agent
Home facts
- Year built:1955
- Listing ID #:1163686
- Added:231 day(s) ago
- Updated:November 27, 2025 at 01:31 PM
Rooms and interior
- Bedrooms:3
- Total bathrooms:2
- Full bathrooms:2
- Living area:1,956 sq. ft.
Heating and cooling
- Cooling:Central Electric
- Heating:Central Gas
Structure and exterior
- Roof:Composition
- Year built:1955
- Building area:1,956 sq. ft.
- Lot area:0.22 Acres
Schools
- High school:John Marshall HS
- Middle school:John Marshall MS
- Elementary school:Ridgeview ES
Finances and disclosures
- Price:$299,000
- Price per sq. ft.:$152.86
New listings near 10508 Whitehaven Road
- New
 $199,000Active3 beds 1 baths1,107 sq. ft.
$199,000Active3 beds 1 baths1,107 sq. ft.1707 Oxford Way, Oklahoma City, OK 73120
MLS# 1203937Listed by: RE/MAX PREFERRED - New
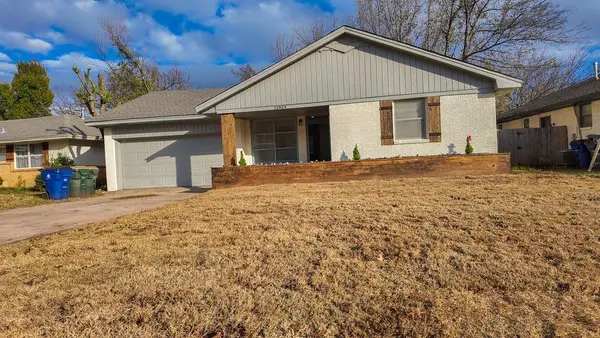 $350,000Active4 beds 2 baths1,877 sq. ft.
$350,000Active4 beds 2 baths1,877 sq. ft.10504 Sunnymeade Place, Oklahoma City, OK 73120
MLS# 1201637Listed by: LRE REALTY LLC - New
 $185,000Active3 beds 1 baths1,154 sq. ft.
$185,000Active3 beds 1 baths1,154 sq. ft.1808 Westchester Drive, Oklahoma City, OK 73120
MLS# 1202795Listed by: METRO FIRST REALTY  $279,000Pending2 beds 2 baths1,421 sq. ft.
$279,000Pending2 beds 2 baths1,421 sq. ft.10244 Hawthorn Drive, Oklahoma City, OK 73120
MLS# 1202207Listed by: CHINOWTH & COHEN- New
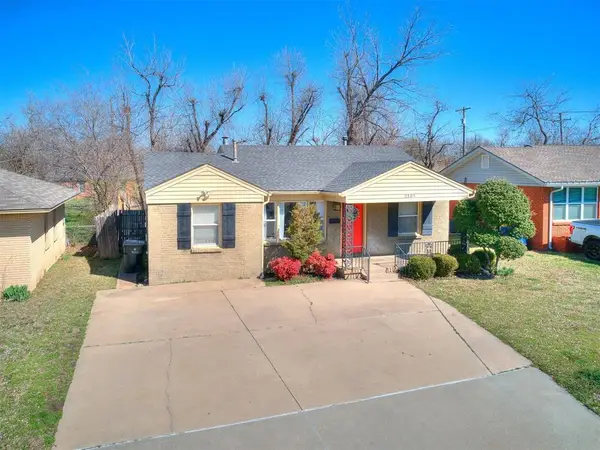 $210,000Active3 beds 2 baths1,559 sq. ft.
$210,000Active3 beds 2 baths1,559 sq. ft.2109 Brighton Avenue, Oklahoma City, OK 73120
MLS# 1202719Listed by: REDHAWK REAL ESTATE, LLC - New
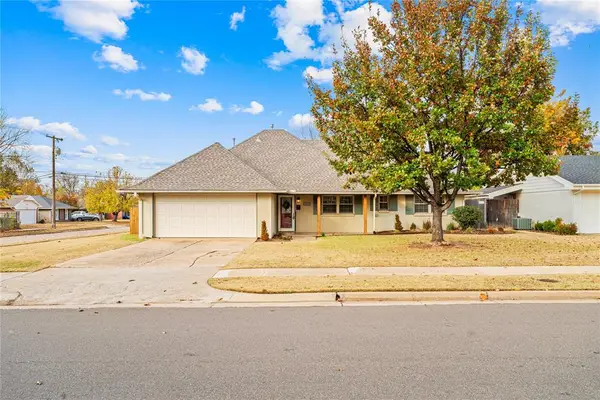 $325,000Active3 beds 2 baths2,035 sq. ft.
$325,000Active3 beds 2 baths2,035 sq. ft.2945 Lakeside Drive, Oklahoma City, OK 73120
MLS# 1202504Listed by: KELLER WILLIAMS REALTY ELITE - New
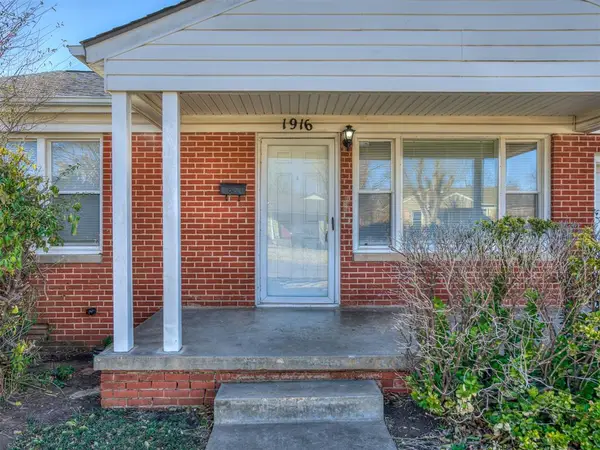 $150,000Active2 beds 1 baths812 sq. ft.
$150,000Active2 beds 1 baths812 sq. ft.1916 Westchester Drive, Oklahoma City, OK 73120
MLS# 1202373Listed by: LRE REALTY LLC - New
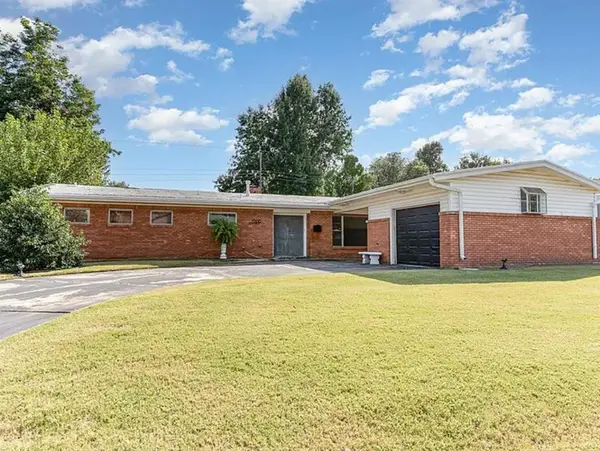 $375,000Active3 beds 3 baths1,850 sq. ft.
$375,000Active3 beds 3 baths1,850 sq. ft.2608 Kings Way, Oklahoma City, OK 73120
MLS# 1201924Listed by: COPPER CREEK REAL ESTATE 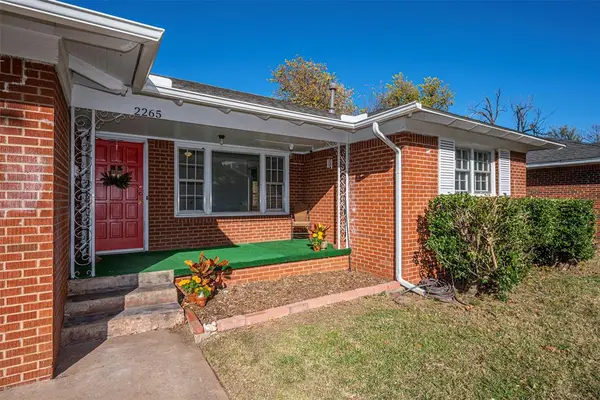 $179,000Pending3 beds 1 baths963 sq. ft.
$179,000Pending3 beds 1 baths963 sq. ft.2265 Hasley Drive, Oklahoma City, OK 73120
MLS# 1201797Listed by: ENGEL & VOELKERS EDMOND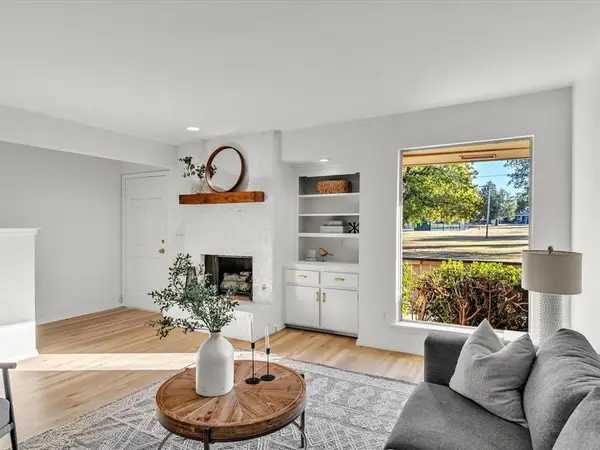 $169,500Active2 beds 2 baths1,538 sq. ft.
$169,500Active2 beds 2 baths1,538 sq. ft.10125 N Pennsylvania Avenue #2, Oklahoma City, OK 73120
MLS# 1201725Listed by: COLLECTION 7 REALTY
