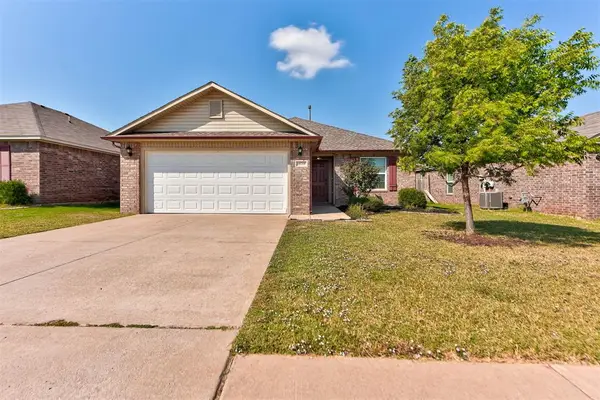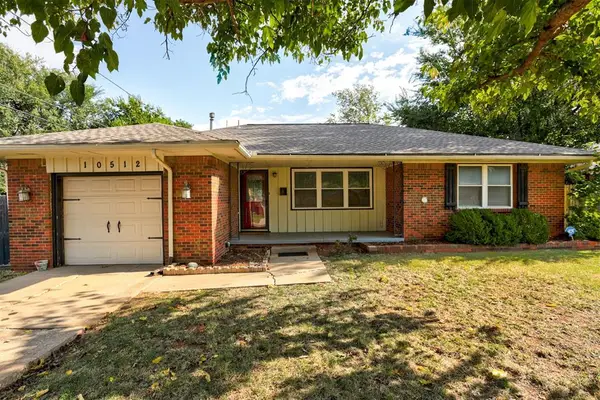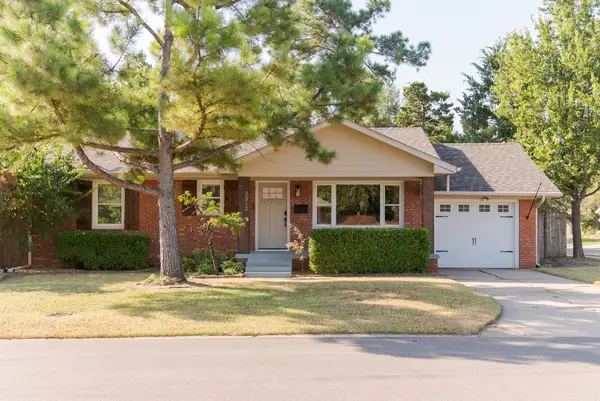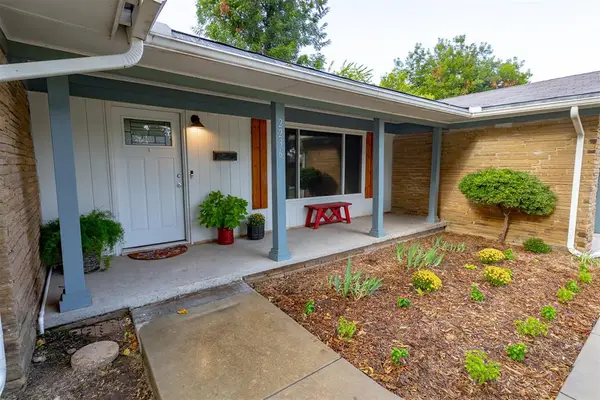1501 NW Gladstone Terrace, The Village, OK 73120
Local realty services provided by:Better Homes and Gardens Real Estate The Platinum Collective
Listed by:will fraser
Office:craftsman real estate services
MLS#:1192614
Source:OK_OKC
1501 NW Gladstone Terrace,The Village, OK 73120
$249,900
- 3 Beds
- 2 Baths
- 1,586 sq. ft.
- Single family
- Active
Price summary
- Price:$249,900
- Price per sq. ft.:$157.57
About this home
From the curb, you wonder where you are. You are in the Village, but perhaps at an intersection of the village and a bygone time when things were more peaceful and more calm. You walk to the front door of the home, and you see the space all around you that calls back to a simpler and more peaceful time. You see the expansive wraparound deck that sits out over the .35 acre with mature trees and space. You can imagine already the gatherings of precious people, the fun, the laughs, and experiences that make this place home. Then you walk inside and you see a two story farmhouse that feels at once cozy and spacious. You know you found it! You see the kitchen that is spacious and well-appointed enough to create culinary masterpieces, that you then share with people special to you around the table. You see bedrooms, where your beloveds will sleep and you see the futures you'll make together. But all that is for the days to come. For now, it's time to make it your own. Text us or your preferred real estate agent to make this home yours for the years ahead. Vacant lot to the east available as part of the sale for an additional $30,000. This lot, to the east of the home, adds 0.22 acres.
Contact an agent
Home facts
- Year built:1926
- Listing ID #:1192614
- Added:47 day(s) ago
- Updated:October 06, 2025 at 12:32 PM
Rooms and interior
- Bedrooms:3
- Total bathrooms:2
- Full bathrooms:2
- Living area:1,586 sq. ft.
Heating and cooling
- Cooling:Central Electric
- Heating:Central Gas
Structure and exterior
- Roof:Composition
- Year built:1926
- Building area:1,586 sq. ft.
- Lot area:0.35 Acres
Schools
- High school:John Marshall HS
- Middle school:John Marshall MS
- Elementary school:Ridgeview ES
Utilities
- Water:Public
Finances and disclosures
- Price:$249,900
- Price per sq. ft.:$157.57
New listings near 1501 NW Gladstone Terrace
- New
 $220,000Active3 beds 2 baths1,302 sq. ft.
$220,000Active3 beds 2 baths1,302 sq. ft.2716 Tottingham Road, The Village, OK 73120
MLS# 1194565Listed by: KELLER WILLIAMS REALTY ELITE - New
 $218,000Active3 beds 2 baths1,271 sq. ft.
$218,000Active3 beds 2 baths1,271 sq. ft.10249 Hidden Village Drive, Oklahoma City, OK 73120
MLS# 1194451Listed by: KELLER WILLIAMS CENTRAL OK ED - New
 $215,000Active3 beds 2 baths1,091 sq. ft.
$215,000Active3 beds 2 baths1,091 sq. ft.10512 Ridgeview Drive, Oklahoma City, OK 73120
MLS# 1194346Listed by: COPPER CREEK REAL ESTATE - New
 $215,000Active3 beds 2 baths1,711 sq. ft.
$215,000Active3 beds 2 baths1,711 sq. ft.9203 Nichols Road, Oklahoma City, OK 73120
MLS# 1193618Listed by: METRO FIRST REALTY - New
 $230,000Active2 beds 1 baths978 sq. ft.
$230,000Active2 beds 1 baths978 sq. ft.2512 Ashley Drive, Oklahoma City, OK 73120
MLS# 1166381Listed by: SAGE SOTHEBY'S REALTY - New
 $235,900Active3 beds 1 baths1,237 sq. ft.
$235,900Active3 beds 1 baths1,237 sq. ft.2212 Barclay Road, Oklahoma City, OK 73120
MLS# 1193705Listed by: CHINOWTH & COHEN  $290,000Pending3 beds 2 baths1,850 sq. ft.
$290,000Pending3 beds 2 baths1,850 sq. ft.2608 Kings Way, The Village, OK 73120
MLS# 1192641Listed by: WHITTINGTON REALTY- New
 $200,000Active3 beds 1 baths1,099 sq. ft.
$200,000Active3 beds 1 baths1,099 sq. ft.2236 Carlton Way, Oklahoma City, OK 73120
MLS# 1193002Listed by: PROVIDENCE REALTY - New
 $202,000Active3 beds 1 baths1,084 sq. ft.
$202,000Active3 beds 1 baths1,084 sq. ft.2365 W Britton Road, Oklahoma City, OK 73120
MLS# 1192563Listed by: HOMESTEAD + CO - New
 $259,000Active3 beds 2 baths1,442 sq. ft.
$259,000Active3 beds 2 baths1,442 sq. ft.10416 Lakeside Drive, Oklahoma City, OK 73120
MLS# 1192949Listed by: SAGE SOTHEBY'S REALTY
