2004 Manchester Drive, The Village, OK 73120
Local realty services provided by:Better Homes and Gardens Real Estate Paramount
Listed by:katie moran
Office:modern abode realty
MLS#:1199463
Source:OK_OKC
2004 Manchester Drive,The Village, OK 73120
$225,000
- 3 Beds
- 2 Baths
- 1,254 sq. ft.
- Single family
- Active
Price summary
- Price:$225,000
- Price per sq. ft.:$179.43
About this home
Completely renovated and full of charm, this home is nestled in the sought-after Casady Manor neighborhood of The Village. A welcoming covered front porch sets the stage for easy living inside and out. Updates include a new roof, gutters, garage door opener, fresh interior paint, new vinyl plank flooring, butcher block kitchen counters with brand-new appliances, recessed LED lighting, and quartz countertops in the bathrooms. The enclosed third bedroom, located off the dining area, features the home’s only door to the backyard - making it especially well-suited as a playroom or home office. A rare two-car attached garage adds both convenience and value. Just three blocks from the new 68,000-sf YMCA under construction and directly across from Love’s headquarters and The Village Library, this home offers a perfect mix of style, comfort, and convenience. Don’t miss your chance to own a true gem in The Village!
Contact an agent
Home facts
- Year built:1967
- Listing ID #:1199463
- Added:1 day(s) ago
- Updated:November 05, 2025 at 05:09 AM
Rooms and interior
- Bedrooms:3
- Total bathrooms:2
- Full bathrooms:1
- Half bathrooms:1
- Living area:1,254 sq. ft.
Heating and cooling
- Cooling:Central Electric
- Heating:Central Gas
Structure and exterior
- Roof:Composition
- Year built:1967
- Building area:1,254 sq. ft.
- Lot area:0.14 Acres
Schools
- High school:John Marshall HS
- Middle school:John Marshall MS
- Elementary school:Britton ES
Finances and disclosures
- Price:$225,000
- Price per sq. ft.:$179.43
New listings near 2004 Manchester Drive
- New
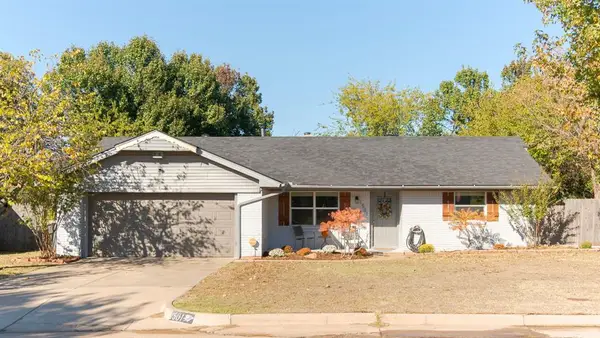 $310,000Active3 beds 2 baths1,931 sq. ft.
$310,000Active3 beds 2 baths1,931 sq. ft.1501 Carlton Way, Oklahoma City, OK 73120
MLS# 1200008Listed by: METRO FIRST REALTY - New
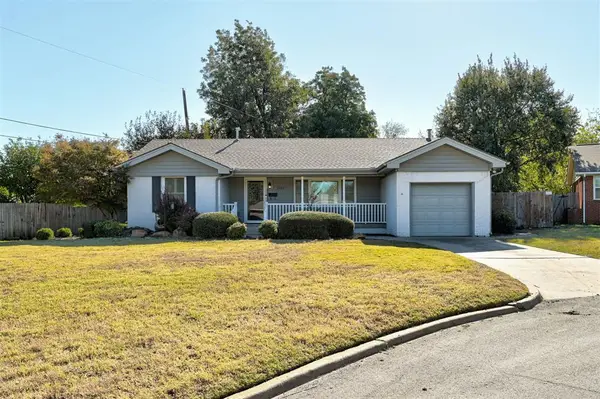 $229,900Active3 beds 1 baths1,135 sq. ft.
$229,900Active3 beds 1 baths1,135 sq. ft.2604 Ridgeview Court, The Village, OK 73120
MLS# 1199939Listed by: KELLER WILLIAMS REALTY ELITE - New
 $160,000Active2 beds 1 baths834 sq. ft.
$160,000Active2 beds 1 baths834 sq. ft.1816 Brighton Avenue, Oklahoma City, OK 73120
MLS# 1199801Listed by: WISE OAK REALTY LLC - New
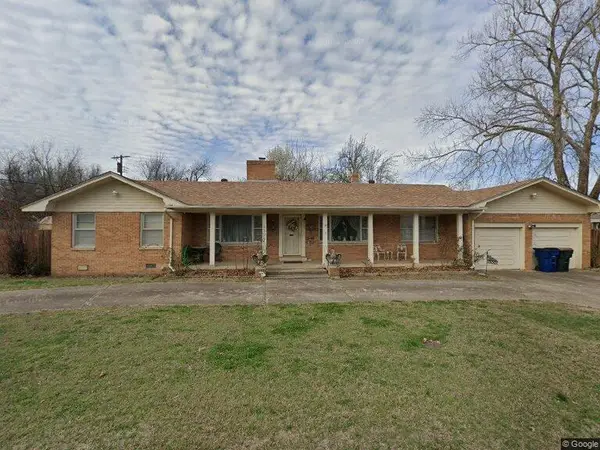 $250,000Active3 beds 3 baths1,966 sq. ft.
$250,000Active3 beds 3 baths1,966 sq. ft.9305 Nichols Road, Oklahoma City, OK 73120
MLS# 1197440Listed by: 405 HOME STORE - New
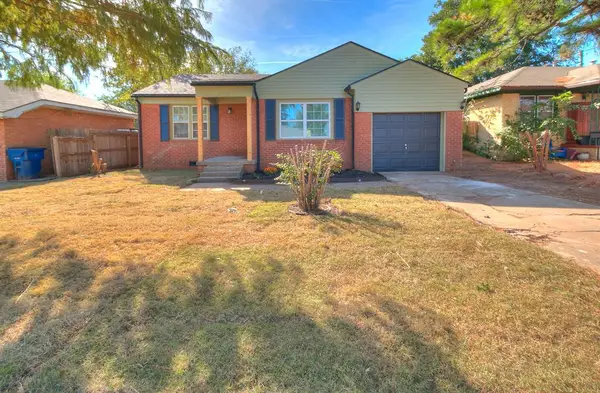 $229,900Active3 beds 2 baths1,380 sq. ft.
$229,900Active3 beds 2 baths1,380 sq. ft.2244 Churchill Place, Oklahoma City, OK 73120
MLS# 1199769Listed by: 1ST UNITED OKLA, REALTORS - New
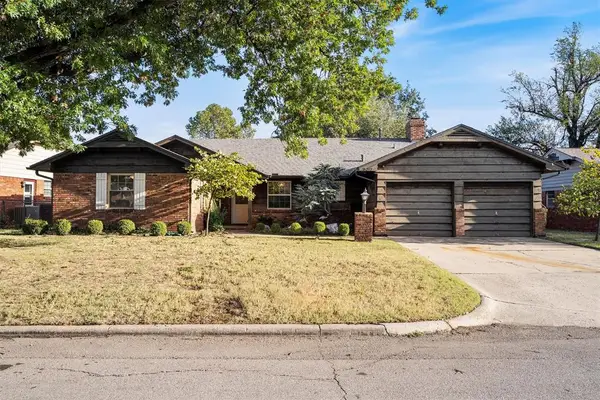 $309,900Active3 beds 2 baths1,850 sq. ft.
$309,900Active3 beds 2 baths1,850 sq. ft.3012 Carlton Way, Oklahoma City, OK 73120
MLS# 1187614Listed by: KELLER WILLIAMS REALTY MULINIX  $235,000Pending3 beds 2 baths1,515 sq. ft.
$235,000Pending3 beds 2 baths1,515 sq. ft.1517 Andover Court, Oklahoma City, OK 73120
MLS# 1197887Listed by: METRO FIRST REALTY- New
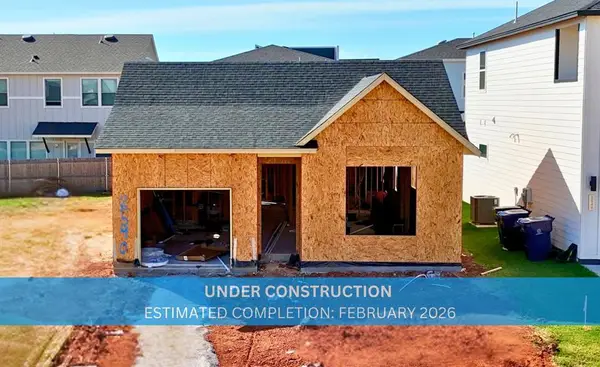 $294,900Active3 beds 2 baths1,205 sq. ft.
$294,900Active3 beds 2 baths1,205 sq. ft.2540 NW 130th Street, Oklahoma City, OK 73120
MLS# 1197655Listed by: CHINOWTH & COHEN - New
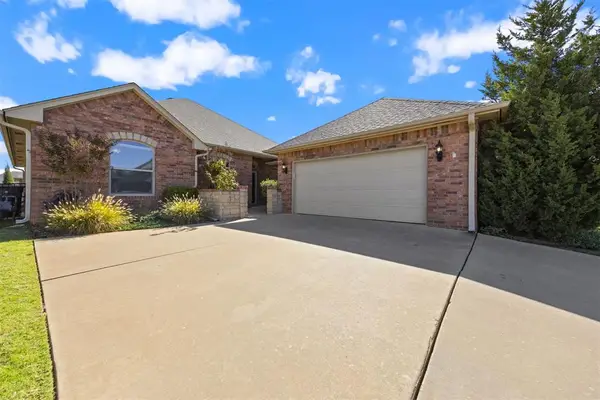 $370,000Active2 beds 2 baths1,904 sq. ft.
$370,000Active2 beds 2 baths1,904 sq. ft.10232 Bald Cypress Drive, Oklahoma City, OK 73120
MLS# 1197893Listed by: METRO MARK REALTORS
