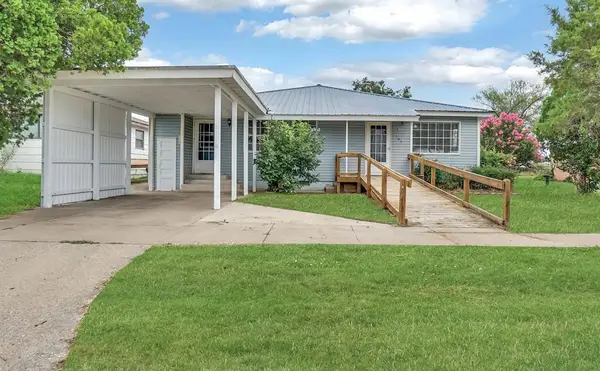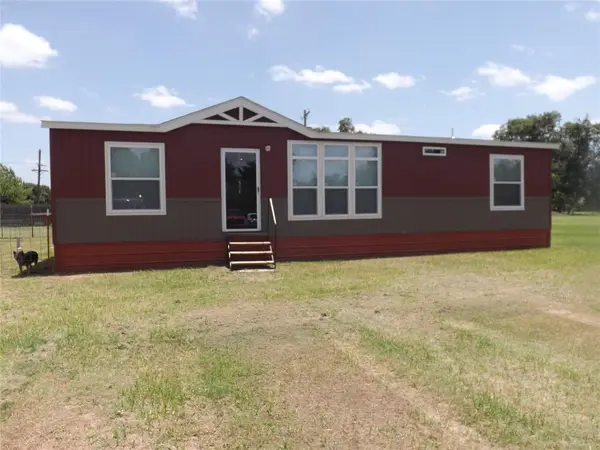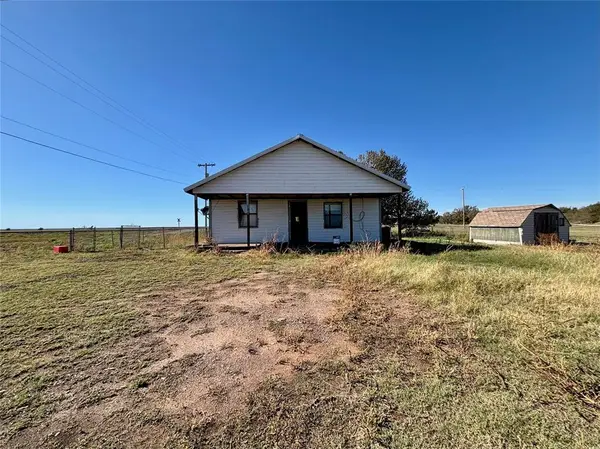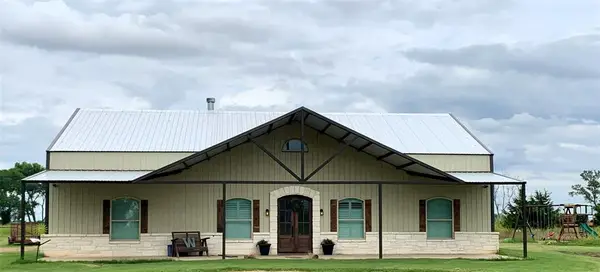110 W Davis Street, Tipton, OK 73570
Local realty services provided by:Better Homes and Gardens Real Estate Paramount
Listed by:ashlee jack
Office:re/max property place
MLS#:1182772
Source:OK_OKC
110 W Davis Street,Tipton, OK 73570
$90,000
- 3 Beds
- 2 Baths
- 1,751 sq. ft.
- Single family
- Active
Price summary
- Price:$90,000
- Price per sq. ft.:$51.4
About this home
Discover the appealing features of 110 W Davis in Tipton, Oklahoma. This charming residence offers ample space and sits
on a generous lot. A long sidewalk leads to the front entrance, with a public side road providing access to the workshop,
carport, and rear of the property. The front porch, adorned with pillars, is perfect for savoring sunrises and sunsets.
Inside, the expansive living room boasts a beautifully detailed raised wood ceiling and a large brick fireplace. Adjacent to
the living area is a sun room. The kitchen is equipped with tiled flooring, a built-in island, and room for a breakfast table,
complemented by plenty of cabinets and counter space. Adjacent to the kitchen is a convenient mudroom/laundry area.
The guest bedrooms share a bathroom with a shower option, while the primary bedroom features an en-suite bathroom
with a soaker tub. The spacious backyard includes a fire pit area, ideal for outdoor entertaining, and is enhanced by
established trees and landscaping. Schedule your showing today!
Contact an agent
Home facts
- Year built:1945
- Listing ID #:1182772
- Added:60 day(s) ago
- Updated:September 27, 2025 at 03:35 PM
Rooms and interior
- Bedrooms:3
- Total bathrooms:2
- Full bathrooms:2
- Living area:1,751 sq. ft.
Heating and cooling
- Cooling:Central Electric
- Heating:Central Gas
Structure and exterior
- Roof:Composition
- Year built:1945
- Building area:1,751 sq. ft.
- Lot area:0.16 Acres
Schools
- High school:Tipton HS
- Middle school:N/A
- Elementary school:Tipton ES
Finances and disclosures
- Price:$90,000
- Price per sq. ft.:$51.4
New listings near 110 W Davis Street
 $149,000Active4 beds 2 baths1,560 sq. ft.
$149,000Active4 beds 2 baths1,560 sq. ft.Address Withheld By Seller, Tipton, OK 73570
MLS# 1179072Listed by: RE/MAX PROPERTY PLACE $155,000Active3 beds 2 baths1,556 sq. ft.
$155,000Active3 beds 2 baths1,556 sq. ft.413 NW 3 Rd. Street, Tipton, OK 73570
MLS# 1177178Listed by: MAIN REALTY, INC. $45,000Active2 beds 1 baths784 sq. ft.
$45,000Active2 beds 1 baths784 sq. ft.100 Debra Drive, Tipton, OK 73570
MLS# 1175307Listed by: AEGIS & ANCHOR REAL ESTATE $695,000Pending5 beds 3 baths3,895 sq. ft.
$695,000Pending5 beds 3 baths3,895 sq. ft.17080 County Road Ns 220, Tipton, OK 73570
MLS# 1152551Listed by: ASPEN GRACE REALTY II LLC $78,900Pending3 beds 1 baths1,356 sq. ft.
$78,900Pending3 beds 1 baths1,356 sq. ft.521 E Davis Avenue, Tipton, OK 73570
MLS# 1139960Listed by: RE/MAX PROPERTY PLACE
