10479 S 87th East Avenue, Tulsa, OK 74133
Local realty services provided by:Better Homes and Gardens Real Estate Green Country
Listed by:terry hassell
Office:m & t realty group
MLS#:2537773
Source:OK_NORES
Price summary
- Price:$499,900
- Price per sq. ft.:$142.14
- Monthly HOA dues:$41.67
About this home
Welcome to your new home in South Tulsa's Legacy Park! Open the front door to see the beautiful new hardwood floors installed by Renaissance Flooring! Gaze through the open living to the impressive 12-foot-long custom kitchen peninsula with seating for seven across from a massive 10-burner gas cooktop with double ovens & pot filler! Step into a huge walk-in pantry with 2nd sink, an extra dishwasher, room for an additional fridge, and storage galore! The laundry room features built-in lockers and custom drying racks. Choose what you would like to do with your downstairs flex room. Use it as a private office, formal dining room, or even a guest bedroom or nursery as it features its own full private bath that has been remodeled with all new tile, vanity & fixtures! If all of that wasn't enough, take a walk through the large primary bedroom suite with brand new carpet and into your remodeled master bath with a double shower! Off the bathroom, you will find your oversized closet!! a MUST SEE!!!
Contact an agent
Home facts
- Year built:2004
- Listing ID #:2537773
- Added:57 day(s) ago
- Updated:October 30, 2025 at 07:38 AM
Rooms and interior
- Bedrooms:4
- Total bathrooms:5
- Full bathrooms:3
- Living area:3,517 sq. ft.
Heating and cooling
- Cooling:2 Units, Zoned
- Heating:Gas, Heat Pump, Zoned
Structure and exterior
- Year built:2004
- Building area:3,517 sq. ft.
- Lot area:0.23 Acres
Schools
- High school:Jenks
- Middle school:Jenks
- Elementary school:Southeast
Finances and disclosures
- Price:$499,900
- Price per sq. ft.:$142.14
- Tax amount:$4,830 (2024)
New listings near 10479 S 87th East Avenue
- New
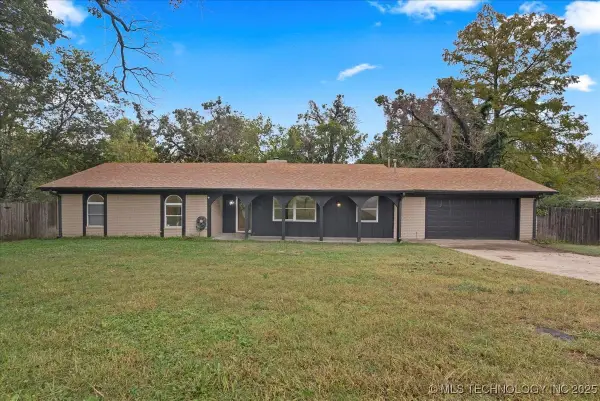 $260,000Active3 beds 2 baths1,667 sq. ft.
$260,000Active3 beds 2 baths1,667 sq. ft.6831 W 34th Place, Tulsa, OK 74107
MLS# 2545231Listed by: NOMAD AGENCY LLC - New
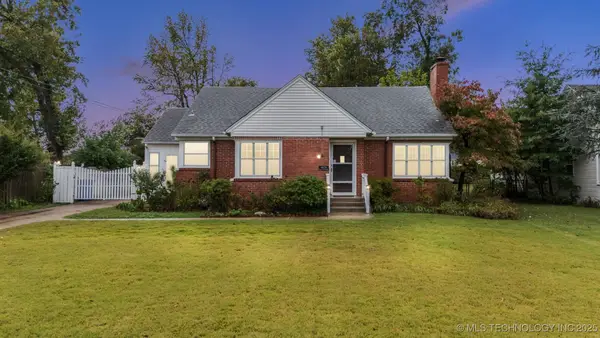 $228,900Active2 beds 1 baths1,312 sq. ft.
$228,900Active2 beds 1 baths1,312 sq. ft.4434 E 13th Street, Tulsa, OK 74112
MLS# 2545228Listed by: KELLER WILLIAMS PREMIER - New
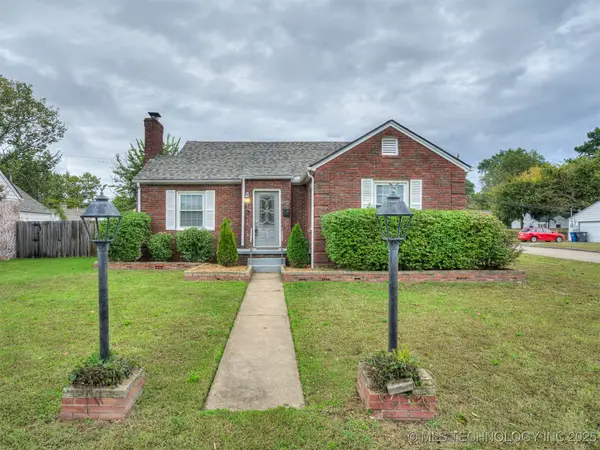 $252,000Active2 beds 2 baths1,421 sq. ft.
$252,000Active2 beds 2 baths1,421 sq. ft.1347 S Richmond Avenue, Tulsa, OK 74112
MLS# 2533403Listed by: MCGRAW, REALTORS - New
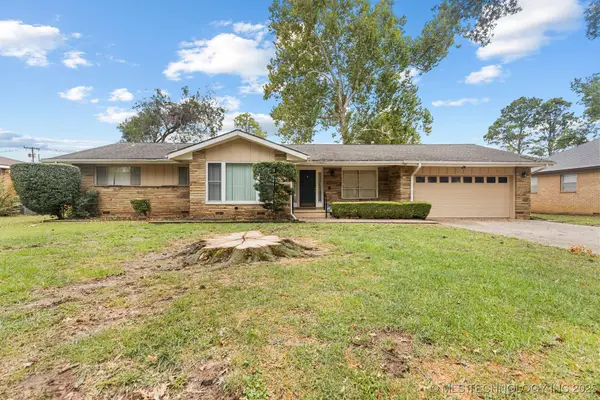 $250,000Active3 beds 2 baths1,681 sq. ft.
$250,000Active3 beds 2 baths1,681 sq. ft.1828 E 63rd Street, Tulsa, OK 74136
MLS# 2545163Listed by: CHINOWTH & COHEN - New
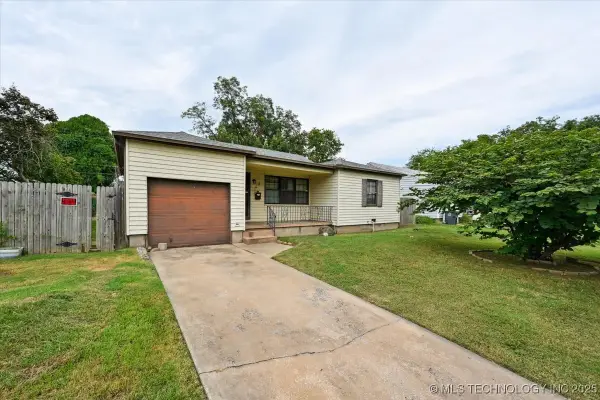 $149,000Active3 beds 1 baths1,129 sq. ft.
$149,000Active3 beds 1 baths1,129 sq. ft.41 E 52nd Street, Tulsa, OK 74105
MLS# 2545192Listed by: CHINOWTH & COHEN - New
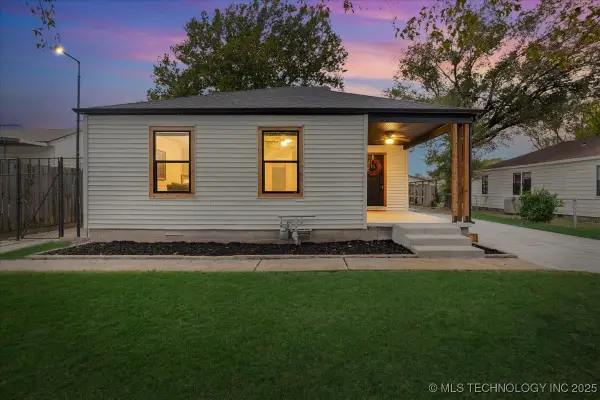 $225,000Active4 beds 2 baths1,262 sq. ft.
$225,000Active4 beds 2 baths1,262 sq. ft.1942 N Oxford Avenue, Tulsa, OK 74115
MLS# 2544829Listed by: MCGRAW, REALTORS - New
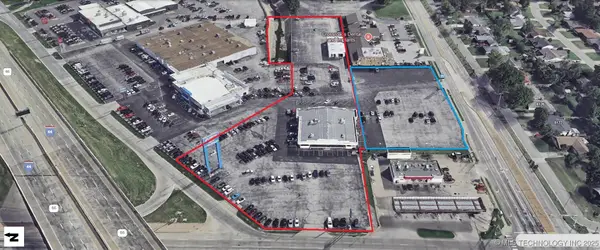 $975,000Active1.57 Acres
$975,000Active1.57 Acres8131 E 31st Street, Tulsa, OK 74129
MLS# 2545201Listed by: COLDWELL BANKER SELECT - New
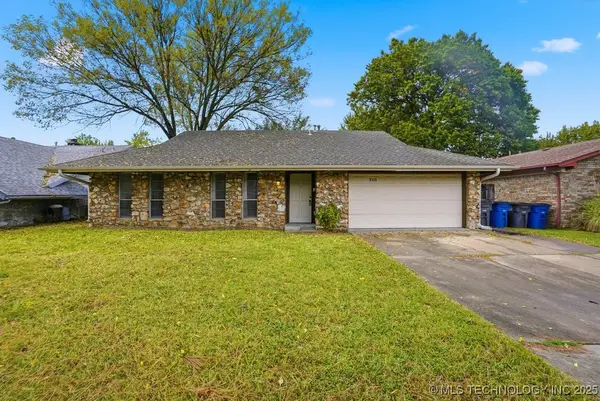 $199,500Active3 beds 2 baths1,247 sq. ft.
$199,500Active3 beds 2 baths1,247 sq. ft.9125 E 49th Place, Tulsa, OK 74145
MLS# 2545047Listed by: CHINOWTH & COHEN - New
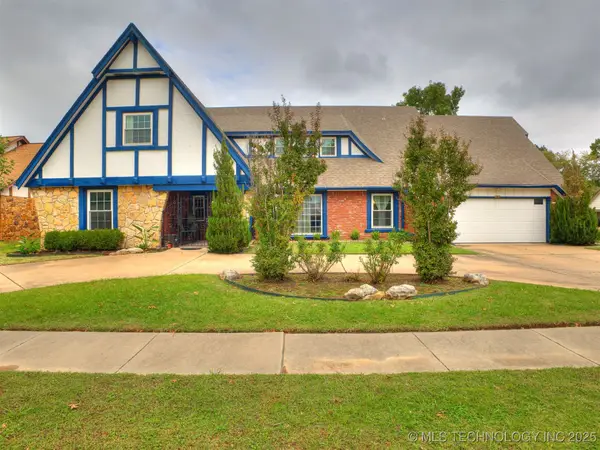 $439,900Active4 beds 3 baths3,655 sq. ft.
$439,900Active4 beds 3 baths3,655 sq. ft.4877 S 70th East Avenue, Tulsa, OK 74145
MLS# 2545170Listed by: KELLER WILLIAMS PREFERRED - New
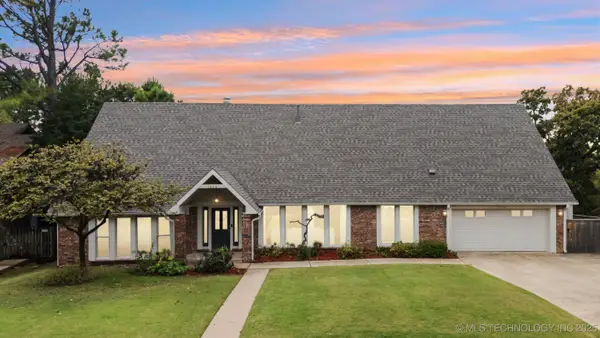 $540,000Active5 beds 5 baths3,636 sq. ft.
$540,000Active5 beds 5 baths3,636 sq. ft.7626 S Quebec Place S, Tulsa, OK 74136
MLS# 2545155Listed by: COLDWELL BANKER SELECT
