11102 E 75th Place, Tulsa, OK 74133
Local realty services provided by:Better Homes and Gardens Real Estate Winans
11102 E 75th Place,Tulsa, OK 74133
$345,900
- 4 Beds
- 3 Baths
- - sq. ft.
- Single family
- Sold
Listed by:amy calmus
Office:keller williams advantage
MLS#:2537120
Source:OK_NORES
Sorry, we are unable to map this address
Price summary
- Price:$345,900
About this home
Welcome to this meticulously maintained ONE OWNER home located in the desirable Union School District! This spacious property offers comfort, charm, and functionality. Open-concept living area with newer windows, plantation shutters, crown molding, and a wood-burning fireplace. Updated kitchen and living room with refinished hardwood floors downstairs. Also located downstairs is a convenient powder bath, Large private office plus a formal dining room that could double as a second living space. Upstairs, you will find 4 generous bedrooms all with walk-in closets, some even feature cozy window seats and also 2 updated full baths. Step outside to a backyard designed for relaxation and entertainment! Expanded stamped concrete patio with outdoor lighting and power, ample shade, 8x10 TUFF SHED for all your outdoor storage needs, and Sprinkler system added in 2020 for easy lawn maintenance! Also updates include New roof in 2024, Newer hot water tank and furnace. This home truly offers the perfect blend of style and space.
Contact an agent
Home facts
- Year built:1991
- Listing ID #:2537120
- Added:62 day(s) ago
- Updated:October 30, 2025 at 06:43 AM
Rooms and interior
- Bedrooms:4
- Total bathrooms:3
- Full bathrooms:2
Heating and cooling
- Cooling:2 Units, Central Air
- Heating:Central, Gas
Structure and exterior
- Year built:1991
Schools
- High school:Union
- Middle school:Union
- Elementary school:Darnaby
Finances and disclosures
- Price:$345,900
- Tax amount:$3,258 (2024)
New listings near 11102 E 75th Place
- New
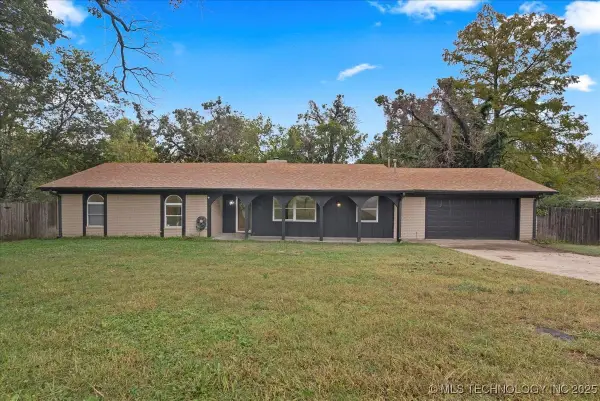 $260,000Active3 beds 2 baths1,667 sq. ft.
$260,000Active3 beds 2 baths1,667 sq. ft.6831 W 34th Place, Tulsa, OK 74107
MLS# 2545231Listed by: NOMAD AGENCY LLC - New
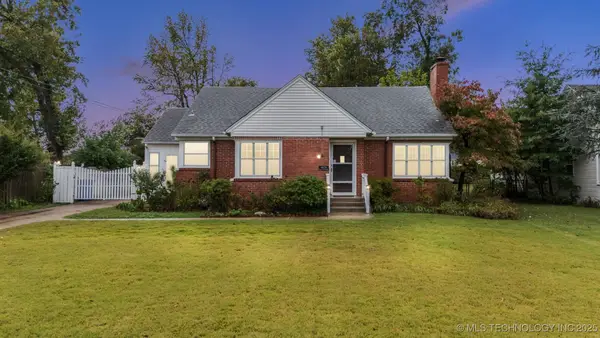 $228,900Active2 beds 1 baths1,312 sq. ft.
$228,900Active2 beds 1 baths1,312 sq. ft.4434 E 13th Street, Tulsa, OK 74112
MLS# 2545228Listed by: KELLER WILLIAMS PREMIER - New
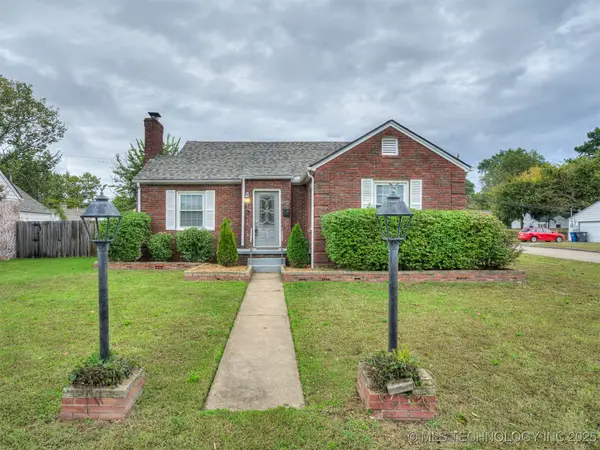 $252,000Active2 beds 2 baths1,421 sq. ft.
$252,000Active2 beds 2 baths1,421 sq. ft.1347 S Richmond Avenue, Tulsa, OK 74112
MLS# 2533403Listed by: MCGRAW, REALTORS - New
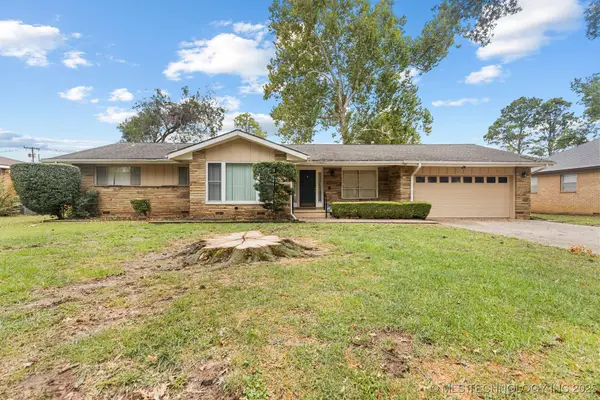 $250,000Active3 beds 2 baths1,681 sq. ft.
$250,000Active3 beds 2 baths1,681 sq. ft.1828 E 63rd Street, Tulsa, OK 74136
MLS# 2545163Listed by: CHINOWTH & COHEN - New
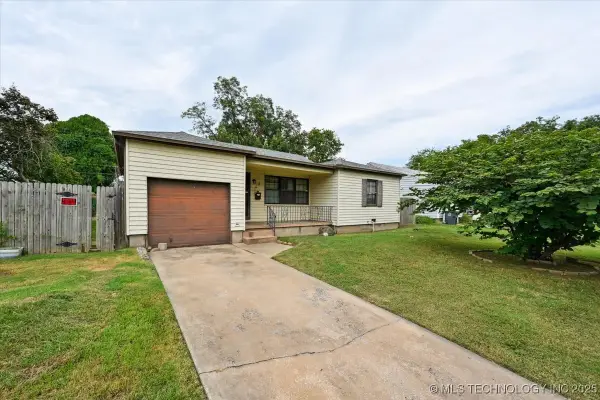 $149,000Active3 beds 1 baths1,129 sq. ft.
$149,000Active3 beds 1 baths1,129 sq. ft.41 E 52nd Street, Tulsa, OK 74105
MLS# 2545192Listed by: CHINOWTH & COHEN - New
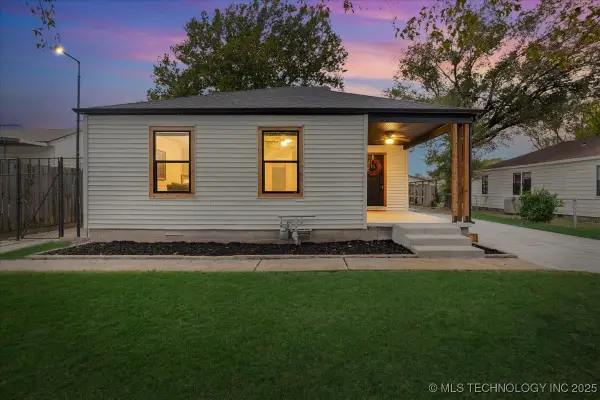 $225,000Active4 beds 2 baths1,262 sq. ft.
$225,000Active4 beds 2 baths1,262 sq. ft.1942 N Oxford Avenue, Tulsa, OK 74115
MLS# 2544829Listed by: MCGRAW, REALTORS - New
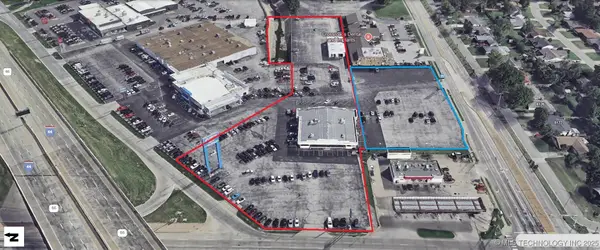 $975,000Active1.57 Acres
$975,000Active1.57 Acres8131 E 31st Street, Tulsa, OK 74129
MLS# 2545201Listed by: COLDWELL BANKER SELECT - New
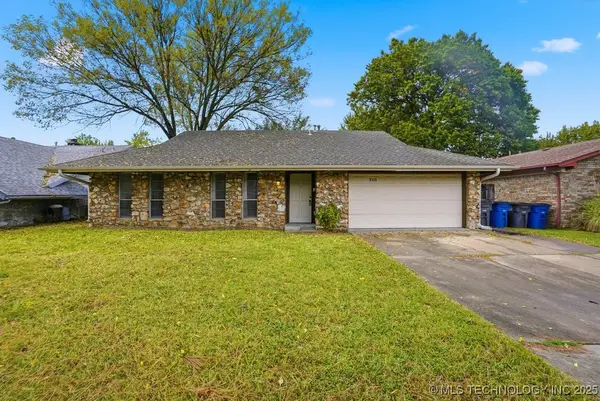 $199,500Active3 beds 2 baths1,247 sq. ft.
$199,500Active3 beds 2 baths1,247 sq. ft.9125 E 49th Place, Tulsa, OK 74145
MLS# 2545047Listed by: CHINOWTH & COHEN - New
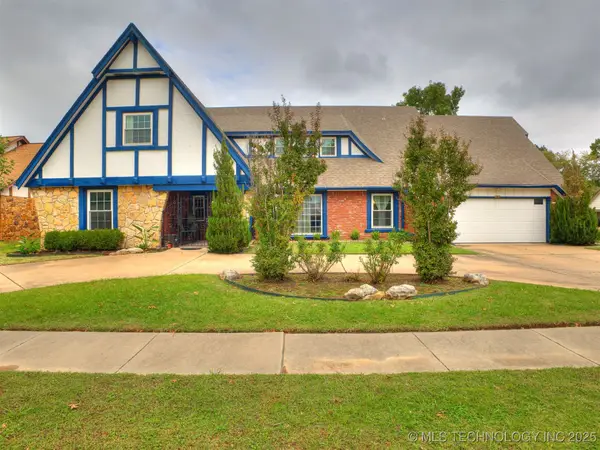 $439,900Active4 beds 3 baths3,655 sq. ft.
$439,900Active4 beds 3 baths3,655 sq. ft.4877 S 70th East Avenue, Tulsa, OK 74145
MLS# 2545170Listed by: KELLER WILLIAMS PREFERRED - New
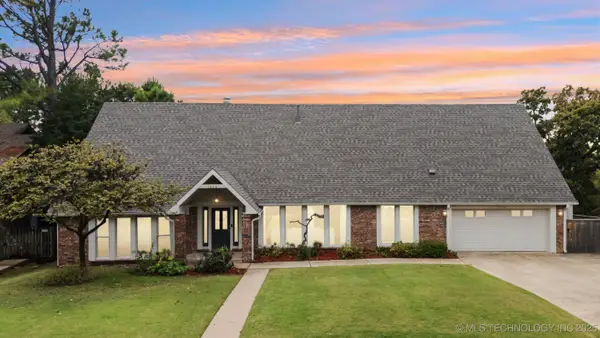 $540,000Active5 beds 5 baths3,636 sq. ft.
$540,000Active5 beds 5 baths3,636 sq. ft.7626 S Quebec Place S, Tulsa, OK 74136
MLS# 2545155Listed by: COLDWELL BANKER SELECT
