1119 W 85th Street, Tulsa, OK 74132
Local realty services provided by:Better Homes and Gardens Real Estate Paramount
1119 W 85th Street,Tulsa, OK 74132
$495,000
- 3 Beds
- 3 Baths
- 2,266 sq. ft.
- Single family
- Active
Listed by:janet c holt
Office:chinowth & cohen
MLS#:2544130
Source:OK_NORES
Price summary
- Price:$495,000
- Price per sq. ft.:$218.45
- Monthly HOA dues:$360
About this home
Recently updated painting inside. Oversized family room accommodates oversized furnishings. No need to get rid of your larger furniture. Separate formal dining. Third flex room easily accommodates a Murphy bed if needed or a very large office area.
All rooms in this plan are oversized. Second bedroom has its own bathroom for your special guests. Family Safe room for those folks who are more comfortable during any stormy weather. Double dishwasher and icemaker. Full staircase to floored attic in garage- no pull down ladder for all those special storage and decor needs. Completely fenced yard for your favorite pet or privacy. Safe room for your ease of mind.
Multi million dollar clubhouse features two indoor pickle ball courts, putting green, gym, library, meeting room, huge dining room and commercial kitchen for your events- have holiday meals with friends and family here-swimming pool, outdoor cooking space, tennis court and two large domino/mahjong/card/puzzle rooms.
Complete lawn/shrub/tree service not only includes all mowing, weed eating, trimming but also fertilizing etc.
Truly an easy lock and leave place to call home.
Contact an agent
Home facts
- Year built:2019
- Listing ID #:2544130
- Added:1 day(s) ago
- Updated:October 21, 2025 at 05:54 PM
Rooms and interior
- Bedrooms:3
- Total bathrooms:3
- Full bathrooms:2
- Living area:2,266 sq. ft.
Heating and cooling
- Cooling:Central Air
- Heating:Central, Gas
Structure and exterior
- Year built:2019
- Building area:2,266 sq. ft.
- Lot area:0.15 Acres
Schools
- High school:Jenks
- Middle school:Jenks
- Elementary school:Northwest
Finances and disclosures
- Price:$495,000
- Price per sq. ft.:$218.45
- Tax amount:$6,689 (2024)
New listings near 1119 W 85th Street
- New
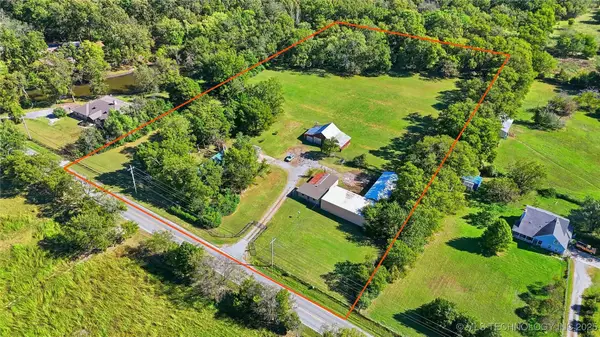 $399,000Active2 beds 1 baths1,345 sq. ft.
$399,000Active2 beds 1 baths1,345 sq. ft.525 S Lynn Lane Road, Tulsa, OK 74108
MLS# 2543686Listed by: MCGRAW, REALTORS - New
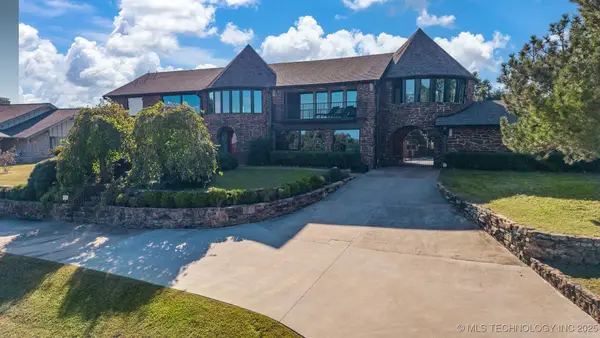 $1,100,000Active3 beds 4 baths4,639 sq. ft.
$1,100,000Active3 beds 4 baths4,639 sq. ft.6642 E 60th Place, Tulsa, OK 74145
MLS# 2543974Listed by: KELLER WILLIAMS PREFERRED - New
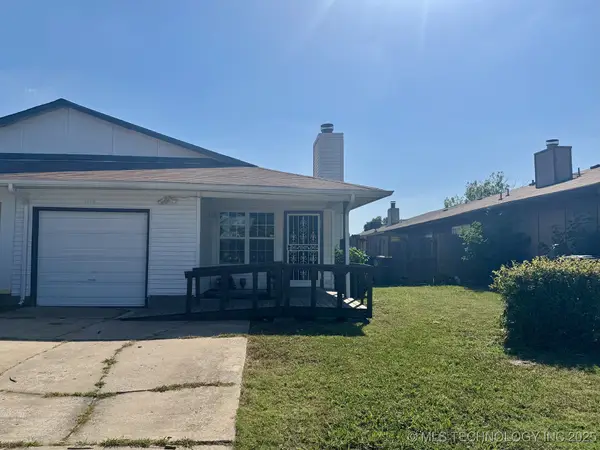 $98,000Active2 beds 1 baths1,231 sq. ft.
$98,000Active2 beds 1 baths1,231 sq. ft.11036 E 14th Place, Tulsa, OK 74128
MLS# 2544068Listed by: CHINOWTH & COHEN - New
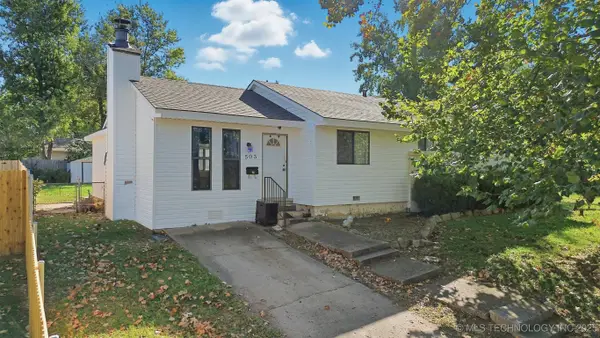 $139,999Active3 beds 1 baths1,500 sq. ft.
$139,999Active3 beds 1 baths1,500 sq. ft.503 N 45th West Avenue, Tulsa, OK 74127
MLS# 2543840Listed by: COLDWELL BANKER SELECT - New
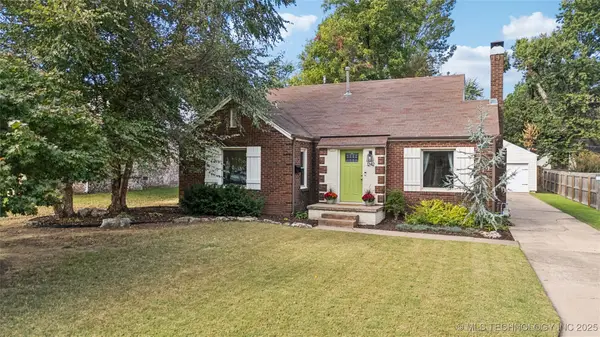 $287,500Active2 beds 2 baths1,428 sq. ft.
$287,500Active2 beds 2 baths1,428 sq. ft.1242 S Oswego Avenue, Tulsa, OK 74112
MLS# 2543950Listed by: EXP REALTY, LLC - New
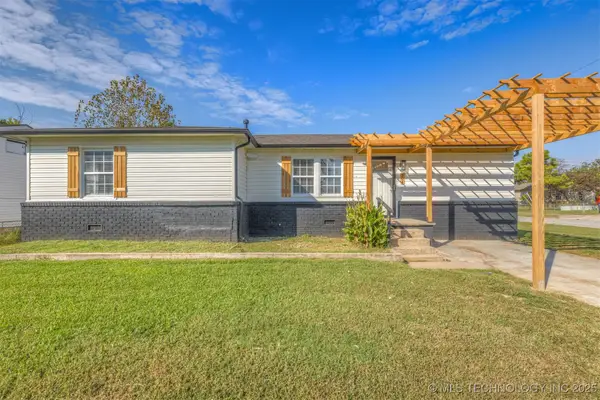 $224,000Active3 beds 2 baths1,817 sq. ft.
$224,000Active3 beds 2 baths1,817 sq. ft.304 S 44th West Avenue, Tulsa, OK 74127
MLS# 2544071Listed by: PREFERRED REAL ESTATE SERVICES - New
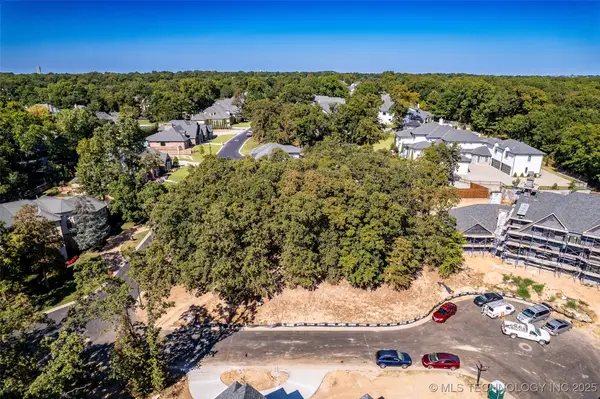 $410,000Active0.5 Acres
$410,000Active0.5 Acres46 S 104th East Avenue, Tulsa, OK 74137
MLS# 2543685Listed by: MORE AGENCY - New
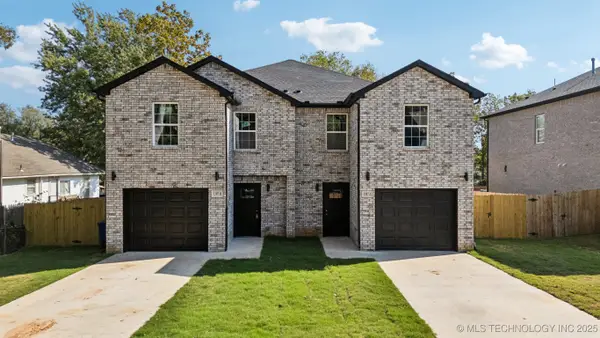 $259,000Active3 beds 3 baths1,657 sq. ft.
$259,000Active3 beds 3 baths1,657 sq. ft.1307 N Tacoma Street #A, Tulsa, OK 74127
MLS# 2543998Listed by: COLDWELL BANKER SELECT - Open Sun, 2 to 4pmNew
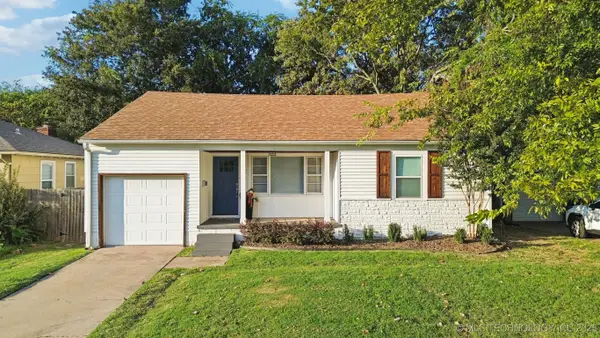 $329,000Active3 beds 2 baths1,301 sq. ft.
$329,000Active3 beds 2 baths1,301 sq. ft.259 E 46th Street, Tulsa, OK 74105
MLS# 2544020Listed by: CHINOWTH & COHEN
