11715 S Hudson Place, Tulsa, OK 74137
Local realty services provided by:Better Homes and Gardens Real Estate Paramount
11715 S Hudson Place,Tulsa, OK 74137
$600,000
- 4 Beds
- 5 Baths
- 4,393 sq. ft.
- Single family
- Active
Listed by:chris zinn
Office:engel & voelkers tulsa
MLS#:2539815
Source:OK_NORES
Price summary
- Price:$600,000
- Price per sq. ft.:$136.58
About this home
Welcome to this beautifully crafted Harry Jacobs estate in South Tulsa’s prestigious gated community, The Reserve at Forest Hills. A stunning vaulted and beamed ceiling runs the length of the formal living and dining combination, offering backyard views and immaculate hardwood floors—an elegant space designed for entertaining or family gatherings. The open, updated kitchen flows into the inviting family room, where a cozy fireplace frames views of the sparkling pool and backyard oasis. A spacious office makes working from home effortless, while sunlight fills the generous rooms throughout. The private main-level suite feels like a retreat, featuring a freshly remodeled spa-like bath. Upstairs, a game room with built-in bookcases offers the perfect hangout, alongside a guest suite with private bath and two additional bedrooms sharing a Pullman bath. Outdoors, enjoy the sparkling pool and spa, expansive pool decking, pool bath, mature trees, and beautifully landscaped grounds, with sidewalks on both sides of the home. Recent updates—including roof, gutters, downspouts, select windows, and HVAC systems—ensure peace of mind, blending timeless design with modern comfort.
Contact an agent
Home facts
- Year built:1998
- Listing ID #:2539815
- Added:1 day(s) ago
- Updated:September 18, 2025 at 09:54 PM
Rooms and interior
- Bedrooms:4
- Total bathrooms:5
- Full bathrooms:3
- Living area:4,393 sq. ft.
Heating and cooling
- Cooling:3+ Units, Central Air, Zoned
- Heating:Central, Gas, Zoned
Structure and exterior
- Year built:1998
- Building area:4,393 sq. ft.
- Lot area:0.27 Acres
Schools
- High school:Bixby
- Elementary school:North
Finances and disclosures
- Price:$600,000
- Price per sq. ft.:$136.58
- Tax amount:$6,994 (2024)
New listings near 11715 S Hudson Place
- New
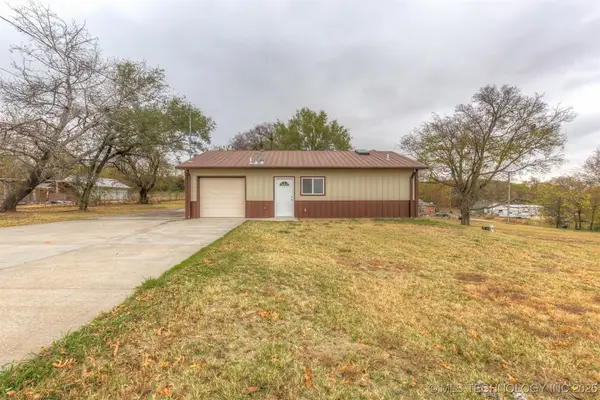 $144,900Active2 beds 1 baths870 sq. ft.
$144,900Active2 beds 1 baths870 sq. ft.4307 W 43rd Street, Tulsa, OK 74107
MLS# 2540003Listed by: KELLER WILLIAMS PREFERRED - New
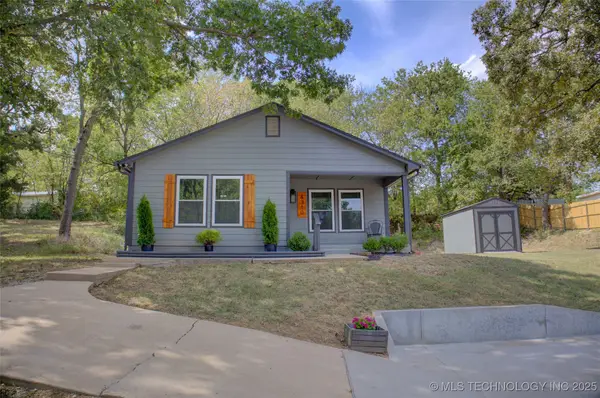 $185,000Active3 beds 1 baths1,192 sq. ft.
$185,000Active3 beds 1 baths1,192 sq. ft.4310 S Union Avenue, Tulsa, OK 74107
MLS# 2540088Listed by: MCGRAW, REALTORS - New
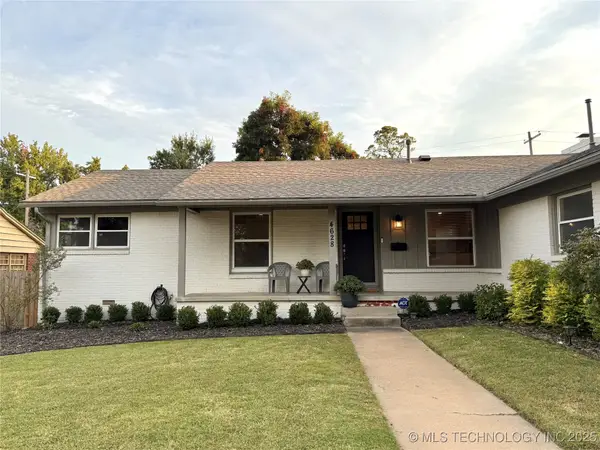 $336,000Active4 beds 3 baths1,778 sq. ft.
$336,000Active4 beds 3 baths1,778 sq. ft.4628 E 58th Street, Tulsa, OK 74135
MLS# 2539737Listed by: M & T REALTY GROUP - New
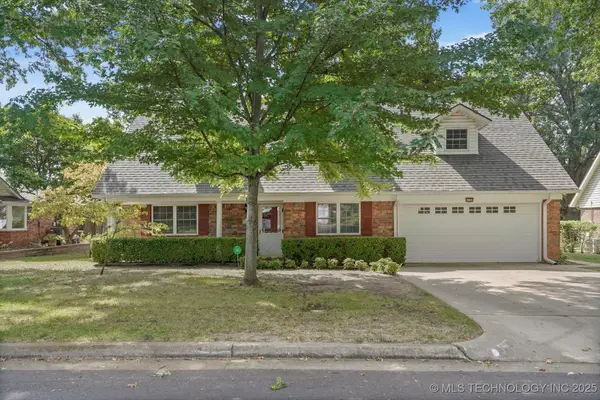 $310,000Active5 beds 3 baths2,610 sq. ft.
$310,000Active5 beds 3 baths2,610 sq. ft.6732 E 66th Place, Tulsa, OK 74103
MLS# 2539994Listed by: KELLER WILLIAMS ADVANTAGE - New
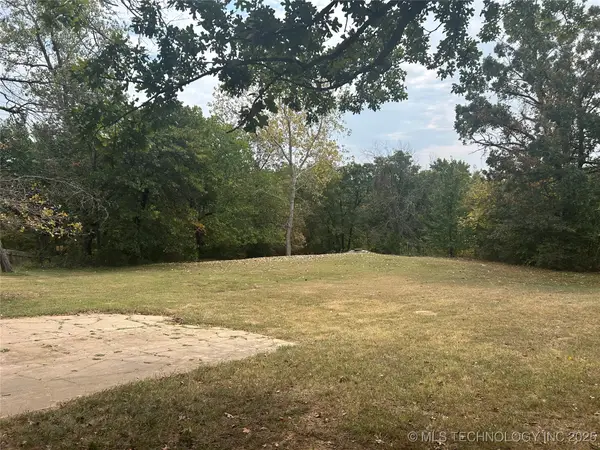 $49,900Active0.29 Acres
$49,900Active0.29 Acres1752 W Young Street, Tulsa, OK 74127
MLS# 2539997Listed by: MCGRAW, REALTORS - New
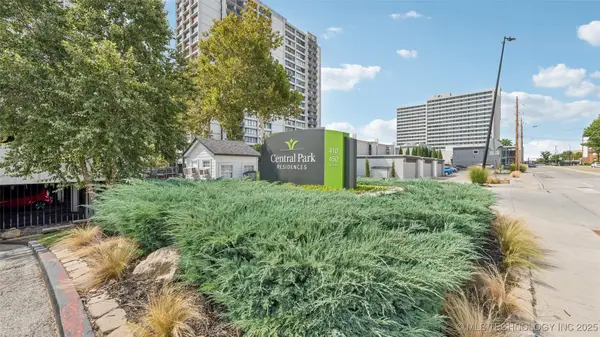 $175,000Active2 beds 2 baths1,156 sq. ft.
$175,000Active2 beds 2 baths1,156 sq. ft.450 W 7th Street #703, Tulsa, OK 74119
MLS# 2540047Listed by: REALTY ONE GROUP DREAMERS - New
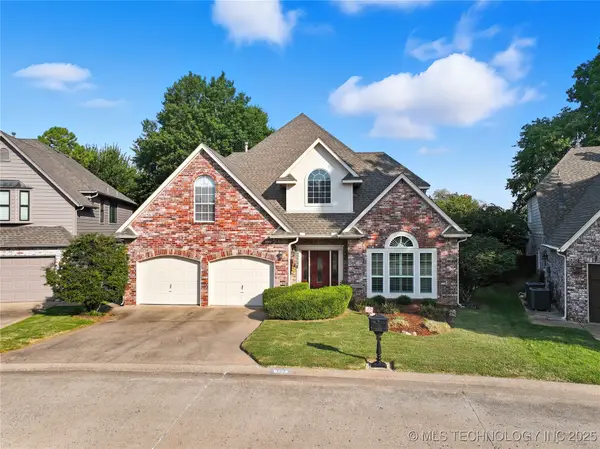 $375,000Active4 beds 3 baths2,868 sq. ft.
$375,000Active4 beds 3 baths2,868 sq. ft.8228 S Evanston Avenue, Tulsa, OK 74137
MLS# 2539596Listed by: CHINOWTH & COHEN - New
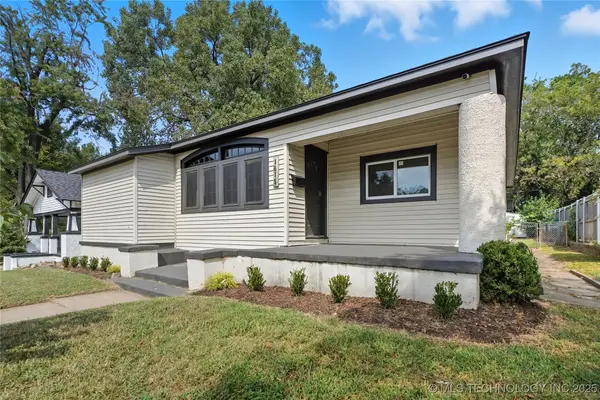 $250,000Active3 beds 2 baths1,623 sq. ft.
$250,000Active3 beds 2 baths1,623 sq. ft.1815 W Cameron Street, Tulsa, OK 74127
MLS# 2539821Listed by: ENGEL & VOELKERS TULSA - New
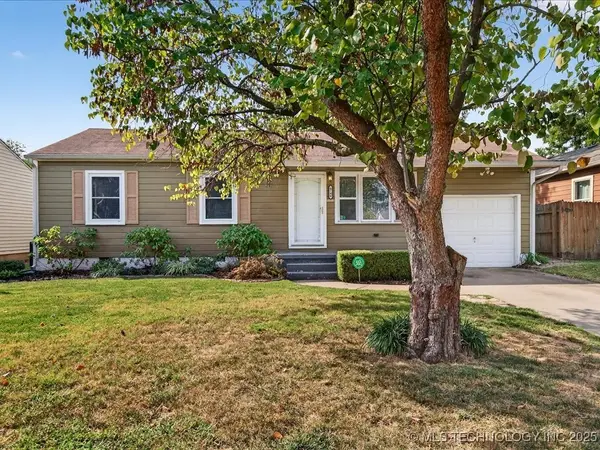 $150,000Active3 beds 1 baths1,031 sq. ft.
$150,000Active3 beds 1 baths1,031 sq. ft.6740 E Haskell Place, Tulsa, OK 74115
MLS# 2539973Listed by: MCGRAW, REALTORS
