450 W 7th Street #703, Tulsa, OK 74119
Local realty services provided by:Better Homes and Gardens Real Estate Winans
450 W 7th Street #703,Tulsa, OK 74119
$175,000
- 2 Beds
- 2 Baths
- - sq. ft.
- Condominium
- Sold
Listed by:jasmin moran
Office:realty one group dreamers
MLS#:2540047
Source:OK_NORES
Sorry, we are unable to map this address
Price summary
- Price:$175,000
- Monthly HOA dues:$940
About this home
Enjoy city living with a view in this 7th floor condo located less than a mile from the Arkansas River. This updated condo has tons of natural light and an inviting open floor plan. The contemporary 2 bedroom/ 2 bathroom condo has refreshed vinyl flooring, paint, light fixtures, brand new cabinets, modern quartz countertops and stainless steal appliances. The spacious unit features a private balcony, perfect for taking in the skyline or enjoying morning coffee. The master bedroom features a large closet and a spa-like full bathroom with a double vanity and shower/tub combo. The second bedroom/office is located across from the remodeled hall/guest bath that features an in unit washer/dryer and a newly renovated shower with all new/updated plumbing, and modern fixtures and stylish new tile. Come live the care-free condo life with the many amenities that Central Park has to offer such as, a on site pool, fitness center with sauna, tennis and basketball courts, walking and biking trails, 24-hr security, and on call maintenance. The gated community provided its residence a comfortable, convenient lifestyle with covered parking, laundry facilities, community garden, an Amazon Locker Hub, business center and on site convenience store. All utilities are paid with association fees including water, gas, electric, internet and parking. Unit 703 includes one covered parking space. With the prime location, you will have quick access to highways and downtown Tulsa's dining and entertainment. Don't miss out on the opportunity to own this beautiful condo with picturesque views in the heart of the city.
Contact an agent
Home facts
- Year built:1970
- Listing ID #:2540047
- Added:41 day(s) ago
- Updated:October 30, 2025 at 06:43 AM
Rooms and interior
- Bedrooms:2
- Total bathrooms:2
- Full bathrooms:2
Heating and cooling
- Cooling:Central Air
- Heating:Central, Electric, Gas
Structure and exterior
- Year built:1970
Schools
- High school:Central
- Elementary school:Emerson
Finances and disclosures
- Price:$175,000
- Tax amount:$1,695 (2024)
New listings near 450 W 7th Street #703
- New
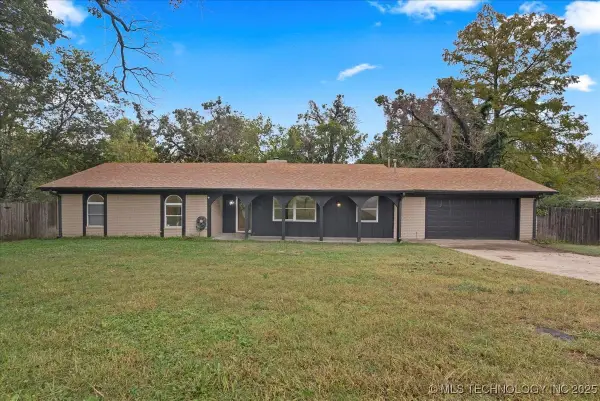 $260,000Active3 beds 2 baths1,667 sq. ft.
$260,000Active3 beds 2 baths1,667 sq. ft.6831 W 34th Place, Tulsa, OK 74107
MLS# 2545231Listed by: NOMAD AGENCY LLC - New
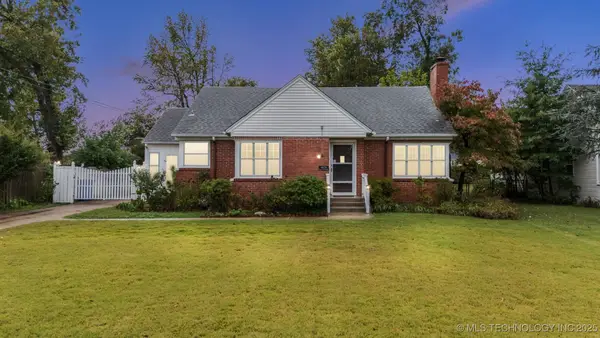 $228,900Active2 beds 1 baths1,312 sq. ft.
$228,900Active2 beds 1 baths1,312 sq. ft.4434 E 13th Street, Tulsa, OK 74112
MLS# 2545228Listed by: KELLER WILLIAMS PREMIER - New
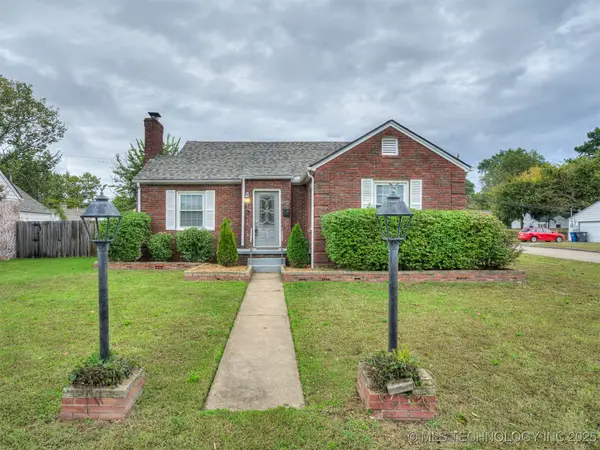 $252,000Active2 beds 2 baths1,421 sq. ft.
$252,000Active2 beds 2 baths1,421 sq. ft.1347 S Richmond Avenue, Tulsa, OK 74112
MLS# 2533403Listed by: MCGRAW, REALTORS - New
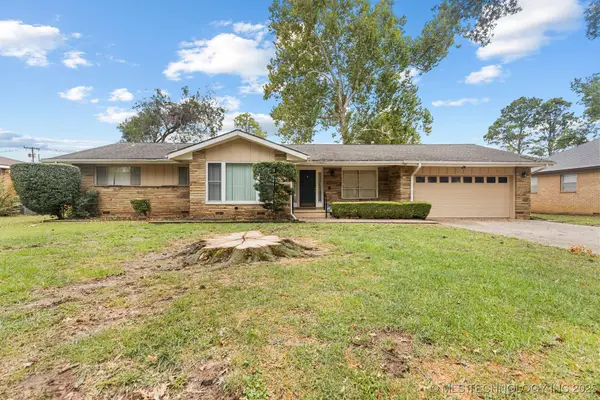 $250,000Active3 beds 2 baths1,681 sq. ft.
$250,000Active3 beds 2 baths1,681 sq. ft.1828 E 63rd Street, Tulsa, OK 74136
MLS# 2545163Listed by: CHINOWTH & COHEN - New
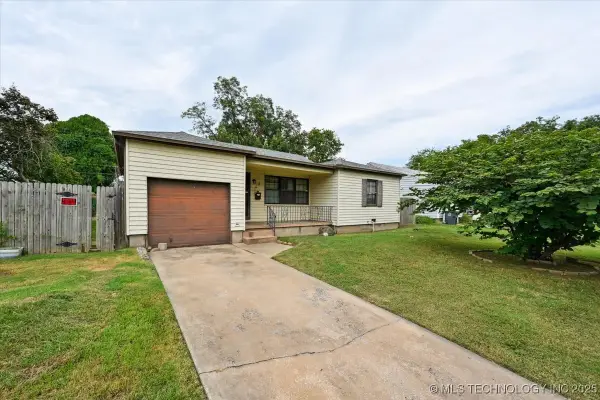 $149,000Active3 beds 1 baths1,129 sq. ft.
$149,000Active3 beds 1 baths1,129 sq. ft.41 E 52nd Street, Tulsa, OK 74105
MLS# 2545192Listed by: CHINOWTH & COHEN - New
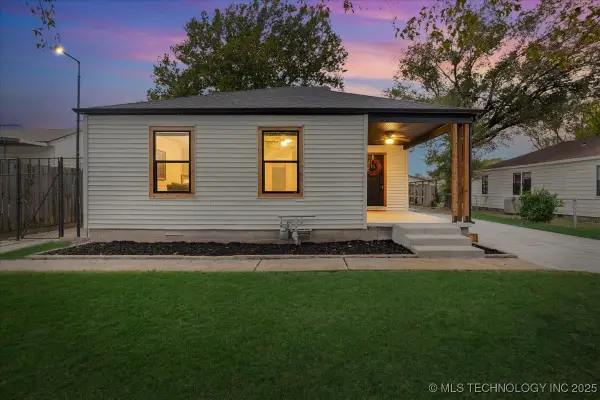 $225,000Active4 beds 2 baths1,262 sq. ft.
$225,000Active4 beds 2 baths1,262 sq. ft.1942 N Oxford Avenue, Tulsa, OK 74115
MLS# 2544829Listed by: MCGRAW, REALTORS - New
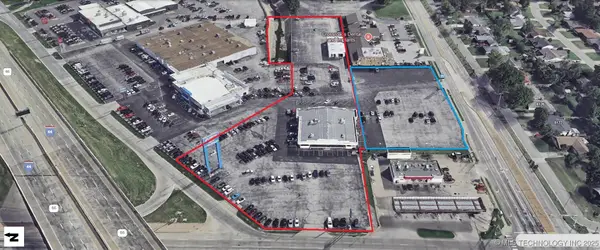 $975,000Active1.57 Acres
$975,000Active1.57 Acres8131 E 31st Street, Tulsa, OK 74129
MLS# 2545201Listed by: COLDWELL BANKER SELECT - New
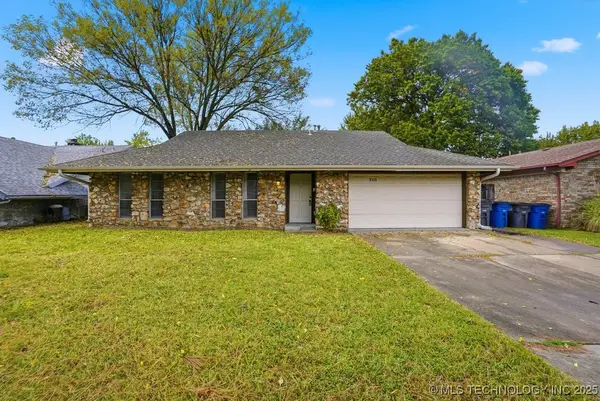 $199,500Active3 beds 2 baths1,247 sq. ft.
$199,500Active3 beds 2 baths1,247 sq. ft.9125 E 49th Place, Tulsa, OK 74145
MLS# 2545047Listed by: CHINOWTH & COHEN - New
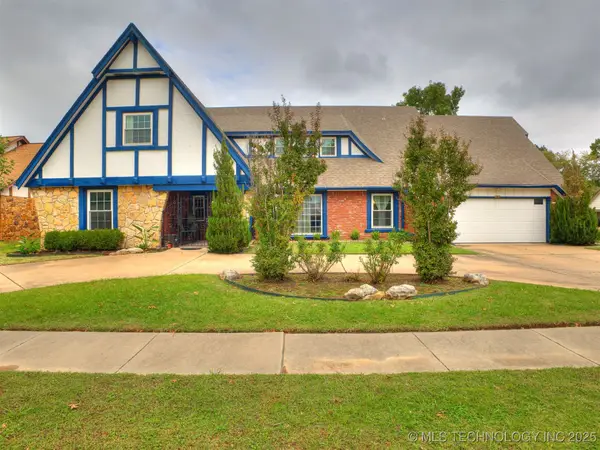 $439,900Active4 beds 3 baths3,655 sq. ft.
$439,900Active4 beds 3 baths3,655 sq. ft.4877 S 70th East Avenue, Tulsa, OK 74145
MLS# 2545170Listed by: KELLER WILLIAMS PREFERRED - New
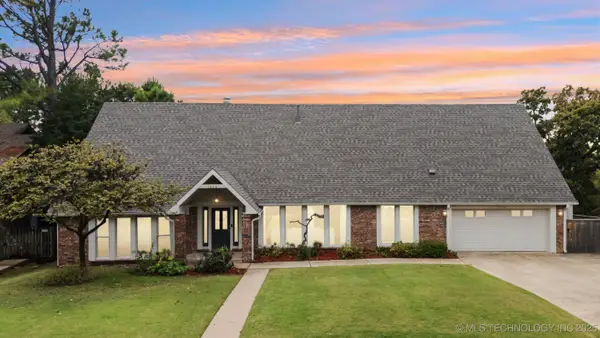 $540,000Active5 beds 5 baths3,636 sq. ft.
$540,000Active5 beds 5 baths3,636 sq. ft.7626 S Quebec Place S, Tulsa, OK 74136
MLS# 2545155Listed by: COLDWELL BANKER SELECT
