1226 E 19th Street, Tulsa, OK 74120
Local realty services provided by:Better Homes and Gardens Real Estate Winans
1226 E 19th Street,Tulsa, OK 74120
$895,000
- 3 Beds
- 4 Baths
- 3,357 sq. ft.
- Single family
- Pending
Listed by: katy houchin
Office: mcgraw, realtors
MLS#:2540134
Source:OK_NORES
Price summary
- Price:$895,000
- Price per sq. ft.:$266.61
About this home
Charleston courtyard house designed by Stephen Turner and Pat Fox. Offering a private setting in Maple Ridge, and a rare opportunity for lock-and-leave living. French doors lead to enclosed courtyard. Beautiful, light-filled interior featuring high ceilings and floor-to-ceiling windows and doors. Recently remodeled throughout to include new windows, Quartz kitchen and bar with new appliances, and fixtures, and new interior paint. Primary bathroom updated with new shower, tile, Quartz countertops, fixtures, and cabinetry. New and refinished hardwood flooring throughout. The layout includes two, spacious first floor livings, and formal dining. Primary bedroom upstairs with combined sitting area and double walk-in closets, separate laundry room, and two additional bedrooms each with private bathrooms. Oversized 2-car garage with new overhead doors and storage areas. Plantation shutters and motorized shades throughout. Private driveway out to 19th St.
Contact an agent
Home facts
- Year built:1984
- Listing ID #:2540134
- Added:47 day(s) ago
- Updated:October 30, 2025 at 07:38 AM
Rooms and interior
- Bedrooms:3
- Total bathrooms:4
- Full bathrooms:3
- Living area:3,357 sq. ft.
Heating and cooling
- Cooling:2 Units, Central Air
- Heating:Central, Gas
Structure and exterior
- Year built:1984
- Building area:3,357 sq. ft.
- Lot area:0.2 Acres
Schools
- High school:Edison
- Middle school:Edison Prep.
- Elementary school:Council Oak
Finances and disclosures
- Price:$895,000
- Price per sq. ft.:$266.61
- Tax amount:$9,538 (2024)
New listings near 1226 E 19th Street
- New
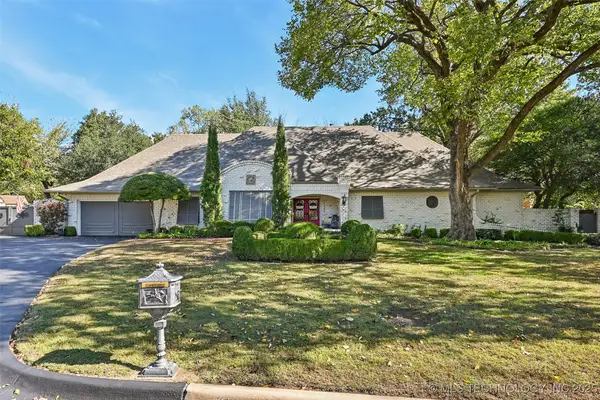 $400,000Active3 beds 3 baths2,433 sq. ft.
$400,000Active3 beds 3 baths2,433 sq. ft.6905 S Knoxville Place, Tulsa, OK 74136
MLS# 2546155Listed by: CHINOWTH & COHEN - New
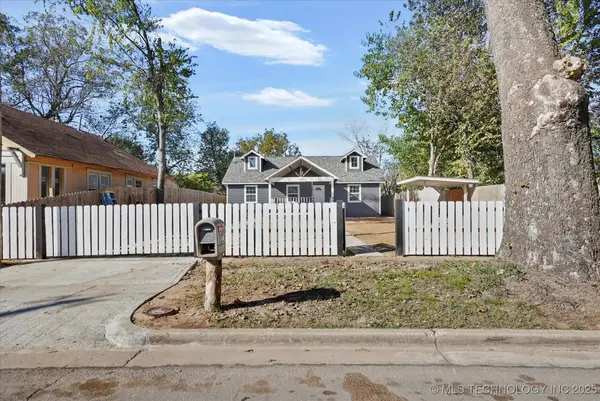 $180,000Active3 beds 3 baths1,120 sq. ft.
$180,000Active3 beds 3 baths1,120 sq. ft.118 S 36th West Avenue, Tulsa, OK 74127
MLS# 2546230Listed by: CHINOWTH & COHEN - New
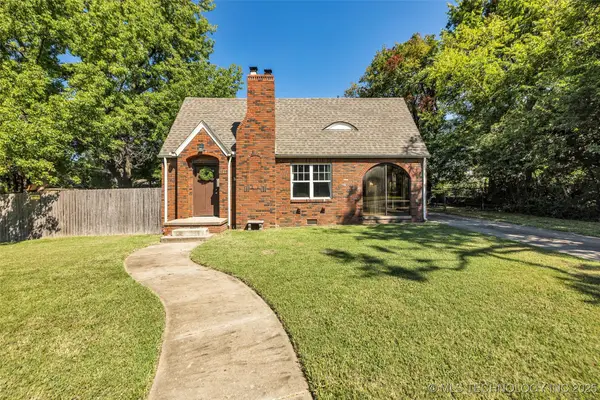 $225,000Active2 beds 1 baths1,418 sq. ft.
$225,000Active2 beds 1 baths1,418 sq. ft.5019 E 4th Street, Tulsa, OK 74112
MLS# 2541603Listed by: MCGRAW, REALTORS - New
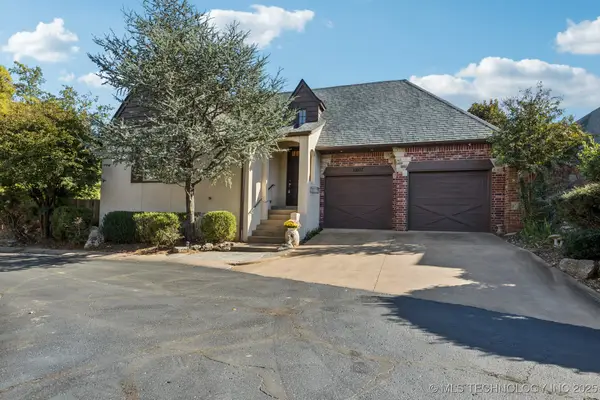 $419,000Active3 beds 3 baths2,536 sq. ft.
$419,000Active3 beds 3 baths2,536 sq. ft.10107 S 78th East Avenue S, Tulsa, OK 74133
MLS# 2546060Listed by: COLDWELL BANKER SELECT - New
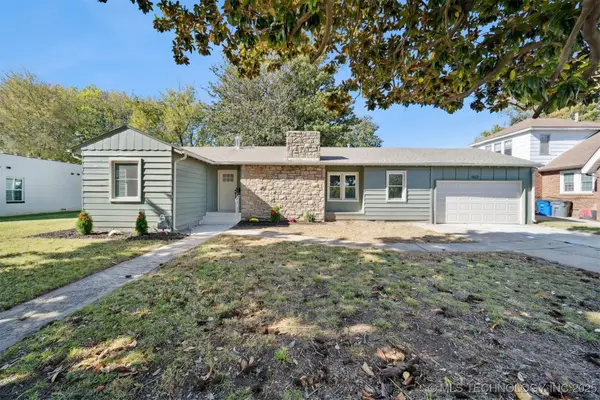 $300,000Active3 beds 2 baths2,336 sq. ft.
$300,000Active3 beds 2 baths2,336 sq. ft.1622 N Cheyenne Avenue, Tulsa, OK 74106
MLS# 2546114Listed by: SHEFFIELD REALTY - New
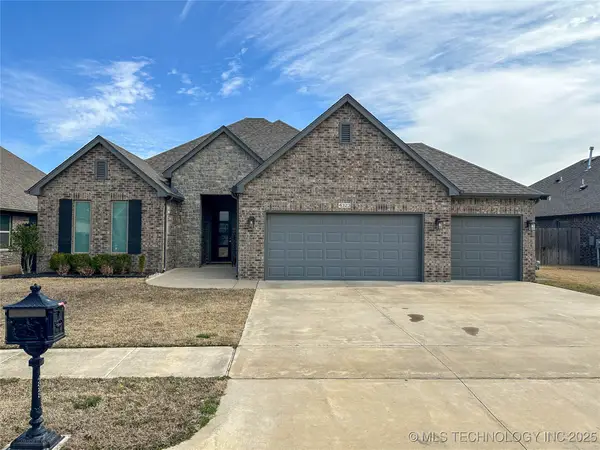 $371,000Active3 beds 2 baths2,024 sq. ft.
$371,000Active3 beds 2 baths2,024 sq. ft.4323 S 179th East Avenue, Tulsa, OK 74134
MLS# 2546144Listed by: MCGRAW, REALTORS - New
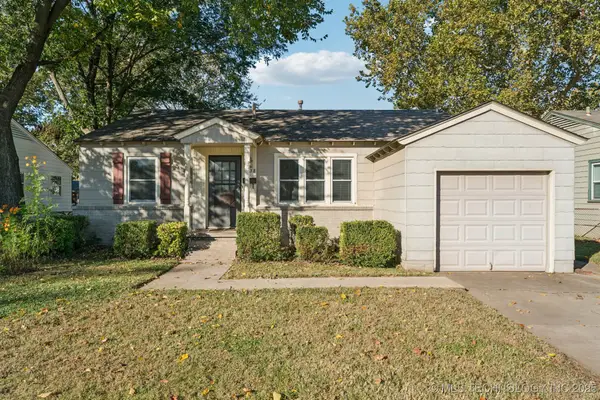 $215,000Active3 beds 1 baths1,348 sq. ft.
$215,000Active3 beds 1 baths1,348 sq. ft.4638 S Rockford Avenue, Tulsa, OK 74105
MLS# 2546152Listed by: KELLER WILLIAMS PREFERRED - New
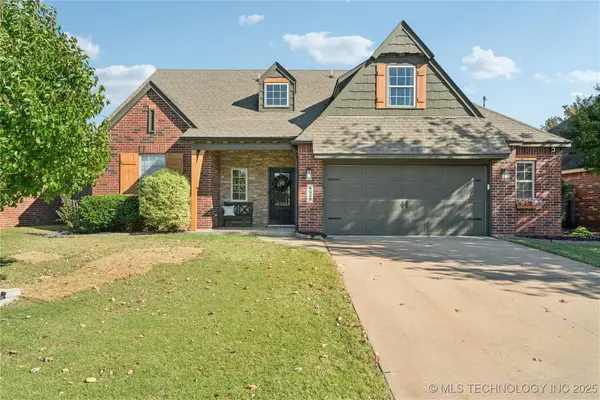 $399,000Active4 beds 3 baths2,572 sq. ft.
$399,000Active4 beds 3 baths2,572 sq. ft.4629 S 179th East Avenue, Tulsa, OK 74134
MLS# 2546169Listed by: KELLER WILLIAMS ADVANTAGE - New
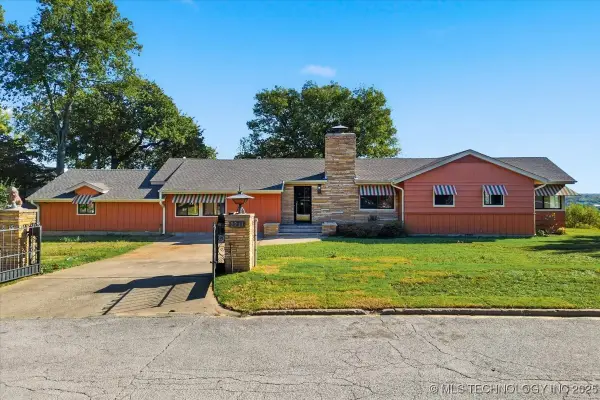 $689,500Active3 beds 2 baths2,500 sq. ft.
$689,500Active3 beds 2 baths2,500 sq. ft.2211 N Denver Place, Tulsa, OK 74106
MLS# 2546196Listed by: FOX AND ASSOCIATES - New
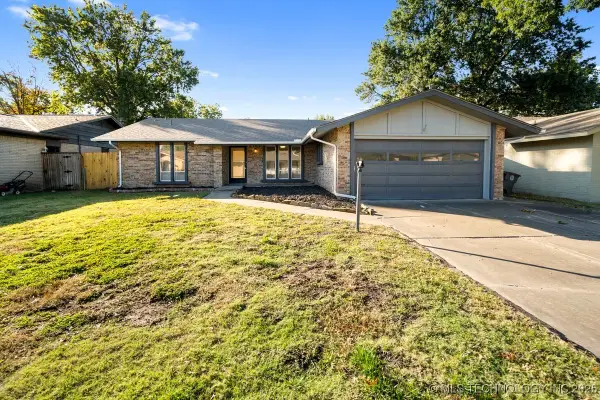 $260,000Active3 beds 2 baths1,672 sq. ft.
$260,000Active3 beds 2 baths1,672 sq. ft.10918 E 28th Place, Tulsa, OK 74129
MLS# 2546110Listed by: CHAMBERLAIN REALTY, LLC
