1227 E 26th Street, Tulsa, OK 74114
Local realty services provided by:Better Homes and Gardens Real Estate Green Country
1227 E 26th Street,Tulsa, OK 74114
$715,000
- 3 Beds
- 3 Baths
- 2,964 sq. ft.
- Single family
- Pending
Listed by:jennie wolek
Office:keller williams advantage
MLS#:2537391
Source:OK_NORES
Price summary
- Price:$715,000
- Price per sq. ft.:$241.23
About this home
MIDTOWN CLASSIC! Nestled on one of Midtown’s most picturesque streets, this timeless treasure in coveted Sunset Terrace blends historic charm with smart modern updates! This home showcases a classic center hall plan, rich hardwood floors, and beautiful natural light throughout. The chef’s kitchen is a true standout with granite countertops, Viking & Jenaire appliances, and seamless flow into the spacious formal dining room—perfect for entertaining! Multiple living areas offer flexibility, including a cozy gas fireplace and a bright sunroom ideal for relaxing or gathering with friends. Upstairs, the primary suite impresses with a walk-in closet, convenient in-room laundry, and an updated bath featuring a separate shower. Two additional roomy bedrooms share a hall bath. Recent updates—newer roof (2023) and fresh exterior paint—provide comfort and peace of mind. Outside, enjoy mature trees, a full sprinkler system, and timeless curb appeal. The detached garage offers potential for a guest apartment, studio, or office conversion. All of this just steps from Tulsa’s best—Gathering Place, Brookside, Utica Square, and more! Don’t miss your chance to own a piece of Tulsa history that perfectly balances character, comfort, and modern convenience! Professional pictures scheduled.
Contact an agent
Home facts
- Year built:1932
- Listing ID #:2537391
- Added:1 day(s) ago
- Updated:August 29, 2025 at 09:57 PM
Rooms and interior
- Bedrooms:3
- Total bathrooms:3
- Full bathrooms:2
- Living area:2,964 sq. ft.
Heating and cooling
- Cooling:2 Units, Central Air
- Heating:Gas
Structure and exterior
- Year built:1932
- Building area:2,964 sq. ft.
- Lot area:0.22 Acres
Schools
- High school:Edison
- Middle school:Edison Prep.
- Elementary school:Council Oak
Finances and disclosures
- Price:$715,000
- Price per sq. ft.:$241.23
- Tax amount:$8,514 (2024)
New listings near 1227 E 26th Street
- New
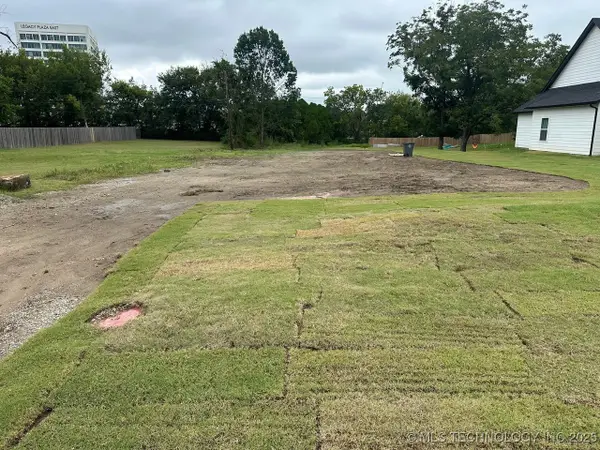 $151,000Active0.49 Acres
$151,000Active0.49 Acres5427 E 32nd Place, Tulsa, OK 74135
MLS# 2537590Listed by: CHINOWTH & COHEN - New
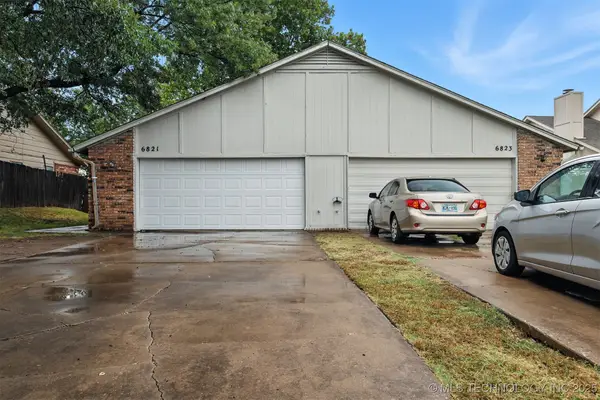 $350,000Active3 beds 2 baths1,576 sq. ft.
$350,000Active3 beds 2 baths1,576 sq. ft.6821 S 78th East Avenue, Tulsa, OK 74133
MLS# 2537578Listed by: EPIQUE REALTY - New
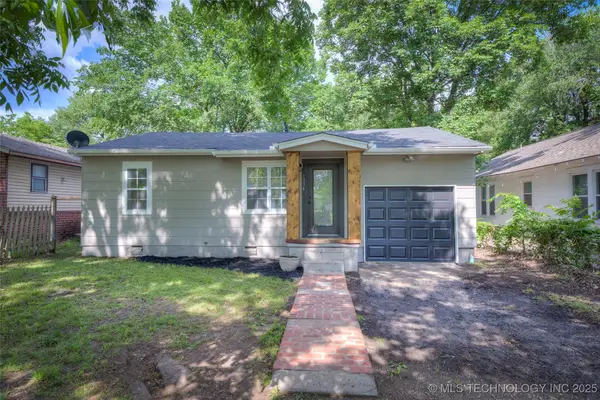 $166,000Active2 beds 1 baths1,304 sq. ft.
$166,000Active2 beds 1 baths1,304 sq. ft.1334 N Nogales Avenue, Tulsa, OK 74127
MLS# 2537600Listed by: EXP REALTY, LLC (BO) - New
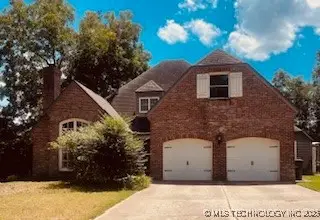 $394,900Active4 beds 3 baths3,378 sq. ft.
$394,900Active4 beds 3 baths3,378 sq. ft.6522 E 86th Street, Tulsa, OK 74133
MLS# 2537612Listed by: COCHRAN & CO REALTORS - New
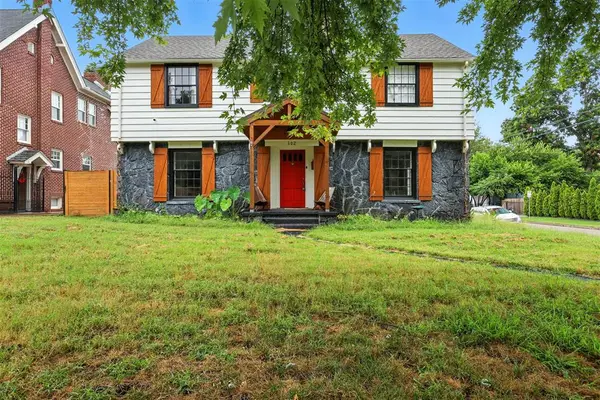 $625,000Active3 beds 4 baths3,310 sq. ft.
$625,000Active3 beds 4 baths3,310 sq. ft.102 E 26th Street, Tulsa, OK 74114
MLS# 1189058Listed by: EPIQUE REALTY - New
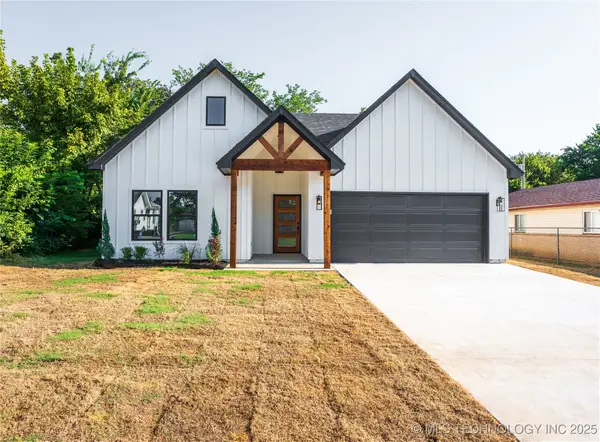 $269,000Active3 beds 2 baths1,426 sq. ft.
$269,000Active3 beds 2 baths1,426 sq. ft.219 E Woodrow Place, Tulsa, OK 74106
MLS# 2537526Listed by: EAGLE ROCK REALTY & PROP MGMT - New
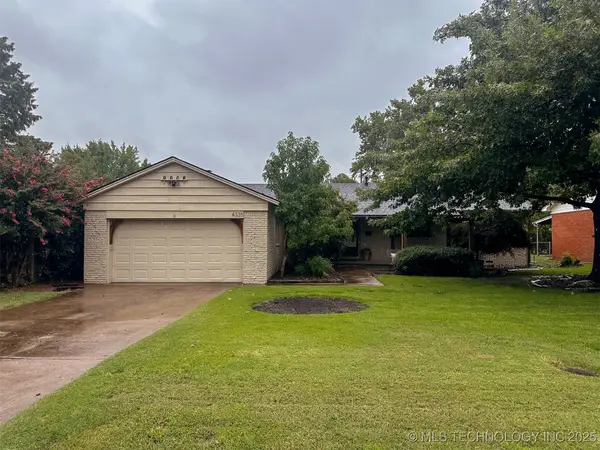 $290,000Active3 beds 2 baths1,534 sq. ft.
$290,000Active3 beds 2 baths1,534 sq. ft.4335 E 58th Street, Tulsa, OK 74135
MLS# 2537596Listed by: CHINOWTH & COHEN - EDMOND 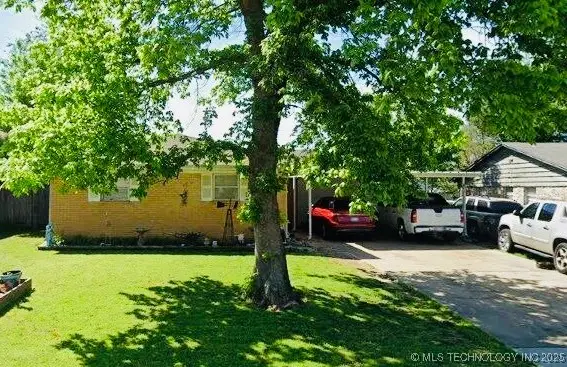 $150,000Pending3 beds 2 baths1,276 sq. ft.
$150,000Pending3 beds 2 baths1,276 sq. ft.11726 E 7th Street, Tulsa, OK 74128
MLS# 2537319Listed by: EXP REALTY, LLC (BO)- New
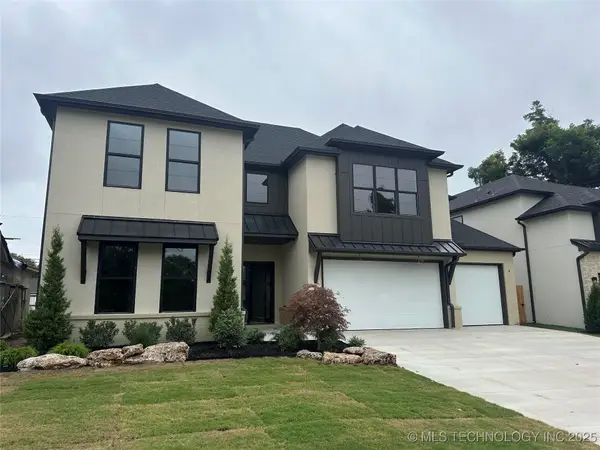 $1,125,000Active5 beds 4 baths4,400 sq. ft.
$1,125,000Active5 beds 4 baths4,400 sq. ft.4641 S Detroit Avenue, Tulsa, OK 74105
MLS# 2535645Listed by: MCGRAW, REALTORS
