1228 E 28th Street, Tulsa, OK 74114
Local realty services provided by:Better Homes and Gardens Real Estate Green Country
Listed by:amy cavallin
Office:keller williams advantage
MLS#:2537894
Source:OK_NORES
Price summary
- Price:$600,000
- Price per sq. ft.:$304.41
About this home
Stunningly remodeled home in Midtown Tulsa's highly sought-after Sunset Terrace and Maple Ridge neighborhood. This exceptional property combines the timeless charm of a 1923 home with the modern amenities and comfort of today.
The spacious primary suite features a luxurious private bathroom with heated floors, a walk-in shower with heated built-in bench, and a generously sized walk-in closet with built-in drawers, offering over 100 square feet of storage space.
The chef's kitchen is open to the dining and living areas, creating a natural, flowing layout ideal for entertaining. It includes marble countertops, an island with seating, soft-close cabinets and drawers with pull-out shelving, and a full suite of matching KitchenAid Artisan appliances.
Additional features include two laundry hookups, one on the main level and another in the basement, plus a full walk-in cedar closet perfect for storing delicate garments. All interior and exterior doors are ADA width. The backyard is ready for entertaining with gas plumbing for a grill or outdoor kitchen and a gas-plumbed fireplace on the back deck.
The entire home was fully rewired in 2012. Enjoy morning coffee, reading, or evening wine in the peaceful side sunroom just off the kitchen and dining area.
A two-car detached garage and an electric, remote-controlled gate provide privacy and convenience. Roof and AC Unit to be replaced prior to closing. Located just minutes from Midtown Tulsa's top attractions, including The Gathering Place, Philbrook Museum of Art, Utica Square, Brookside, Cherry Street, and Riverside trails, Tulsa Performing Art Center and BOK Center are a quick drive downtown just to name a couple of Tulsa's many downtown attractions. Quick access to the Broken Arrow Expressway and Downtown Tulsa makes commuting a breeze.
Contact an agent
Home facts
- Year built:1923
- Listing ID #:2537894
- Added:41 day(s) ago
- Updated:October 08, 2025 at 08:16 AM
Rooms and interior
- Bedrooms:3
- Total bathrooms:2
- Full bathrooms:2
- Living area:1,971 sq. ft.
Heating and cooling
- Cooling:Central Air
- Heating:Central, Gas
Structure and exterior
- Year built:1923
- Building area:1,971 sq. ft.
- Lot area:0.15 Acres
Schools
- High school:Edison
- Elementary school:Council Oak
Finances and disclosures
- Price:$600,000
- Price per sq. ft.:$304.41
- Tax amount:$5,231 (2024)
New listings near 1228 E 28th Street
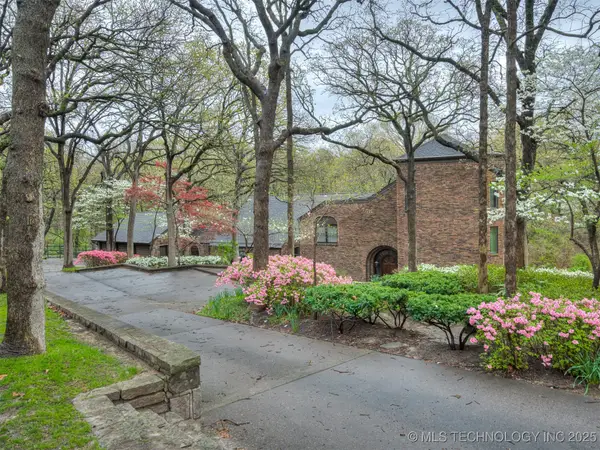 $1,195,000Active6 beds 6 baths7,587 sq. ft.
$1,195,000Active6 beds 6 baths7,587 sq. ft.11475 S Yale Avenue, Tulsa, OK 74137
MLS# 2433386Listed by: MCGRAW, REALTORS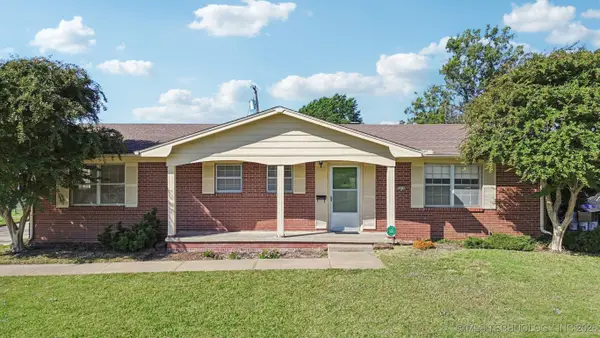 $175,000Pending3 beds 2 baths1,416 sq. ft.
$175,000Pending3 beds 2 baths1,416 sq. ft.3216 S 82nd East Avenue, Tulsa, OK 74145
MLS# 2543185Listed by: ELLIS REAL ESTATE BROKERAGE- New
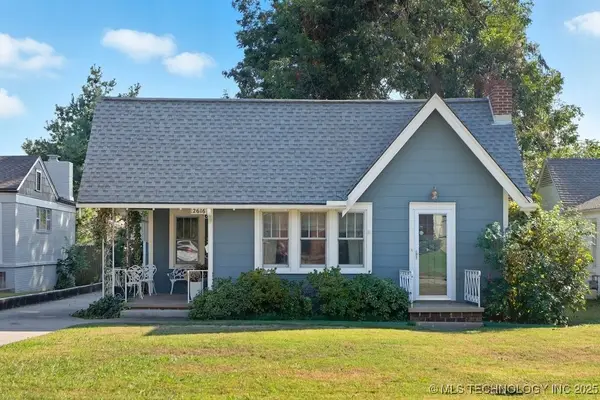 $285,000Active2 beds 1 baths1,109 sq. ft.
$285,000Active2 beds 1 baths1,109 sq. ft.2616 E 14th Place, Tulsa, OK 74104
MLS# 2543309Listed by: KELLER WILLIAMS ADVANTAGE - New
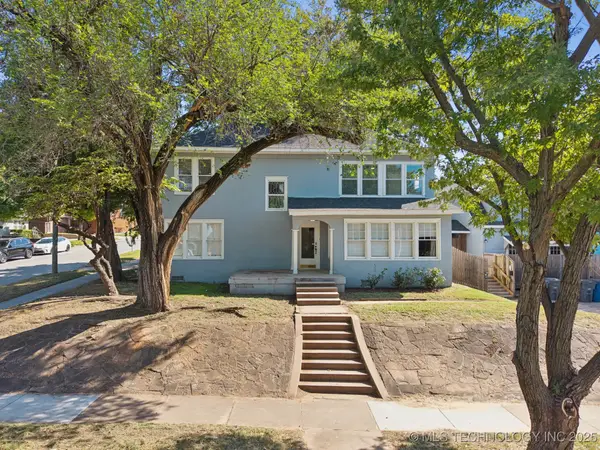 $649,000Active6 beds 5 baths3,649 sq. ft.
$649,000Active6 beds 5 baths3,649 sq. ft.1703 S Quaker Avenue, Tulsa, OK 74120
MLS# 2543342Listed by: KELLER WILLIAMS PREFERRED - New
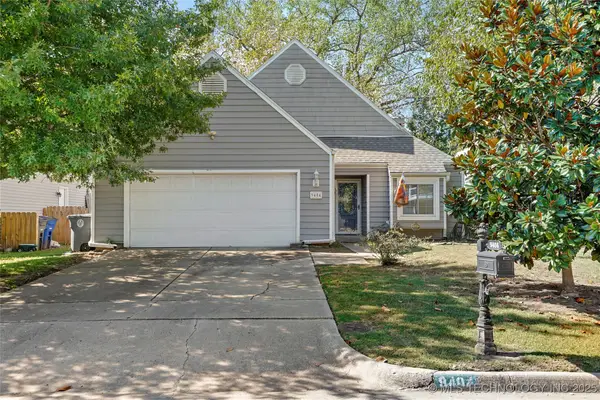 $310,000Active3 beds 2 baths2,271 sq. ft.
$310,000Active3 beds 2 baths2,271 sq. ft.9404 S Norwood Avenue, Tulsa, OK 74137
MLS# 2543360Listed by: COLDWELL BANKER SELECT - New
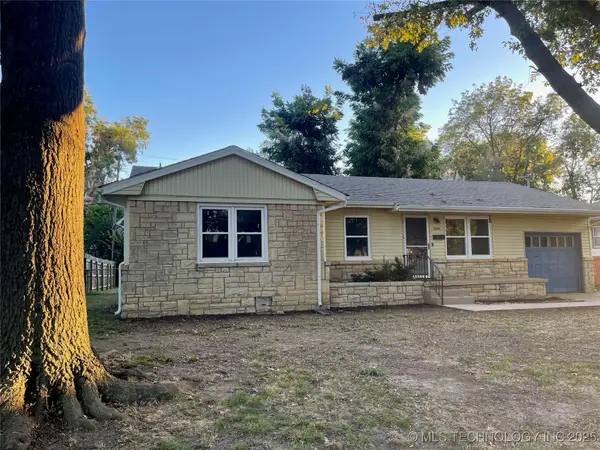 $179,900Active3 beds 2 baths1,192 sq. ft.
$179,900Active3 beds 2 baths1,192 sq. ft.1558 E 60th Place, Tulsa, OK 74105
MLS# 2543399Listed by: MCGRAW, REALTORS - New
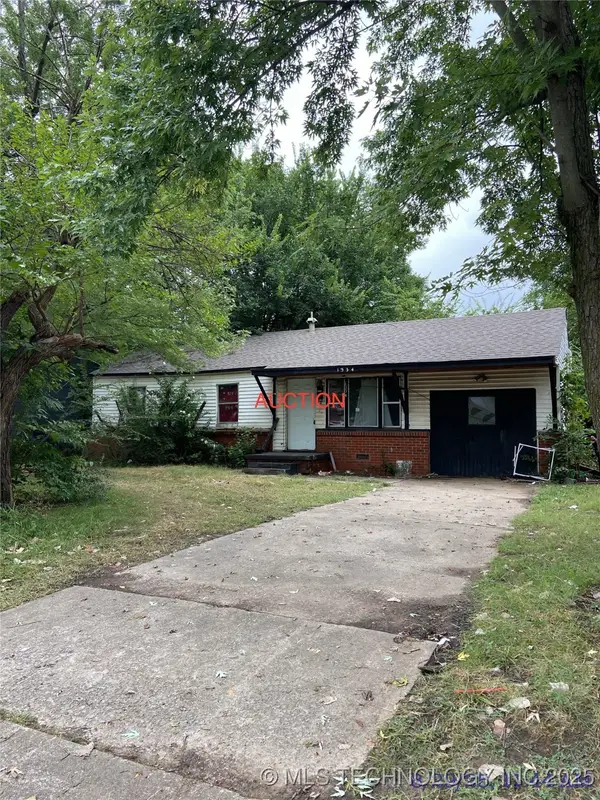 $36,400Active3 beds 1 baths836 sq. ft.
$36,400Active3 beds 1 baths836 sq. ft.1334 E 51 Place, Tulsa, OK 74126
MLS# 2543408Listed by: KELLER WILLIAMS ADVANTAGE - New
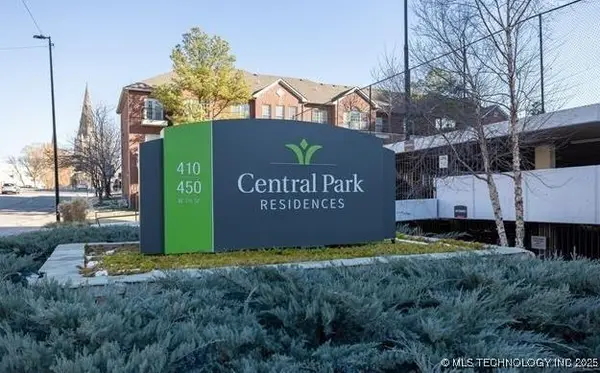 $87,500Active-- beds 1 baths500 sq. ft.
$87,500Active-- beds 1 baths500 sq. ft.410 W 7th Street #1430, Tulsa, OK 74119
MLS# 2543451Listed by: ESTEEM TEAM PROPERTIES - New
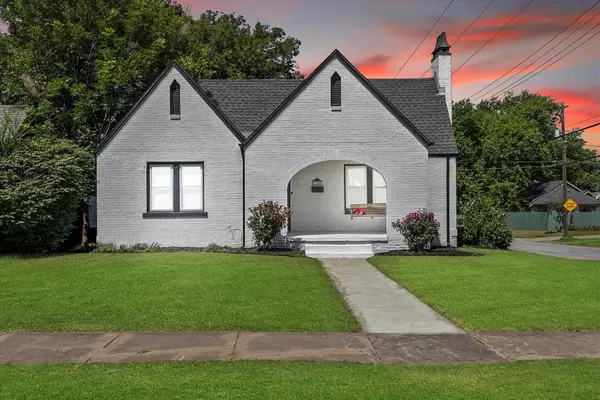 $350,000Active3 beds 1 baths1,801 sq. ft.
$350,000Active3 beds 1 baths1,801 sq. ft.1204 S Columbia Street, Tulsa, OK 74101
MLS# 1195222Listed by: CHINOWTH & COHEN - New
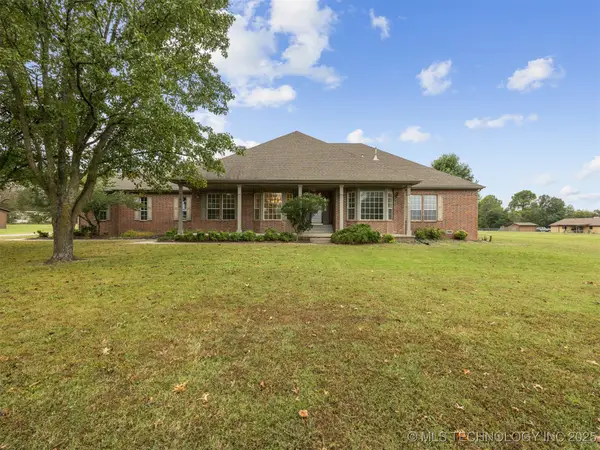 $599,900Active3 beds 3 baths2,677 sq. ft.
$599,900Active3 beds 3 baths2,677 sq. ft.1430 S 177th East Avenue, Tulsa, OK 74108
MLS# 2543191Listed by: SOLID ROCK, REALTORS
