2424 S Cincinnati Avenue, Tulsa, OK 74114
Local realty services provided by:Better Homes and Gardens Real Estate Green Country
2424 S Cincinnati Avenue,Tulsa, OK 74114
$949,000
- 5 Beds
- 4 Baths
- 4,696 sq. ft.
- Single family
- Pending
Listed by:ashley wozniak
Office:coldwell banker select
MLS#:2537155
Source:OK_NORES
Price summary
- Price:$949,000
- Price per sq. ft.:$202.09
About this home
Stunning Mediterranean architecture in Maple Ridge! Remodeled kitchen features ample cabinet space, granite, double ovens, built in refrigerator, double freezer drawers, and induction range. Two spacious living areas with gas log fireplaces, Elevator (3 levels), 5 bedrooms, 3.5 baths, office, and grand formal dining room. Primary suite includes fireplace, large walk in closet, bath with beautiful granite, double sinks, separate shower, whirlpool tub and heated floors. Larger lot with mature trees, koi pond with water feature, green house, chicken coop, sprinkler system, and generator. Front porch patio, side deck, and second story balcony for relaxing/entertaining. Entire interior painted - walls & trim (5/2025), new light fixtures (5/2025) refinished original hardwoods throughout (3/2024). Basement includes full bathroom and bedroom ready for your personal touches, nice sized garage with mini split and bathtub (would make great dog wash station). Newer tile roof -all within last several years. Great neighborhood and street - Council Oak school district. Close to Gathering Place, Brookside, Cherry Street, shops, and restaurants. This is a one of kind GEM!
Contact an agent
Home facts
- Year built:1920
- Listing ID #:2537155
- Added:167 day(s) ago
- Updated:October 30, 2025 at 07:38 AM
Rooms and interior
- Bedrooms:5
- Total bathrooms:4
- Full bathrooms:3
- Living area:4,696 sq. ft.
Heating and cooling
- Cooling:3+ Units
- Heating:Gas
Structure and exterior
- Year built:1920
- Building area:4,696 sq. ft.
- Lot area:0.34 Acres
Schools
- High school:Edison
- Elementary school:Council Oak
Finances and disclosures
- Price:$949,000
- Price per sq. ft.:$202.09
- Tax amount:$11,515 (2024)
New listings near 2424 S Cincinnati Avenue
- New
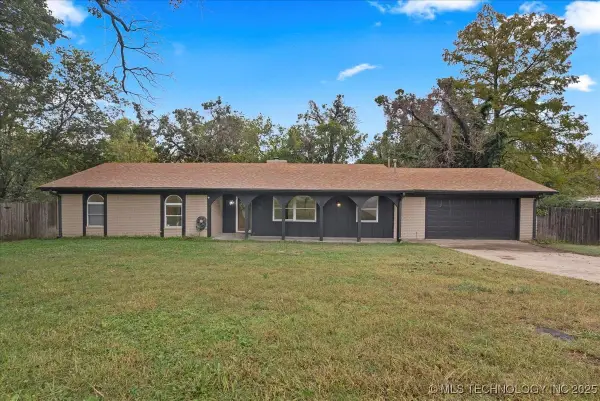 $260,000Active3 beds 2 baths1,667 sq. ft.
$260,000Active3 beds 2 baths1,667 sq. ft.6831 W 34th Place, Tulsa, OK 74107
MLS# 2545231Listed by: NOMAD AGENCY LLC - New
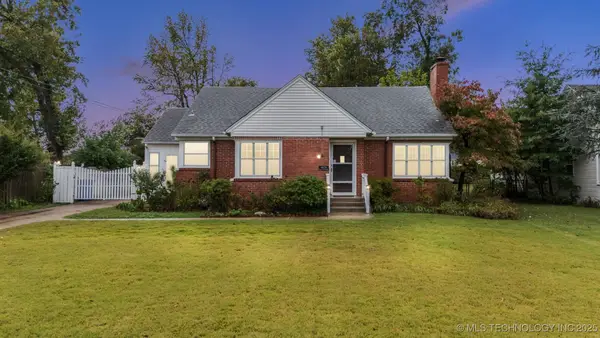 $228,900Active2 beds 1 baths1,312 sq. ft.
$228,900Active2 beds 1 baths1,312 sq. ft.4434 E 13th Street, Tulsa, OK 74112
MLS# 2545228Listed by: KELLER WILLIAMS PREMIER - New
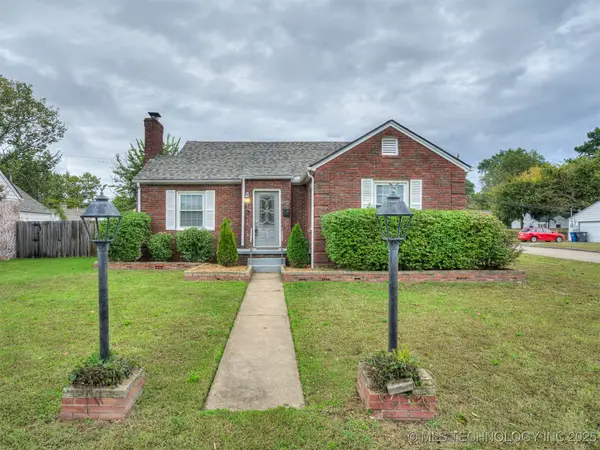 $252,000Active2 beds 2 baths1,421 sq. ft.
$252,000Active2 beds 2 baths1,421 sq. ft.1347 S Richmond Avenue, Tulsa, OK 74112
MLS# 2533403Listed by: MCGRAW, REALTORS - New
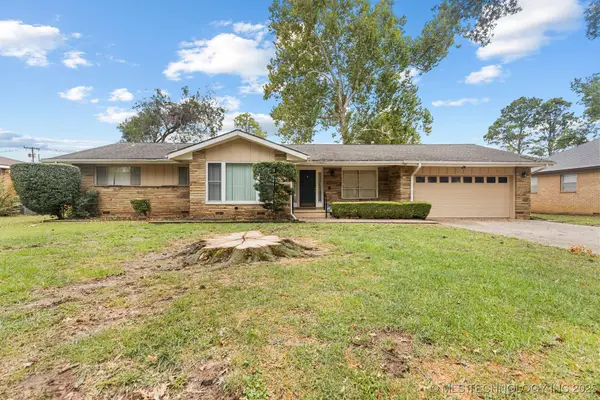 $250,000Active3 beds 2 baths1,681 sq. ft.
$250,000Active3 beds 2 baths1,681 sq. ft.1828 E 63rd Street, Tulsa, OK 74136
MLS# 2545163Listed by: CHINOWTH & COHEN - New
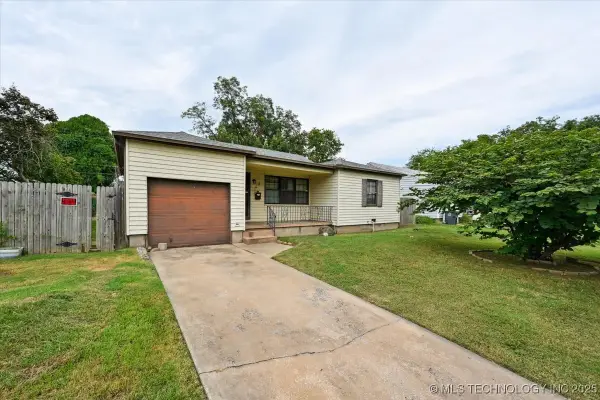 $149,000Active3 beds 1 baths1,129 sq. ft.
$149,000Active3 beds 1 baths1,129 sq. ft.41 E 52nd Street, Tulsa, OK 74105
MLS# 2545192Listed by: CHINOWTH & COHEN - New
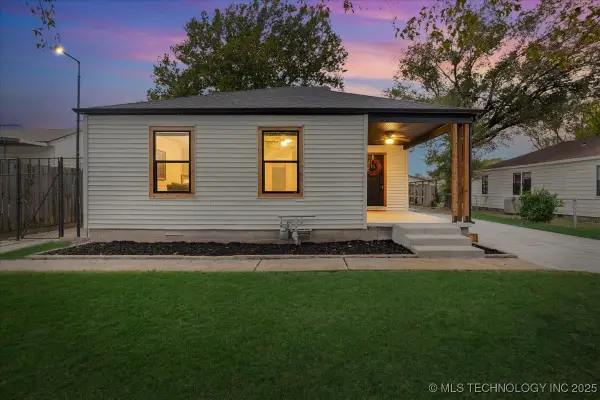 $225,000Active4 beds 2 baths1,262 sq. ft.
$225,000Active4 beds 2 baths1,262 sq. ft.1942 N Oxford Avenue, Tulsa, OK 74115
MLS# 2544829Listed by: MCGRAW, REALTORS - New
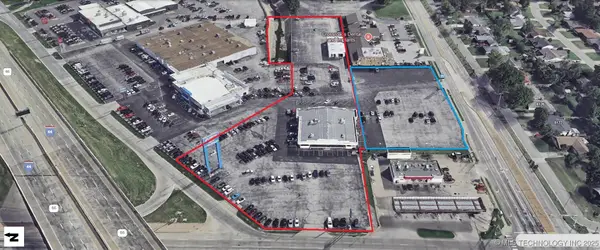 $975,000Active1.57 Acres
$975,000Active1.57 Acres8131 E 31st Street, Tulsa, OK 74129
MLS# 2545201Listed by: COLDWELL BANKER SELECT - New
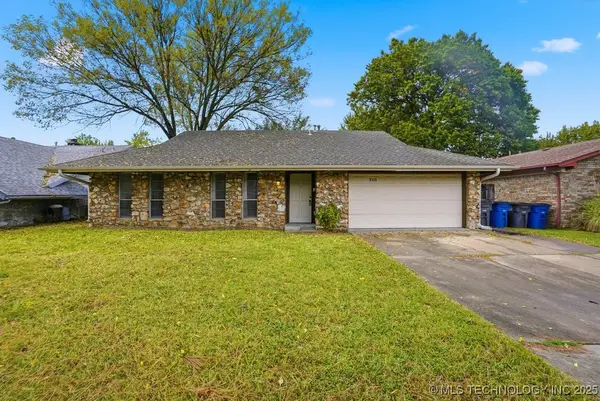 $199,500Active3 beds 2 baths1,247 sq. ft.
$199,500Active3 beds 2 baths1,247 sq. ft.9125 E 49th Place, Tulsa, OK 74145
MLS# 2545047Listed by: CHINOWTH & COHEN - New
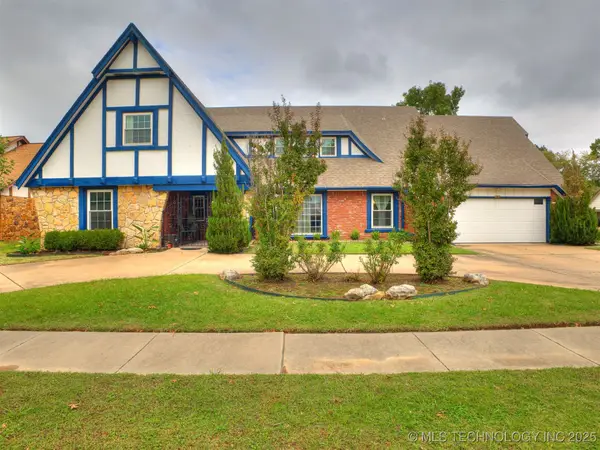 $439,900Active4 beds 3 baths3,655 sq. ft.
$439,900Active4 beds 3 baths3,655 sq. ft.4877 S 70th East Avenue, Tulsa, OK 74145
MLS# 2545170Listed by: KELLER WILLIAMS PREFERRED - New
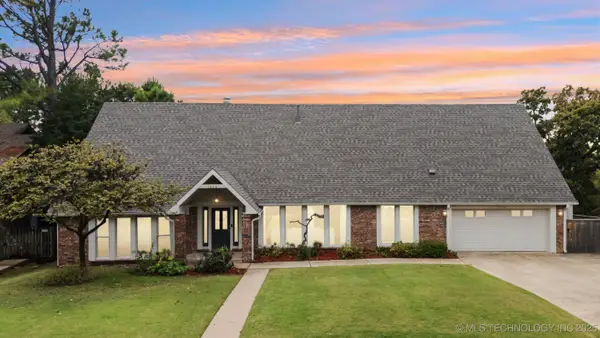 $540,000Active5 beds 5 baths3,636 sq. ft.
$540,000Active5 beds 5 baths3,636 sq. ft.7626 S Quebec Place S, Tulsa, OK 74136
MLS# 2545155Listed by: COLDWELL BANKER SELECT
