2831 E 32nd Street, Tulsa, OK 74105
Local realty services provided by:Better Homes and Gardens Real Estate Paramount
2831 E 32nd Street,Tulsa, OK 74105
$890,000
- 3 Beds
- 3 Baths
- 3,053 sq. ft.
- Single family
- Pending
Listed by:kasia olek
Office:keller williams advantage
MLS#:2536270
Source:OK_NORES
Price summary
- Price:$890,000
- Price per sq. ft.:$291.52
About this home
Stunning Fully remodeled Ranch on park like half acre lot. Large covered front porch leads to open formal living and dining. Living with vaulted ceiling and butterfly quartz fireplace. Open Kitchen with 13 ft entertaining island. Ample counter space, wall of cabinets, built in fridge, day pantry, coffee station and lovely walk in pantry. Cozy Den with built-in TV console and huge picture window/could be office. Roomy laundry room with walk in storage closet, 75 gallon HWH and whole home water filtration system. Split bedroom floor plan with private primary suite. Primary bath with huge shower, soaking tub, double vanities and wall of storage. 12.5ft X 16ft Primary closet with built it double sided chest of drawers with quartz countertop, shoe storage wall, purse storage, full length and double racks and picture window for natural light. Southeast bedroom with double walk-in closest. List of improvements completed in 2018 include: New Roof, all new electrical, all new plumbing, all new windows, all new siding and cedar soffits in the front, all new guttering, all new sheetrock and trim, 2 new HVAC units. All new interior and exterior doors. Brand new bathrooms, kitchen and appliances. New Hot water tank and whole home filtration system. All new interior and exterior paint. Powder Room added in hall. New front landscaping. New front porch and patio.
Contact an agent
Home facts
- Year built:1955
- Listing ID #:2536270
- Added:56 day(s) ago
- Updated:October 30, 2025 at 07:38 AM
Rooms and interior
- Bedrooms:3
- Total bathrooms:3
- Full bathrooms:2
- Living area:3,053 sq. ft.
Heating and cooling
- Cooling:Central Air
- Heating:Central, Gas
Structure and exterior
- Year built:1955
- Building area:3,053 sq. ft.
- Lot area:0.51 Acres
Schools
- High school:Edison
- Elementary school:Patrick Henry
Finances and disclosures
- Price:$890,000
- Price per sq. ft.:$291.52
- Tax amount:$6,605 (2024)
New listings near 2831 E 32nd Street
- New
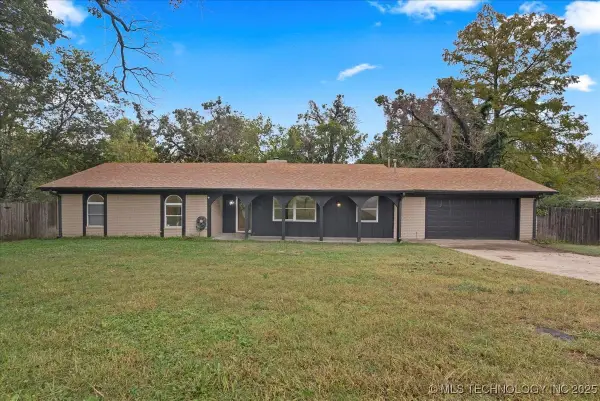 $260,000Active3 beds 2 baths1,667 sq. ft.
$260,000Active3 beds 2 baths1,667 sq. ft.6831 W 34th Place, Tulsa, OK 74107
MLS# 2545231Listed by: NOMAD AGENCY LLC - New
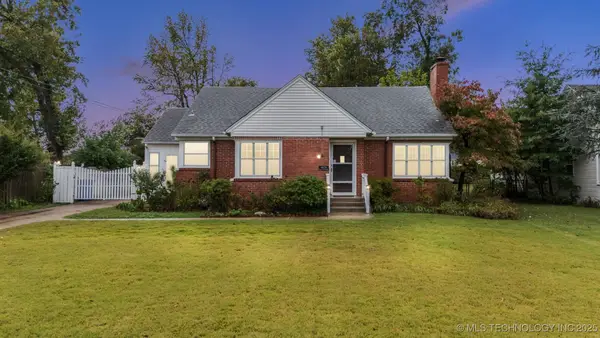 $228,900Active2 beds 1 baths1,312 sq. ft.
$228,900Active2 beds 1 baths1,312 sq. ft.4434 E 13th Street, Tulsa, OK 74112
MLS# 2545228Listed by: KELLER WILLIAMS PREMIER - New
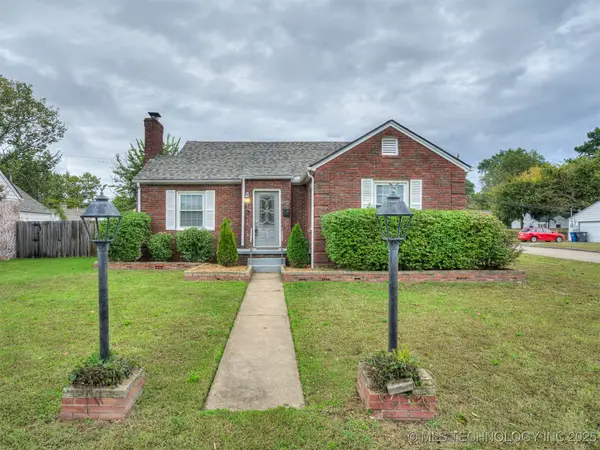 $252,000Active2 beds 2 baths1,421 sq. ft.
$252,000Active2 beds 2 baths1,421 sq. ft.1347 S Richmond Avenue, Tulsa, OK 74112
MLS# 2533403Listed by: MCGRAW, REALTORS - New
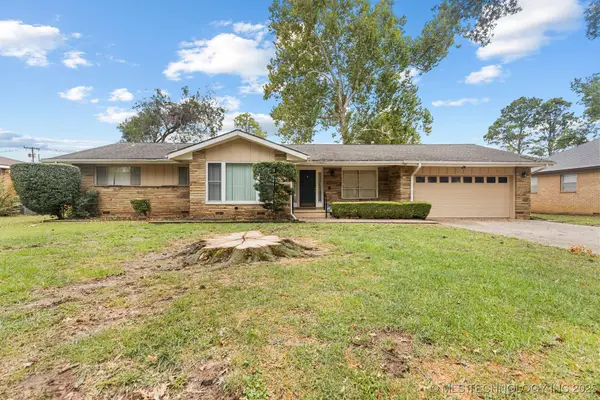 $250,000Active3 beds 2 baths1,681 sq. ft.
$250,000Active3 beds 2 baths1,681 sq. ft.1828 E 63rd Street, Tulsa, OK 74136
MLS# 2545163Listed by: CHINOWTH & COHEN - New
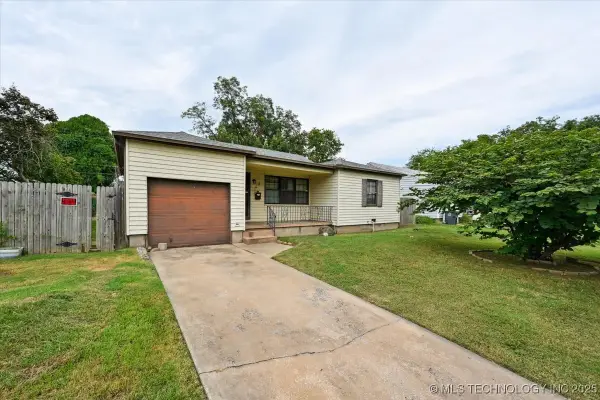 $149,000Active3 beds 1 baths1,129 sq. ft.
$149,000Active3 beds 1 baths1,129 sq. ft.41 E 52nd Street, Tulsa, OK 74105
MLS# 2545192Listed by: CHINOWTH & COHEN - New
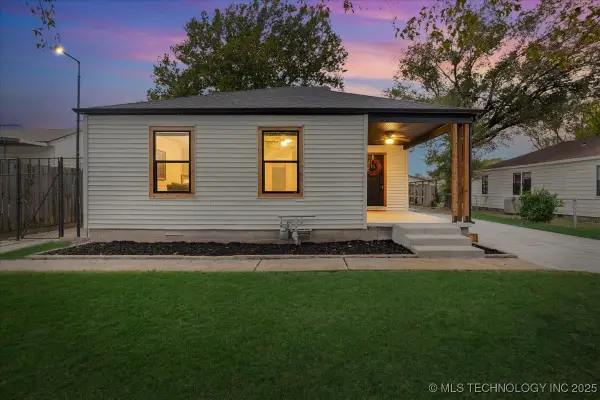 $225,000Active4 beds 2 baths1,262 sq. ft.
$225,000Active4 beds 2 baths1,262 sq. ft.1942 N Oxford Avenue, Tulsa, OK 74115
MLS# 2544829Listed by: MCGRAW, REALTORS - New
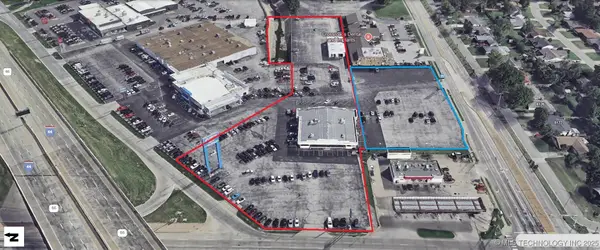 $975,000Active1.57 Acres
$975,000Active1.57 Acres8131 E 31st Street, Tulsa, OK 74129
MLS# 2545201Listed by: COLDWELL BANKER SELECT - New
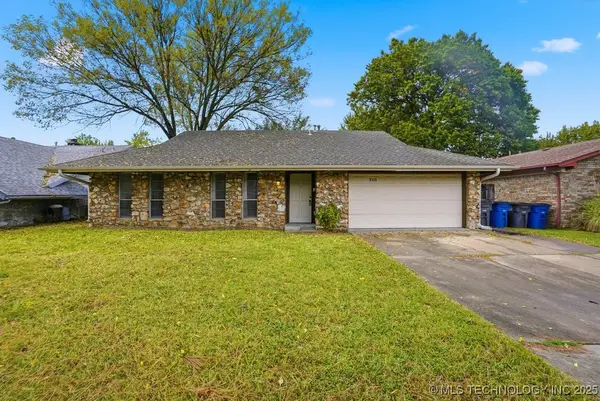 $199,500Active3 beds 2 baths1,247 sq. ft.
$199,500Active3 beds 2 baths1,247 sq. ft.9125 E 49th Place, Tulsa, OK 74145
MLS# 2545047Listed by: CHINOWTH & COHEN - New
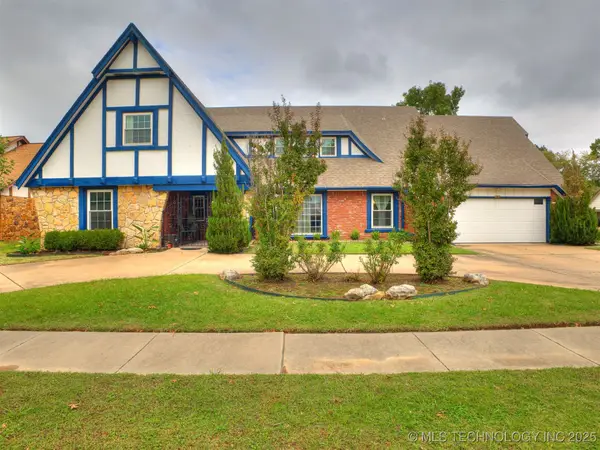 $439,900Active4 beds 3 baths3,655 sq. ft.
$439,900Active4 beds 3 baths3,655 sq. ft.4877 S 70th East Avenue, Tulsa, OK 74145
MLS# 2545170Listed by: KELLER WILLIAMS PREFERRED - New
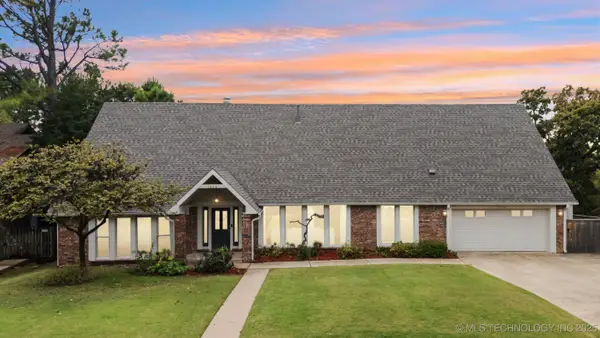 $540,000Active5 beds 5 baths3,636 sq. ft.
$540,000Active5 beds 5 baths3,636 sq. ft.7626 S Quebec Place S, Tulsa, OK 74136
MLS# 2545155Listed by: COLDWELL BANKER SELECT
