3012 S Boston Court, Tulsa, OK 74114
Local realty services provided by:Better Homes and Gardens Real Estate Green Country
Listed by:brittany mccoy
Office:chinowth & cohen
MLS#:2537983
Source:OK_NORES
Price summary
- Price:$995,000
- Price per sq. ft.:$286.25
About this home
Nestled in historic Maple Ridge, this stunning Midtown home offers the perfect blend of modern chic design and elegance. Beautifully updated throughout by Upside Interiors, this home boasts 4 bedrooms, 3.5 baths & a 2-car garage. The cozy family room opens into the dining area & chefs kitchen designed for both functionality and style featuring a mosaic tile full-height backsplash, designer pendant lighting, large granite island with bar seating, prep sink, stainless steel appliances & coffee bar. The luxurious, moody Primary Suite features pattern tile flooring, custom drapes, and rich green walls. Ensuite Bath with freestanding soaking tub, oversized tiled rain shower, double vanities & designer light fixtures. Large walk-in closet with built-ins and seasonal pull downs.
The laundry room features a dog wash station, walk-in closet for storage and side access to backyard.
Upstairs includes 3 spacious bedrooms, two share a Jack & Jill Bath, the third has a private Ensuite Bath.
Relax on the covered outdoor patio overlooking the private backyard.
One block to The Gathering Place & Riverside and just minutes away from dining and shopping on Brookside and Utica Square.
Unbeatable location with elegant designs - don't miss out on this amazing Midtown gem!
Contact an agent
Home facts
- Year built:2012
- Listing ID #:2537983
- Added:55 day(s) ago
- Updated:October 30, 2025 at 07:38 AM
Rooms and interior
- Bedrooms:4
- Total bathrooms:4
- Full bathrooms:3
- Living area:3,476 sq. ft.
Heating and cooling
- Cooling:2 Units
- Heating:Gas
Structure and exterior
- Year built:2012
- Building area:3,476 sq. ft.
- Lot area:0.21 Acres
Schools
- High school:Edison
- Elementary school:Council Oak
Finances and disclosures
- Price:$995,000
- Price per sq. ft.:$286.25
- Tax amount:$10,987 (2024)
New listings near 3012 S Boston Court
- New
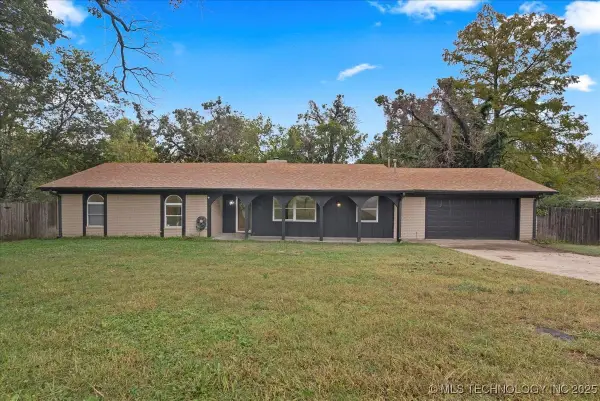 $260,000Active3 beds 2 baths1,667 sq. ft.
$260,000Active3 beds 2 baths1,667 sq. ft.6831 W 34th Place, Tulsa, OK 74107
MLS# 2545231Listed by: NOMAD AGENCY LLC - New
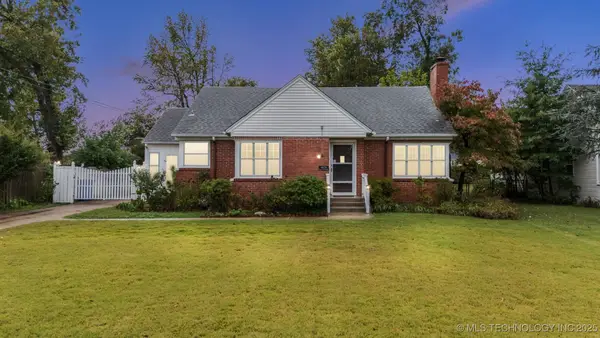 $228,900Active2 beds 1 baths1,312 sq. ft.
$228,900Active2 beds 1 baths1,312 sq. ft.4434 E 13th Street, Tulsa, OK 74112
MLS# 2545228Listed by: KELLER WILLIAMS PREMIER - New
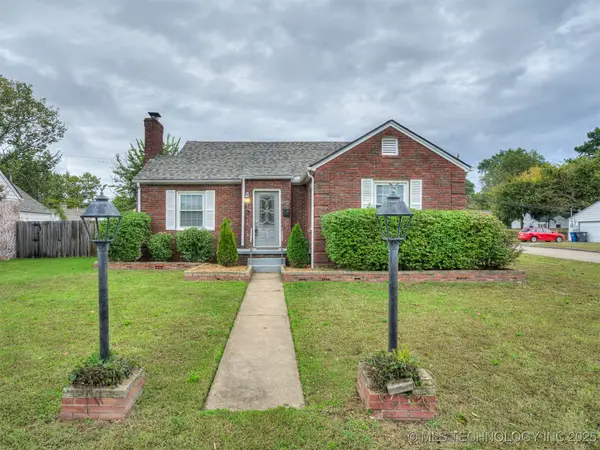 $252,000Active2 beds 2 baths1,421 sq. ft.
$252,000Active2 beds 2 baths1,421 sq. ft.1347 S Richmond Avenue, Tulsa, OK 74112
MLS# 2533403Listed by: MCGRAW, REALTORS - New
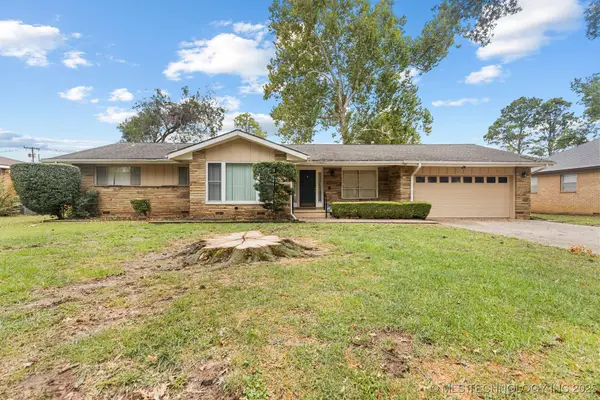 $250,000Active3 beds 2 baths1,681 sq. ft.
$250,000Active3 beds 2 baths1,681 sq. ft.1828 E 63rd Street, Tulsa, OK 74136
MLS# 2545163Listed by: CHINOWTH & COHEN - New
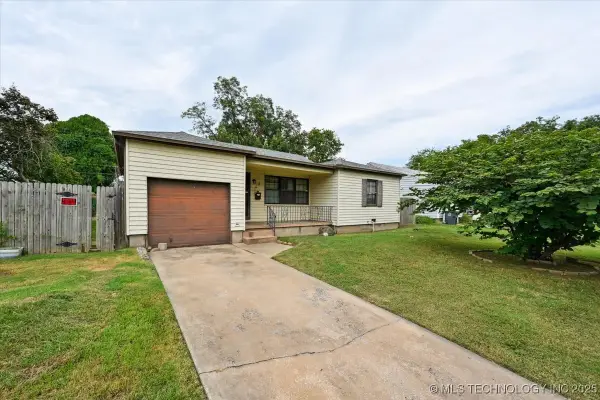 $149,000Active3 beds 1 baths1,129 sq. ft.
$149,000Active3 beds 1 baths1,129 sq. ft.41 E 52nd Street, Tulsa, OK 74105
MLS# 2545192Listed by: CHINOWTH & COHEN - New
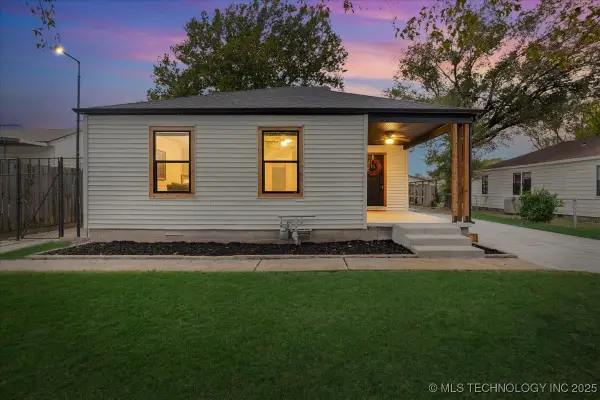 $225,000Active4 beds 2 baths1,262 sq. ft.
$225,000Active4 beds 2 baths1,262 sq. ft.1942 N Oxford Avenue, Tulsa, OK 74115
MLS# 2544829Listed by: MCGRAW, REALTORS - New
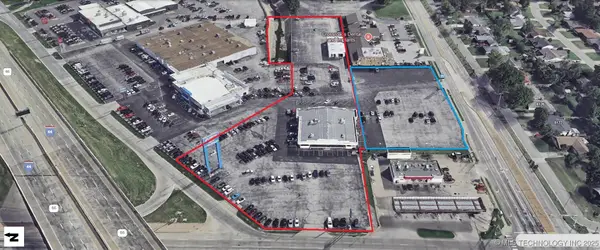 $975,000Active1.57 Acres
$975,000Active1.57 Acres8131 E 31st Street, Tulsa, OK 74129
MLS# 2545201Listed by: COLDWELL BANKER SELECT - New
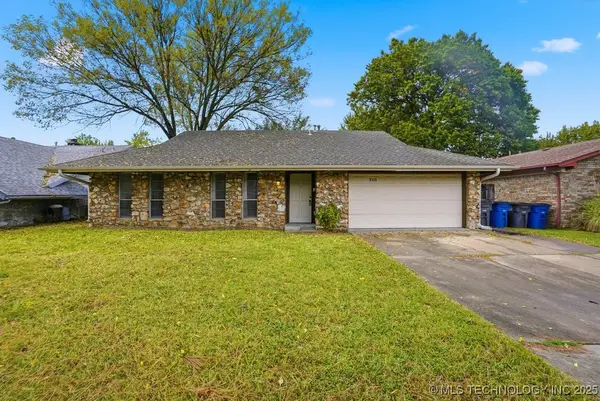 $199,500Active3 beds 2 baths1,247 sq. ft.
$199,500Active3 beds 2 baths1,247 sq. ft.9125 E 49th Place, Tulsa, OK 74145
MLS# 2545047Listed by: CHINOWTH & COHEN - New
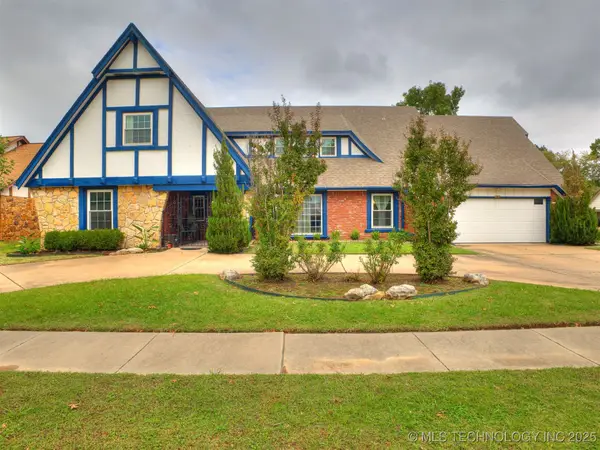 $439,900Active4 beds 3 baths3,655 sq. ft.
$439,900Active4 beds 3 baths3,655 sq. ft.4877 S 70th East Avenue, Tulsa, OK 74145
MLS# 2545170Listed by: KELLER WILLIAMS PREFERRED - New
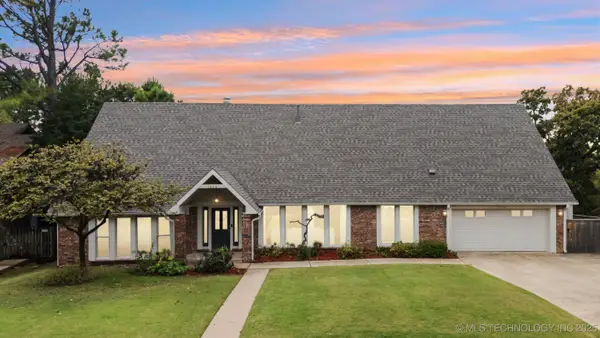 $540,000Active5 beds 5 baths3,636 sq. ft.
$540,000Active5 beds 5 baths3,636 sq. ft.7626 S Quebec Place S, Tulsa, OK 74136
MLS# 2545155Listed by: COLDWELL BANKER SELECT
