3034 S Madison Avenue, Tulsa, OK 74114
Local realty services provided by:Better Homes and Gardens Real Estate Paramount
3034 S Madison Avenue,Tulsa, OK 74114
$635,000
- 3 Beds
- 3 Baths
- 3,091 sq. ft.
- Single family
- Pending
Listed by:andrew g. rhynes
Office:mcgraw, realtors
MLS#:2536636
Source:OK_NORES
Price summary
- Price:$635,000
- Price per sq. ft.:$205.44
About this home
Welcome to 3034 S Madison Avenue - tucked away on a quiet tree lined street behind The Gathering Place, River Park Trails & Sunset Terrace. Brookside, Philbrook, Utica Square, Cherry Street and downtown are all conveniently nearby. This unique midtown home is loaded with traditional charm & character and has been well maintained by a longtime owner. 3 Bedrooms up, 3 full baths. A split rail fence & flagstone path lead to the front porch. Fabulous great room with quality vintage details-vaulted & beamed ceiling, massive wood burning fireplace, wet bar, beautiful wood windows and French doors opening to an expansive brick patio area. A second living area/study downstairs also includes a cozy fireplace & wall of built-ins. The cheerful eat-in kitchen and formal dining room are both very light & bright. The primary bedroom includes 2 closets and private bath w shower & marble topped vanity. Two more bedrooms upstairs share a big hall bath w tub & shower. 3rd full bath on the first floor, laundry room w sink & lots of storage. Fantastic finished workshop room full of cabinetry. Backyard shed, partial new driveway, new roof in 2024 and a whole home gas fired generator. The yard is lush with mature trees, shrubs and perennials.
Contact an agent
Home facts
- Year built:1939
- Listing ID #:2536636
- Added:68 day(s) ago
- Updated:October 30, 2025 at 07:38 AM
Rooms and interior
- Bedrooms:3
- Total bathrooms:3
- Full bathrooms:3
- Living area:3,091 sq. ft.
Heating and cooling
- Cooling:2 Units, Central Air
- Heating:Central, Gas
Structure and exterior
- Year built:1939
- Building area:3,091 sq. ft.
- Lot area:0.35 Acres
Schools
- High school:Edison
- Elementary school:Council Oak
Finances and disclosures
- Price:$635,000
- Price per sq. ft.:$205.44
- Tax amount:$5,143 (2024)
New listings near 3034 S Madison Avenue
- New
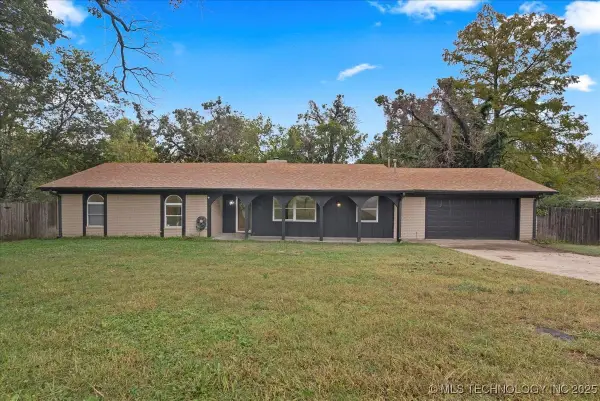 $260,000Active3 beds 2 baths1,667 sq. ft.
$260,000Active3 beds 2 baths1,667 sq. ft.6831 W 34th Place, Tulsa, OK 74107
MLS# 2545231Listed by: NOMAD AGENCY LLC - New
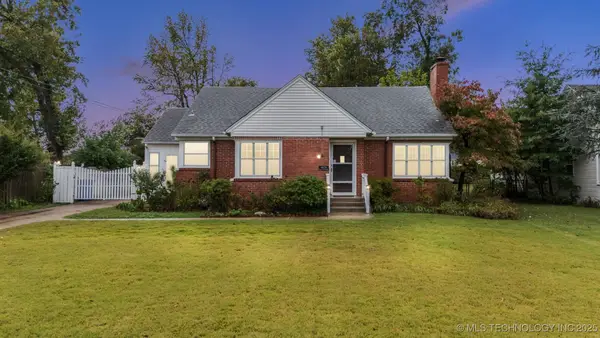 $228,900Active2 beds 1 baths1,312 sq. ft.
$228,900Active2 beds 1 baths1,312 sq. ft.4434 E 13th Street, Tulsa, OK 74112
MLS# 2545228Listed by: KELLER WILLIAMS PREMIER - New
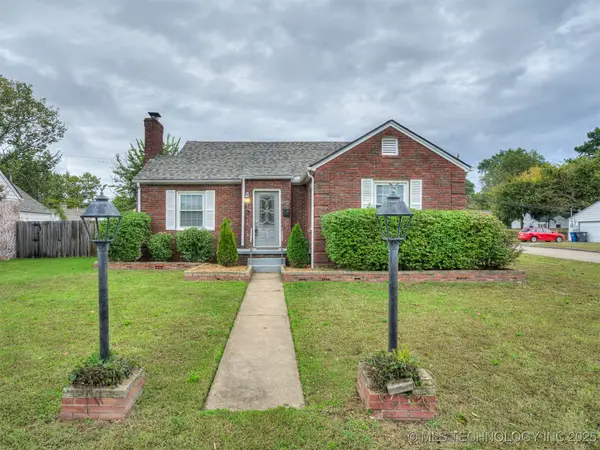 $252,000Active2 beds 2 baths1,421 sq. ft.
$252,000Active2 beds 2 baths1,421 sq. ft.1347 S Richmond Avenue, Tulsa, OK 74112
MLS# 2533403Listed by: MCGRAW, REALTORS - New
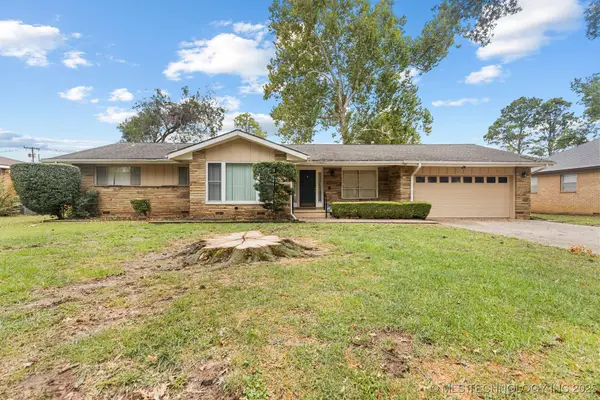 $250,000Active3 beds 2 baths1,681 sq. ft.
$250,000Active3 beds 2 baths1,681 sq. ft.1828 E 63rd Street, Tulsa, OK 74136
MLS# 2545163Listed by: CHINOWTH & COHEN - New
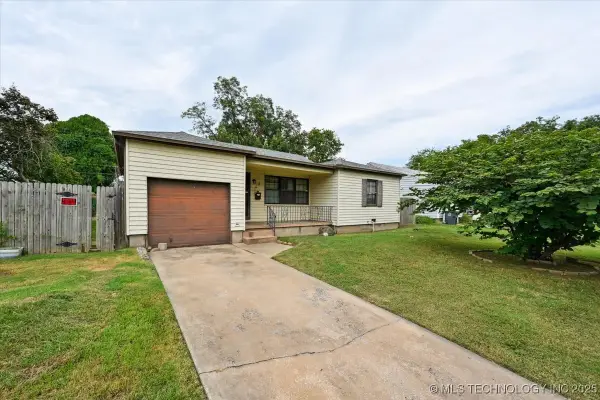 $149,000Active3 beds 1 baths1,129 sq. ft.
$149,000Active3 beds 1 baths1,129 sq. ft.41 E 52nd Street, Tulsa, OK 74105
MLS# 2545192Listed by: CHINOWTH & COHEN - New
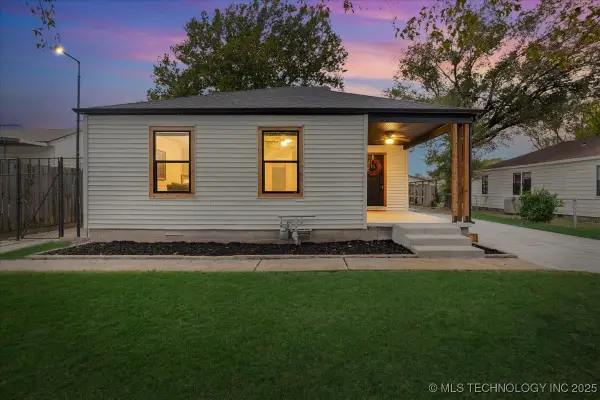 $225,000Active4 beds 2 baths1,262 sq. ft.
$225,000Active4 beds 2 baths1,262 sq. ft.1942 N Oxford Avenue, Tulsa, OK 74115
MLS# 2544829Listed by: MCGRAW, REALTORS - New
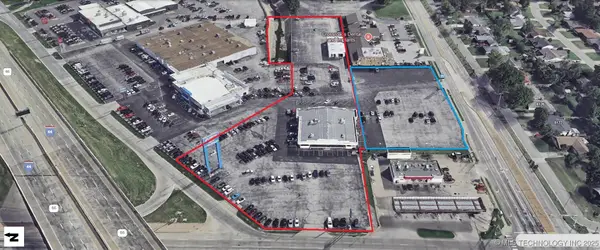 $975,000Active1.57 Acres
$975,000Active1.57 Acres8131 E 31st Street, Tulsa, OK 74129
MLS# 2545201Listed by: COLDWELL BANKER SELECT - New
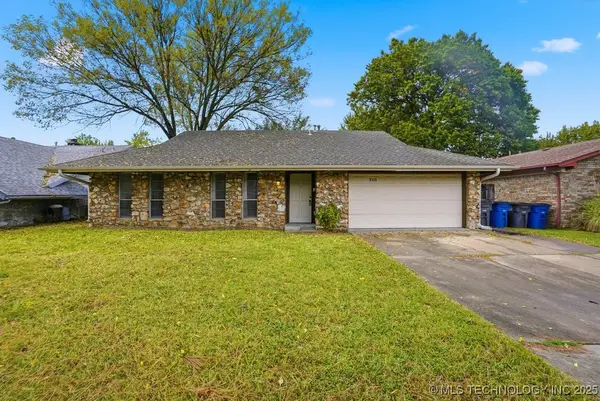 $199,500Active3 beds 2 baths1,247 sq. ft.
$199,500Active3 beds 2 baths1,247 sq. ft.9125 E 49th Place, Tulsa, OK 74145
MLS# 2545047Listed by: CHINOWTH & COHEN - New
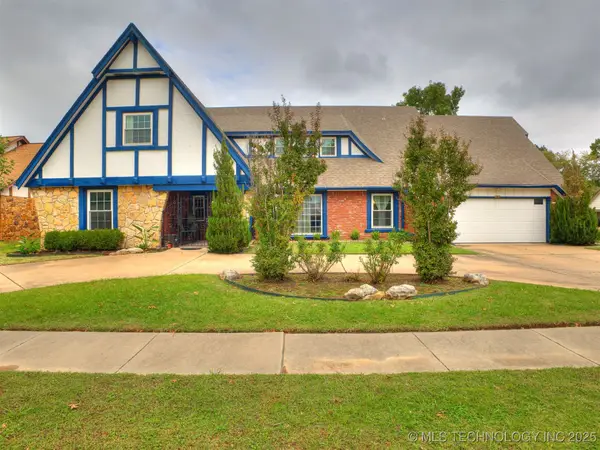 $439,900Active4 beds 3 baths3,655 sq. ft.
$439,900Active4 beds 3 baths3,655 sq. ft.4877 S 70th East Avenue, Tulsa, OK 74145
MLS# 2545170Listed by: KELLER WILLIAMS PREFERRED - New
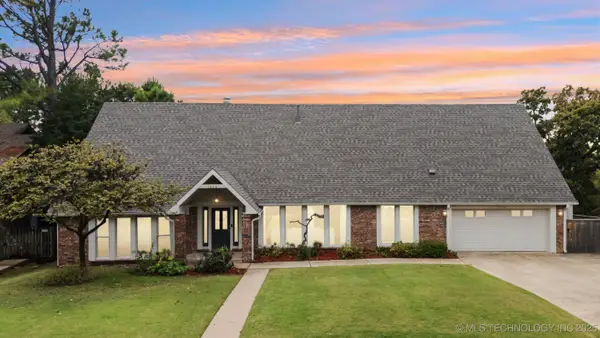 $540,000Active5 beds 5 baths3,636 sq. ft.
$540,000Active5 beds 5 baths3,636 sq. ft.7626 S Quebec Place S, Tulsa, OK 74136
MLS# 2545155Listed by: COLDWELL BANKER SELECT
