3402 S Winston Avenue #102, Tulsa, OK 74135
Local realty services provided by:Better Homes and Gardens Real Estate Green Country
3402 S Winston Avenue #102,Tulsa, OK 74135
$85,000
- 1 Beds
- 1 Baths
- 808 sq. ft.
- Condominium
- Pending
Listed by:jorge deleon
Office:private label real estate
MLS#:2538202
Source:OK_NORES
Price summary
- Price:$85,000
- Price per sq. ft.:$105.2
- Monthly HOA dues:$210
About this home
This Midtown condo offers comfort and practical updates throughout. The living area features marble countertops, a fireplace, and new carpet for a clean, refreshed look. The kitchen includes a refrigerator, along with a washer and dryer for everyday convenience. You’ll also enjoy an upstairs covered porch and a downstairs open patio, perfect for relaxing outdoors. With a new water heater and recent updates, this home is truly move-in ready.
Location, Location, Location:
Just minutes from Cherry Street, known for its unique restaurants, shops, and local charm.
Close to Brookside, another favorite Tulsa district with trendy dining, nightlife, and boutiques.
Easy access to Utica Square for upscale shopping and dining.
Only about 10 minutes to Downtown Tulsa, giving you quick access to work, entertainment, and the vibrant Arts District.
Near Mother Road Market, Tulsa’s popular food hall and gathering spot.
Enjoy the best of Tulsa living with dining, shopping, and entertainment all at your doorstep!
Contact an agent
Home facts
- Year built:1981
- Listing ID #:2538202
- Added:4 day(s) ago
- Updated:September 09, 2025 at 08:54 PM
Rooms and interior
- Bedrooms:1
- Total bathrooms:1
- Full bathrooms:1
- Living area:808 sq. ft.
Heating and cooling
- Cooling:Central Air
- Heating:Central, Electric
Structure and exterior
- Year built:1981
- Building area:808 sq. ft.
Schools
- High school:Edison
- Elementary school:Patrick Henry
Finances and disclosures
- Price:$85,000
- Price per sq. ft.:$105.2
- Tax amount:$433 (2024)
New listings near 3402 S Winston Avenue #102
- New
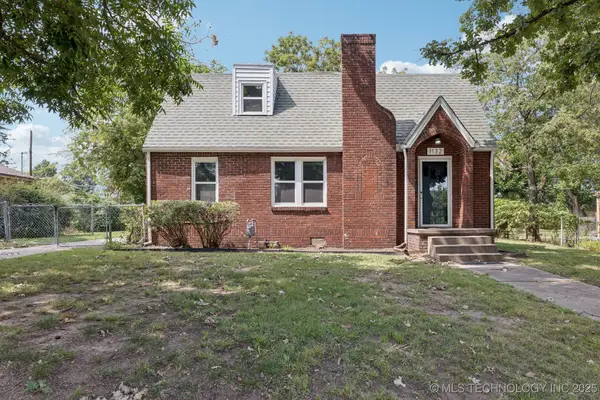 $320,000Active4 beds 2 baths2,190 sq. ft.
$320,000Active4 beds 2 baths2,190 sq. ft.1132 S Braden Avenue, Tulsa, OK 74112
MLS# 2537724Listed by: KELLER WILLIAMS ADVANTAGE - New
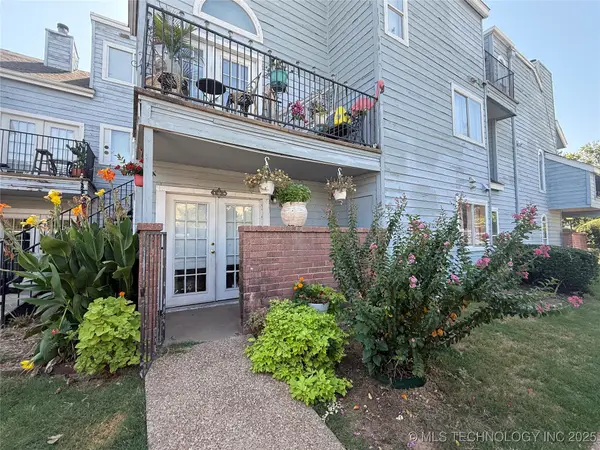 $45,000Active2 beds 1 baths815 sq. ft.
$45,000Active2 beds 1 baths815 sq. ft.1802 E 66th Place #F105, Tulsa, OK 74136
MLS# 2538880Listed by: KELLER WILLIAMS ADVANTAGE 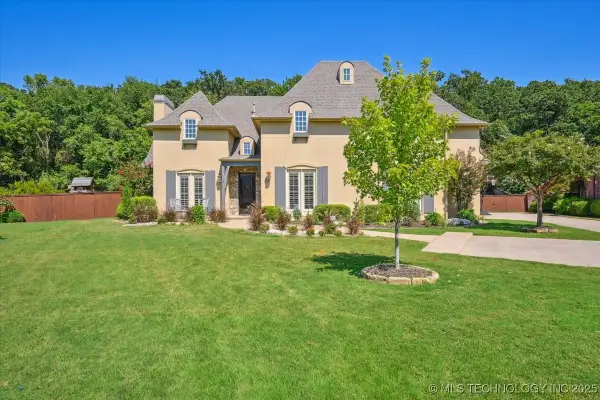 $799,000Pending4 beds 4 baths4,533 sq. ft.
$799,000Pending4 beds 4 baths4,533 sq. ft.11125 S Harvard Avenue, Tulsa, OK 74137
MLS# 2538874Listed by: CHINOWTH & COHEN- New
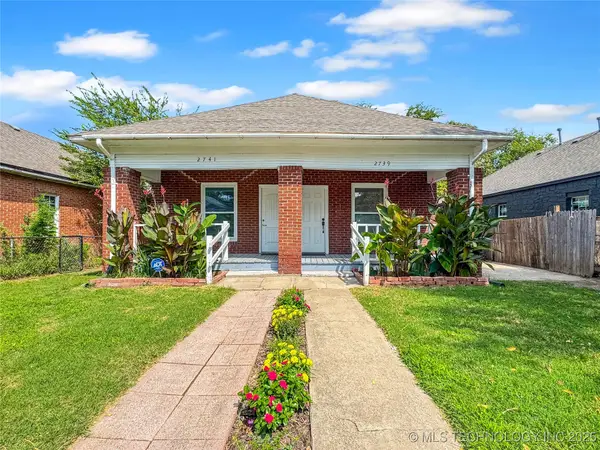 $195,000Active4 beds 2 baths1,316 sq. ft.
$195,000Active4 beds 2 baths1,316 sq. ft.2739 W Cameron Street, Tulsa, OK 74127
MLS# 2538384Listed by: EXP REALTY, LLC - New
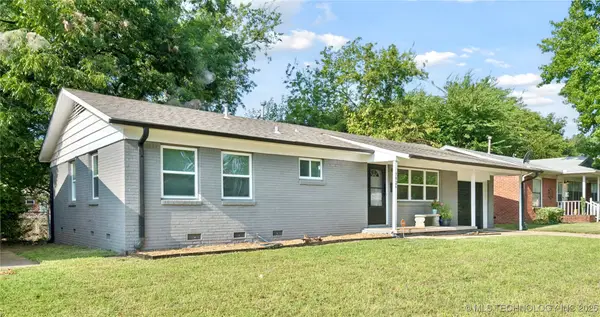 $198,500Active3 beds 1 baths1,080 sq. ft.
$198,500Active3 beds 1 baths1,080 sq. ft.7926 E 27th Court, Tulsa, OK 74129
MLS# 2538576Listed by: KELLER WILLIAMS REALTY CENTRAL - New
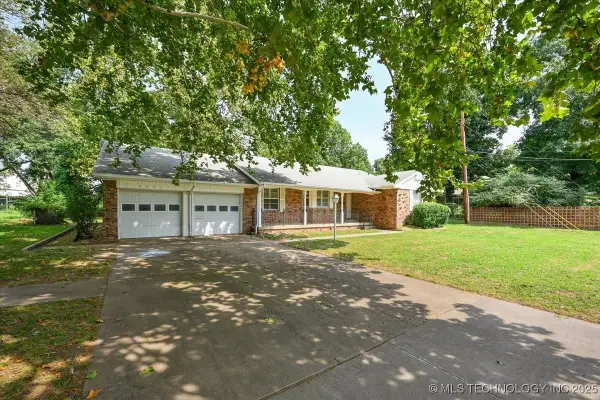 $269,900Active2 beds 2 baths1,724 sq. ft.
$269,900Active2 beds 2 baths1,724 sq. ft.2447 E 53rd Street, Tulsa, OK 74105
MLS# 2537752Listed by: ASN REALTY GROUP - New
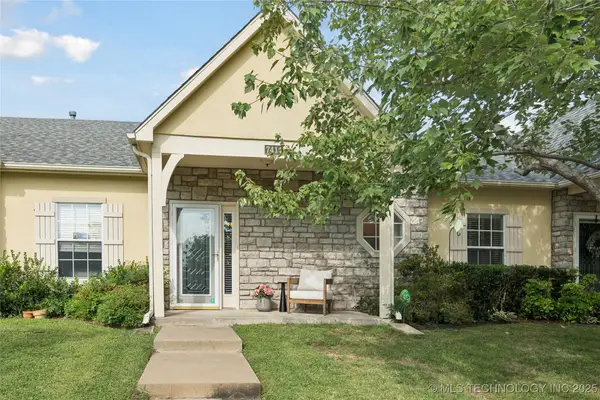 $240,000Active2 beds 2 baths1,246 sq. ft.
$240,000Active2 beds 2 baths1,246 sq. ft.7414 S 84th East Avenue, Tulsa, OK 74133
MLS# 2538493Listed by: MCGRAW, REALTORS - New
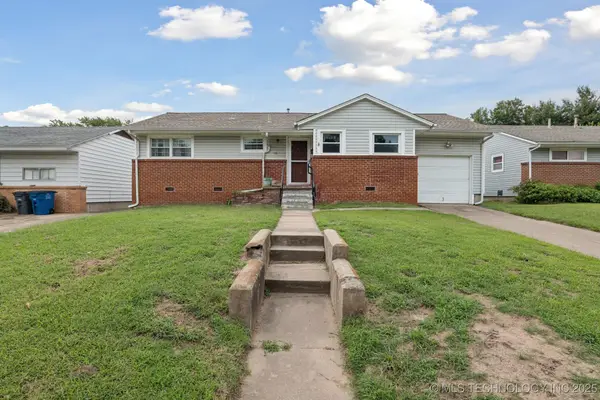 $140,000Active2 beds 2 baths1,276 sq. ft.
$140,000Active2 beds 2 baths1,276 sq. ft.116 N 43 West Avenue, Tulsa, OK 74127
MLS# 2538597Listed by: KELLER WILLIAMS ADVANTAGE - New
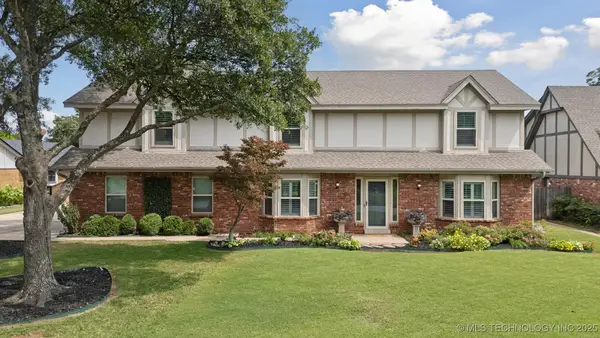 $399,900Active4 beds 3 baths2,915 sq. ft.
$399,900Active4 beds 3 baths2,915 sq. ft.8717 S 70th East Avenue, Tulsa, OK 74133
MLS# 2538816Listed by: KELLER WILLIAMS PREFERRED - New
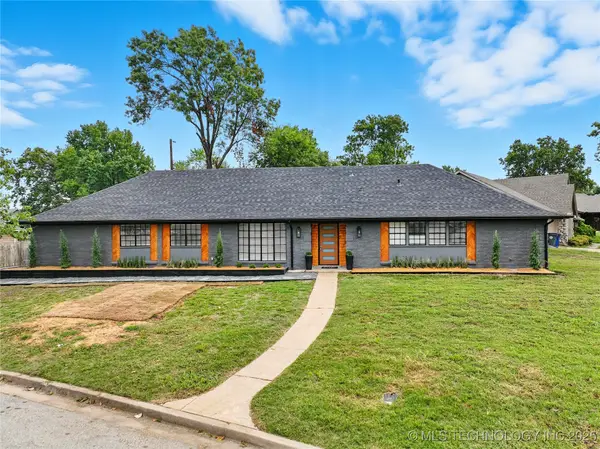 $329,000Active3 beds 2 baths1,947 sq. ft.
$329,000Active3 beds 2 baths1,947 sq. ft.5817 S 73rd East Avenue, Tulsa, OK 74145
MLS# 2538820Listed by: RE/MAX RESULTS
