410 W 7th Street #1526, Tulsa, OK 74119
Local realty services provided by:Better Homes and Gardens Real Estate Winans
410 W 7th Street #1526,Tulsa, OK 74119
$110,000
- 1 Beds
- 1 Baths
- 720 sq. ft.
- Condominium
- Pending
Listed by:katie hudson
Office:fathom realty ok llc.
MLS#:2537241
Source:OK_NORES
Price summary
- Price:$110,000
- Price per sq. ft.:$152.78
- Monthly HOA dues:$732
About this home
Choose Central Park where you will absolutely love stunning Downtown Tulsa views every day from this unique & custom, industrial-vibe 1-Bedroom / 1-Bath 15th floor condominium! Step inside and enjoy the wonderful openness and natural light for easy entertaining and flow! The stage has been set for you, to include: custom cabinetry & open kitchen shelving, stainless dishwasher, stainless stove w/modern overhead exhaust & lighting, natural brick backsplash & elsewhere throughout the modern concept, deep stainless barn sink, and single handle pull-down kitchen faucet, and plenty of granite counter surface for easy
preparation and display! Plumbed for Washer & (gas or electric) Dryer. Modern ceiling fans in both living room & bedroom. Crown molding and finished baseboards throughout. The custom bathroom includes a large granite vanity, custom cabinetry, a full walk-in shower with custom jets, modern lighting & euro-style toilet. Enjoy all that downtown has to offer: bars, restaurants, art, sporting events, worship centers, tours, festivals, convention centers, office space, hotels, shopping, scooters, holiday attractions, and more! Enjoy being near the Gathering Place & miles of exercise trails, Cherry Street, Brookside, & to the quickest highway access to any direction whatsoever right outside your gated community! This community includes Toby's Central Market Convenience Store & the FABULOUSLY updated, HI-TECH, commercial-grade WORKOUT GYM! The monthly HOA pays ALL UTILITIES, to include Gas, Water, Electric, Trash, Sewer, Hi-Speed Internet PLUS 24/7 Security, On-sight Property Management, Professional Landscaping, Groundskeeping, Housekeeping, Maintenance Staff, Pet Amenities, on-site Pool, Recycling Container & MORE! Covered Parking Space included! ***BRING YOUR FABULOUS IDEAS TO FINISH OUT THIS BEGUN INDUSTRIAL & MODERN CONCEPT & MAKE THIS ONE-OF-A-KIND
PLACE YOUR OWN!
Contact an agent
Home facts
- Year built:1970
- Listing ID #:2537241
- Added:13 day(s) ago
- Updated:September 10, 2025 at 12:55 AM
Rooms and interior
- Bedrooms:1
- Total bathrooms:1
- Full bathrooms:1
- Living area:720 sq. ft.
Heating and cooling
- Cooling:Central Air
- Heating:Central
Structure and exterior
- Year built:1970
- Building area:720 sq. ft.
Schools
- High school:Central
- Elementary school:Emerson
Finances and disclosures
- Price:$110,000
- Price per sq. ft.:$152.78
- Tax amount:$895 (2022)
New listings near 410 W 7th Street #1526
- New
 $104,900Active2 beds 1 baths1,082 sq. ft.
$104,900Active2 beds 1 baths1,082 sq. ft.840 N 77th East East Avenue, Tulsa, OK 74115
MLS# 2538915Listed by: KELLER WILLIAMS ADVANTAGE - Open Sun, 3 to 4pmNew
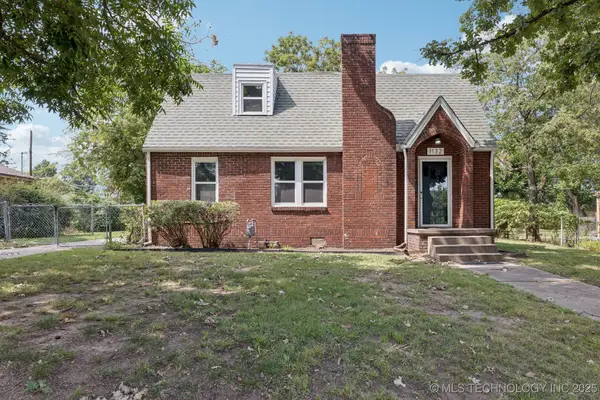 $320,000Active4 beds 2 baths2,190 sq. ft.
$320,000Active4 beds 2 baths2,190 sq. ft.1132 S Braden Avenue, Tulsa, OK 74112
MLS# 2537724Listed by: KELLER WILLIAMS ADVANTAGE - New
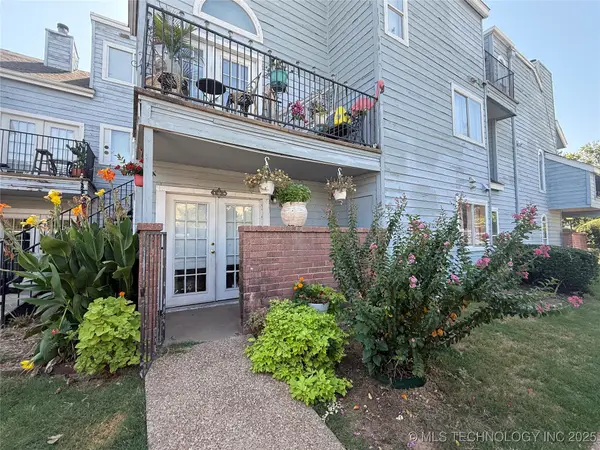 $45,000Active2 beds 1 baths815 sq. ft.
$45,000Active2 beds 1 baths815 sq. ft.1802 E 66th Place #F105, Tulsa, OK 74136
MLS# 2538880Listed by: KELLER WILLIAMS ADVANTAGE 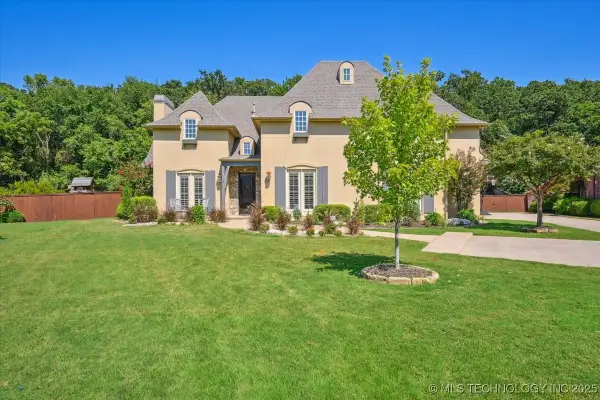 $799,000Pending4 beds 4 baths4,533 sq. ft.
$799,000Pending4 beds 4 baths4,533 sq. ft.11125 S Harvard Avenue, Tulsa, OK 74137
MLS# 2538874Listed by: CHINOWTH & COHEN- New
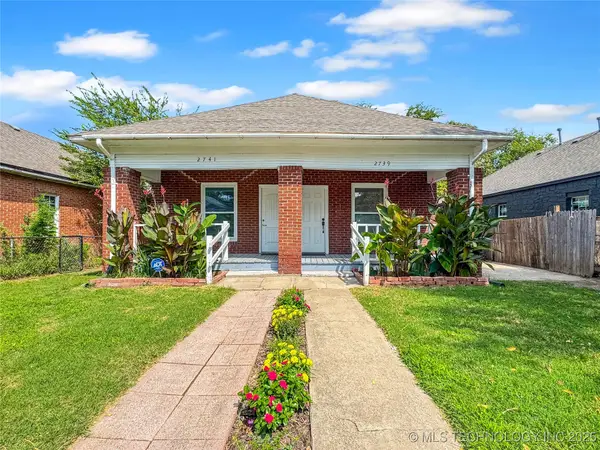 $195,000Active4 beds 2 baths1,316 sq. ft.
$195,000Active4 beds 2 baths1,316 sq. ft.2739 W Cameron Street, Tulsa, OK 74127
MLS# 2538384Listed by: EXP REALTY, LLC - New
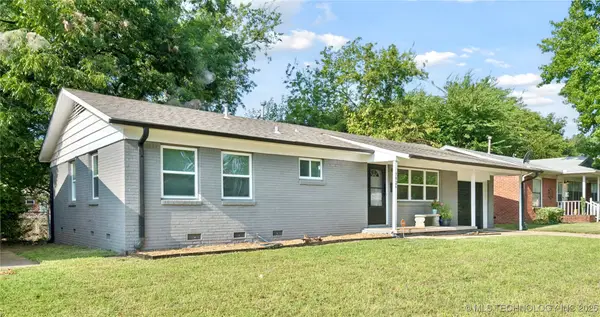 $198,500Active3 beds 1 baths1,080 sq. ft.
$198,500Active3 beds 1 baths1,080 sq. ft.7926 E 27th Court, Tulsa, OK 74129
MLS# 2538576Listed by: KELLER WILLIAMS REALTY CENTRAL - New
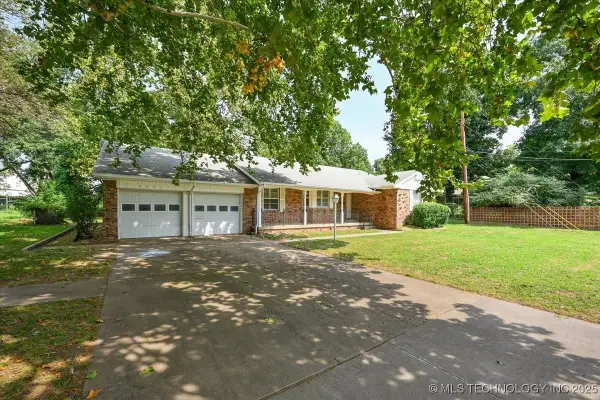 $269,900Active2 beds 2 baths1,724 sq. ft.
$269,900Active2 beds 2 baths1,724 sq. ft.2447 E 53rd Street, Tulsa, OK 74105
MLS# 2537752Listed by: ASN REALTY GROUP - New
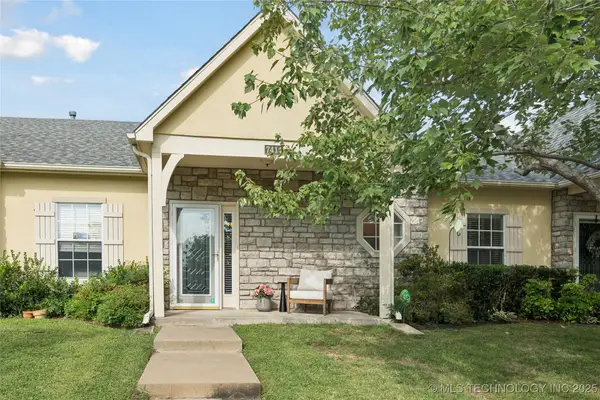 $240,000Active2 beds 2 baths1,246 sq. ft.
$240,000Active2 beds 2 baths1,246 sq. ft.7414 S 84th East Avenue, Tulsa, OK 74133
MLS# 2538493Listed by: MCGRAW, REALTORS - New
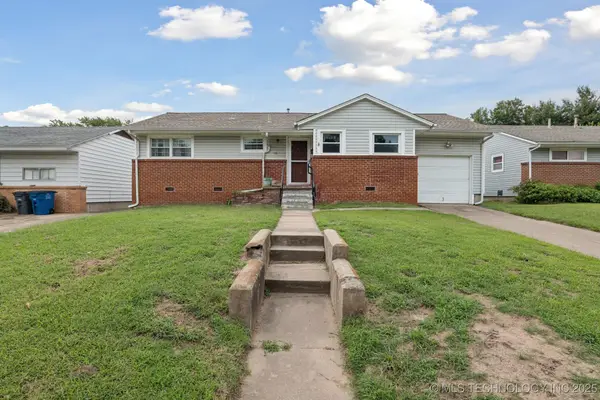 $140,000Active2 beds 2 baths1,276 sq. ft.
$140,000Active2 beds 2 baths1,276 sq. ft.116 N 43 West Avenue, Tulsa, OK 74127
MLS# 2538597Listed by: KELLER WILLIAMS ADVANTAGE - New
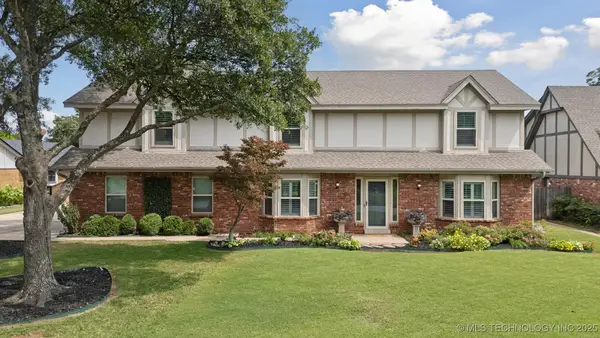 $399,900Active4 beds 3 baths2,915 sq. ft.
$399,900Active4 beds 3 baths2,915 sq. ft.8717 S 70th East Avenue, Tulsa, OK 74133
MLS# 2538816Listed by: KELLER WILLIAMS PREFERRED
