4307 S Cincinnati Avenue, Tulsa, OK 74105
Local realty services provided by:Better Homes and Gardens Real Estate Paramount
4307 S Cincinnati Avenue,Tulsa, OK 74105
$355,000
- 3 Beds
- 2 Baths
- - sq. ft.
- Single family
- Sold
Listed by:shelly drullinger
Office:chinowth & cohen
MLS#:2537537
Source:OK_NORES
Sorry, we are unable to map this address
Price summary
- Price:$355,000
About this home
Welcome to your charming new home in the heart of Brookside, where timeless character meets modern convenience. This bright and airy bungalow
offers the perfect blend of cozy charm and functional living, making it an ideal retreat for families. The large backyard and mature trees is the perfect
setting setting for outdoor activities and quiet relaxation.
Step inside and discover the beautifully, renovated kitchen, a centerpiece for both everyday meals and entertaining. Thoughtfully updated in 2021, it
features sleek quartz countertops, butcherblock island, and ample storage. The home also boasts a spacious primary bedroom addition, a tranquil
sanctuary with a walk-in shower and double vanity. This home has been meticulously cared for, including new energy-efficient windows and a whole
house water filter, ensuring peace of mind for years to come.
Living here means enjoying the best of the Brookside lifestyle. You'll be within walking distance of the river park trail and the renowned Gathering Place,
perfect for morning strolls or afternoon adventures. The vibrant Brookside shops and restaurants are also just a short walk away, along with the
convenience of nearby Whole Foods and Trader Joe's.
This property is a rare find in one of the city's most beloved neighborhoods. Don't miss your chance to own a piece of Brookside's charm!
Contact an agent
Home facts
- Year built:1950
- Listing ID #:2537537
- Added:61 day(s) ago
- Updated:October 30, 2025 at 06:43 AM
Rooms and interior
- Bedrooms:3
- Total bathrooms:2
- Full bathrooms:2
Heating and cooling
- Cooling:2 Units
- Heating:Electric, Gas
Structure and exterior
- Year built:1950
Schools
- High school:Edison
- Elementary school:Eliot
Finances and disclosures
- Price:$355,000
- Tax amount:$2,825 (2024)
New listings near 4307 S Cincinnati Avenue
- New
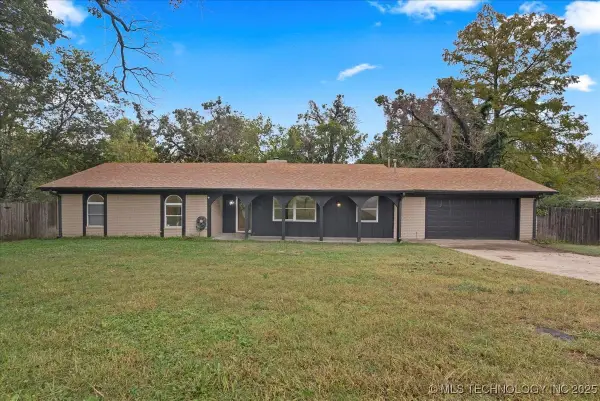 $260,000Active3 beds 2 baths1,667 sq. ft.
$260,000Active3 beds 2 baths1,667 sq. ft.6831 W 34th Place, Tulsa, OK 74107
MLS# 2545231Listed by: NOMAD AGENCY LLC - New
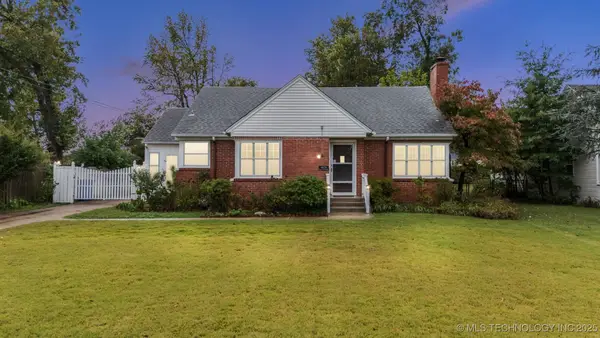 $228,900Active2 beds 1 baths1,312 sq. ft.
$228,900Active2 beds 1 baths1,312 sq. ft.4434 E 13th Street, Tulsa, OK 74112
MLS# 2545228Listed by: KELLER WILLIAMS PREMIER - New
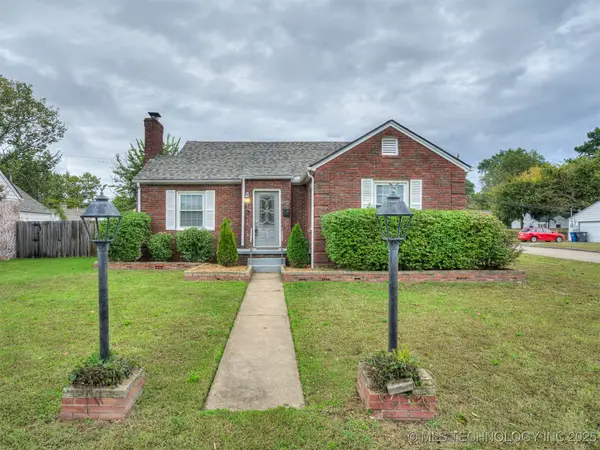 $252,000Active2 beds 2 baths1,421 sq. ft.
$252,000Active2 beds 2 baths1,421 sq. ft.1347 S Richmond Avenue, Tulsa, OK 74112
MLS# 2533403Listed by: MCGRAW, REALTORS - New
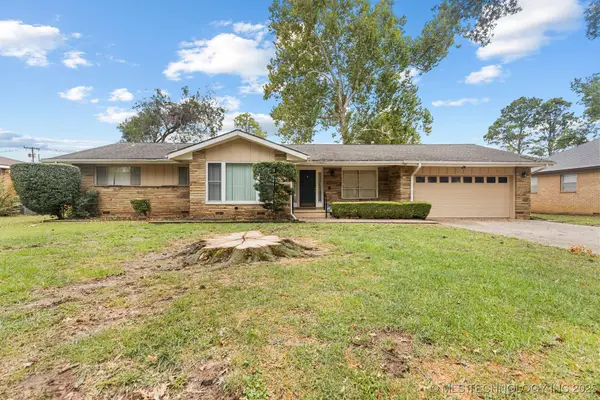 $250,000Active3 beds 2 baths1,681 sq. ft.
$250,000Active3 beds 2 baths1,681 sq. ft.1828 E 63rd Street, Tulsa, OK 74136
MLS# 2545163Listed by: CHINOWTH & COHEN - New
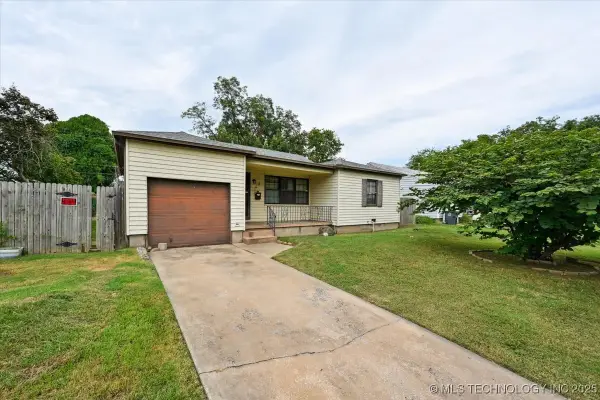 $149,000Active3 beds 1 baths1,129 sq. ft.
$149,000Active3 beds 1 baths1,129 sq. ft.41 E 52nd Street, Tulsa, OK 74105
MLS# 2545192Listed by: CHINOWTH & COHEN - New
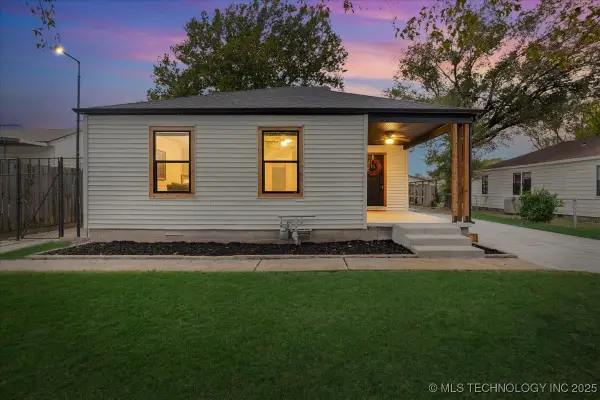 $225,000Active4 beds 2 baths1,262 sq. ft.
$225,000Active4 beds 2 baths1,262 sq. ft.1942 N Oxford Avenue, Tulsa, OK 74115
MLS# 2544829Listed by: MCGRAW, REALTORS - New
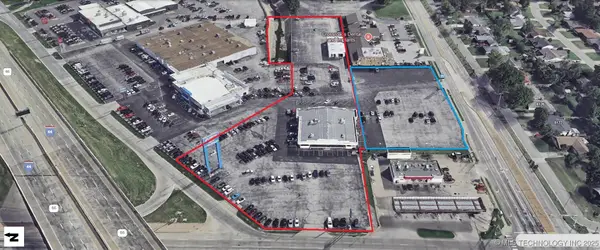 $975,000Active1.57 Acres
$975,000Active1.57 Acres8131 E 31st Street, Tulsa, OK 74129
MLS# 2545201Listed by: COLDWELL BANKER SELECT - New
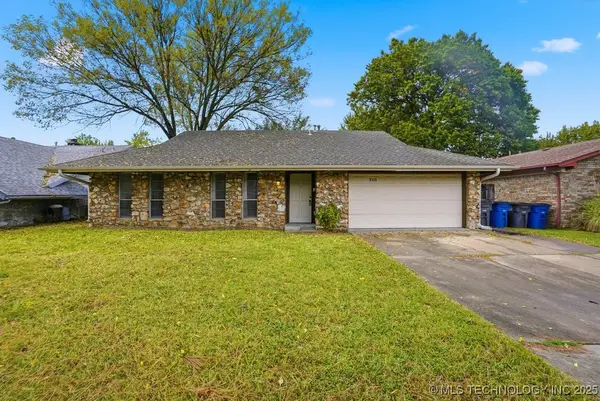 $199,500Active3 beds 2 baths1,247 sq. ft.
$199,500Active3 beds 2 baths1,247 sq. ft.9125 E 49th Place, Tulsa, OK 74145
MLS# 2545047Listed by: CHINOWTH & COHEN - New
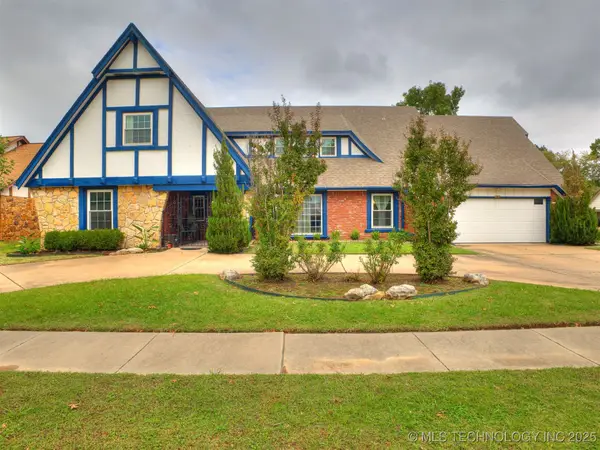 $439,900Active4 beds 3 baths3,655 sq. ft.
$439,900Active4 beds 3 baths3,655 sq. ft.4877 S 70th East Avenue, Tulsa, OK 74145
MLS# 2545170Listed by: KELLER WILLIAMS PREFERRED - New
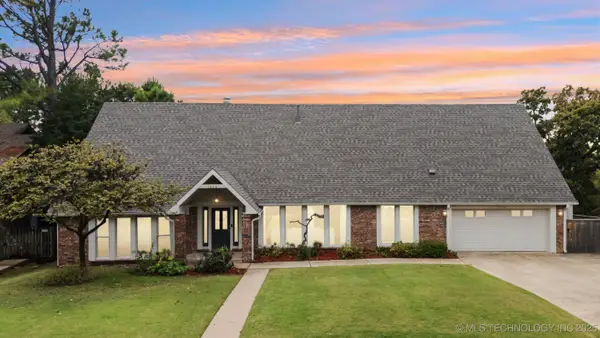 $540,000Active5 beds 5 baths3,636 sq. ft.
$540,000Active5 beds 5 baths3,636 sq. ft.7626 S Quebec Place S, Tulsa, OK 74136
MLS# 2545155Listed by: COLDWELL BANKER SELECT
