4330 W Archer Street, Tulsa, OK 74127
Local realty services provided by:Better Homes and Gardens Real Estate Paramount
4330 W Archer Street,Tulsa, OK 74127
$155,900
- 3 Beds
- 1 Baths
- 1,164 sq. ft.
- Single family
- Pending
Listed by:rachel adams
Office:exp realty, llc. (bo)
MLS#:2537332
Source:OK_NORES
Price summary
- Price:$155,900
- Price per sq. ft.:$133.93
About this home
NEWLY REMODELED!! Easy access to downtown Tulsa, Katy Trail and Highway 412.
3 Bedrooms, 1 bath , Fully renovated kitchen with tons of cabinet space and new granite counter tops. New bar top provides additional barstool seating between dining room and kitchen and large extended living area (was expanded to included the back portion of the 1 car garage.) The Front part of the garage is a large laundry area as well as ample storage area with access from the kitchen and from garage door. Bathroom has been fully redone and boasts floor to ceiling tile as well as all new vanity, lighting and toilet. Refinished original hardwood flooring throughout all 3 bedrooms, hallway and dining room. Home has Central heat system, Brand New AC Unit being installed (before closing). Newer front Larson storm door and Fiberglass front door (2 years m/l). Backyard has a walled in rock patio and a large level fully fenced back yard.
Just minutes to downtown and easy highway access.
Contact an agent
Home facts
- Year built:1954
- Listing ID #:2537332
- Added:63 day(s) ago
- Updated:October 30, 2025 at 07:38 AM
Rooms and interior
- Bedrooms:3
- Total bathrooms:1
- Full bathrooms:1
- Living area:1,164 sq. ft.
Heating and cooling
- Cooling:Central Air, Window unit(s)
- Heating:Central, Gas
Structure and exterior
- Year built:1954
- Building area:1,164 sq. ft.
- Lot area:0.21 Acres
Schools
- High school:Central
- Elementary school:Wayman Tisdale Fine Arts Academy (Former Choutea)
Finances and disclosures
- Price:$155,900
- Price per sq. ft.:$133.93
- Tax amount:$561 (2024)
New listings near 4330 W Archer Street
- New
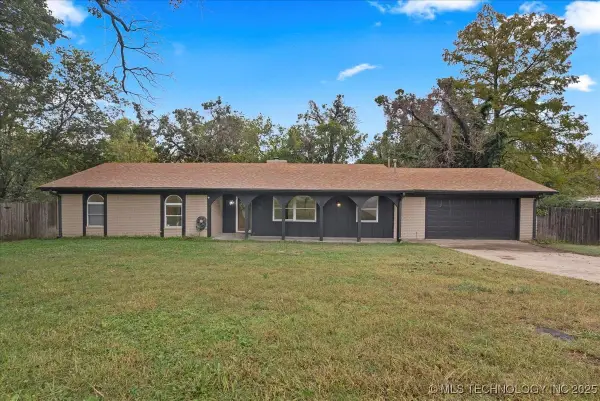 $260,000Active3 beds 2 baths1,667 sq. ft.
$260,000Active3 beds 2 baths1,667 sq. ft.6831 W 34th Place, Tulsa, OK 74107
MLS# 2545231Listed by: NOMAD AGENCY LLC - New
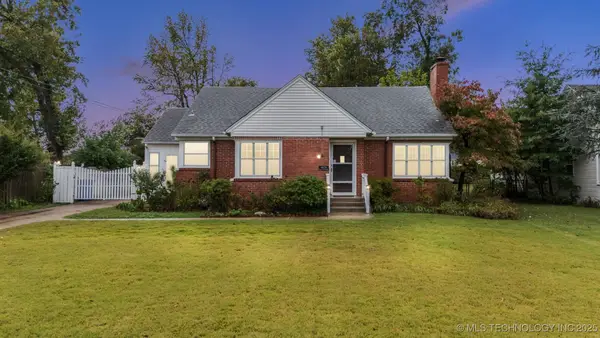 $228,900Active2 beds 1 baths1,312 sq. ft.
$228,900Active2 beds 1 baths1,312 sq. ft.4434 E 13th Street, Tulsa, OK 74112
MLS# 2545228Listed by: KELLER WILLIAMS PREMIER - New
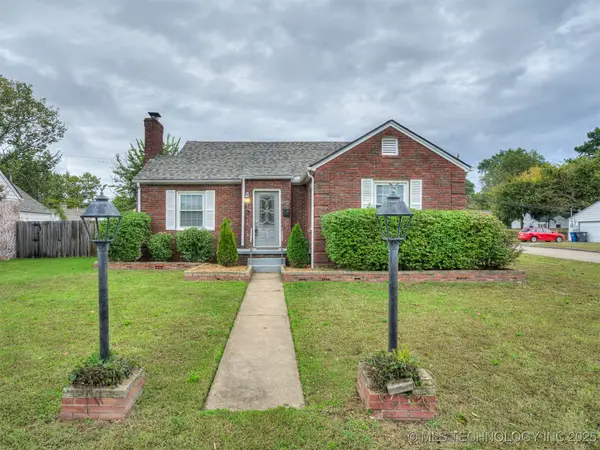 $252,000Active2 beds 2 baths1,421 sq. ft.
$252,000Active2 beds 2 baths1,421 sq. ft.1347 S Richmond Avenue, Tulsa, OK 74112
MLS# 2533403Listed by: MCGRAW, REALTORS - New
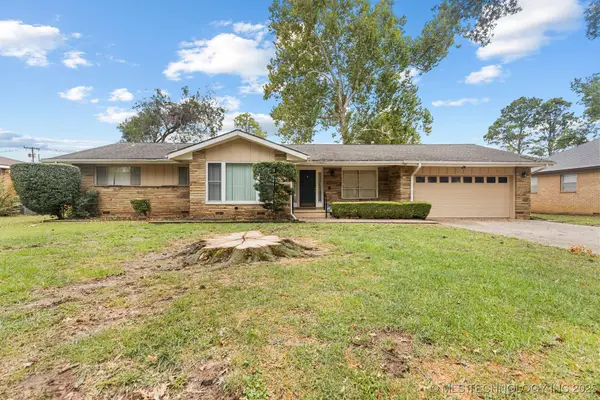 $250,000Active3 beds 2 baths1,681 sq. ft.
$250,000Active3 beds 2 baths1,681 sq. ft.1828 E 63rd Street, Tulsa, OK 74136
MLS# 2545163Listed by: CHINOWTH & COHEN - New
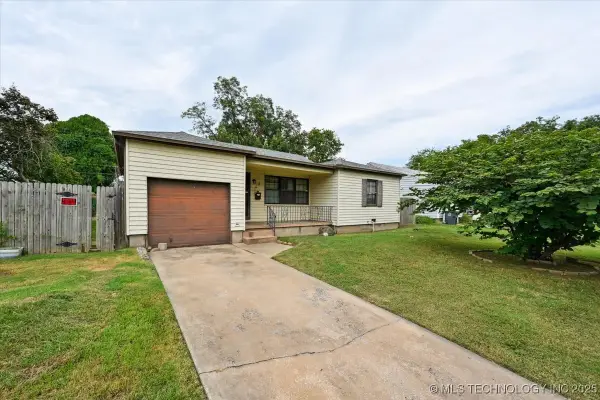 $149,000Active3 beds 1 baths1,129 sq. ft.
$149,000Active3 beds 1 baths1,129 sq. ft.41 E 52nd Street, Tulsa, OK 74105
MLS# 2545192Listed by: CHINOWTH & COHEN - New
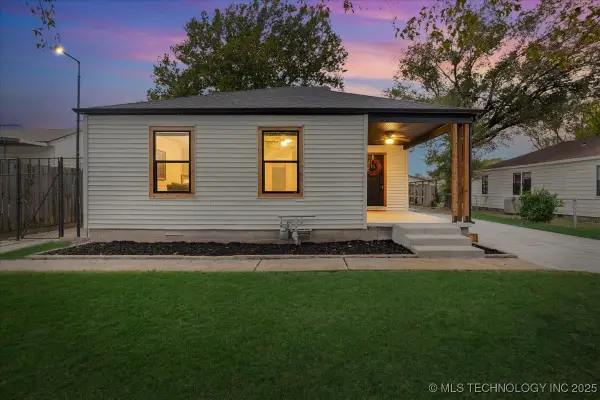 $225,000Active4 beds 2 baths1,262 sq. ft.
$225,000Active4 beds 2 baths1,262 sq. ft.1942 N Oxford Avenue, Tulsa, OK 74115
MLS# 2544829Listed by: MCGRAW, REALTORS - New
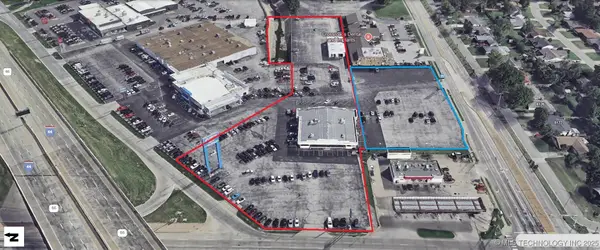 $975,000Active1.57 Acres
$975,000Active1.57 Acres8131 E 31st Street, Tulsa, OK 74129
MLS# 2545201Listed by: COLDWELL BANKER SELECT - New
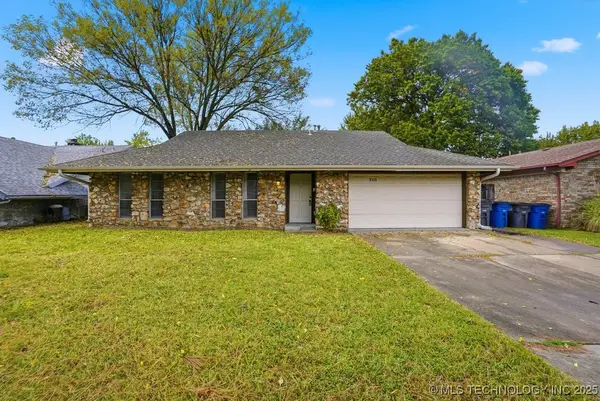 $199,500Active3 beds 2 baths1,247 sq. ft.
$199,500Active3 beds 2 baths1,247 sq. ft.9125 E 49th Place, Tulsa, OK 74145
MLS# 2545047Listed by: CHINOWTH & COHEN - New
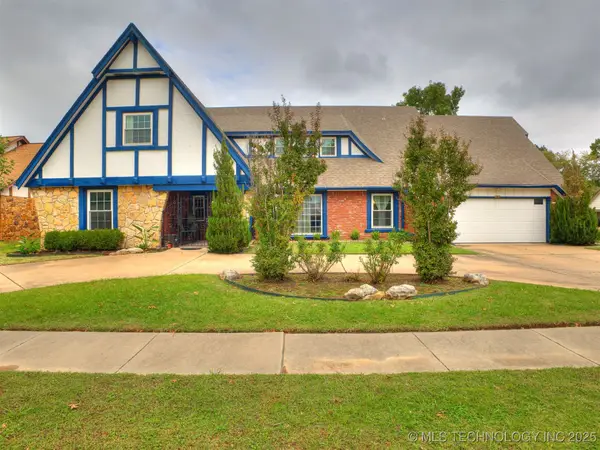 $439,900Active4 beds 3 baths3,655 sq. ft.
$439,900Active4 beds 3 baths3,655 sq. ft.4877 S 70th East Avenue, Tulsa, OK 74145
MLS# 2545170Listed by: KELLER WILLIAMS PREFERRED - New
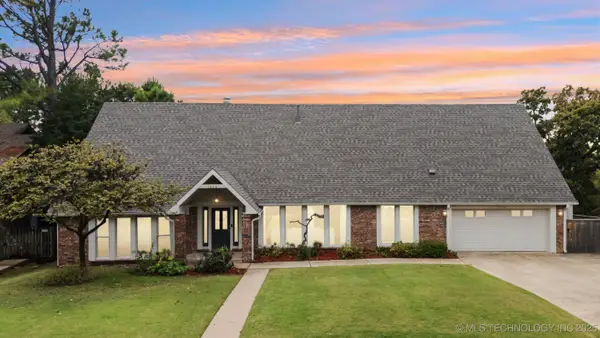 $540,000Active5 beds 5 baths3,636 sq. ft.
$540,000Active5 beds 5 baths3,636 sq. ft.7626 S Quebec Place S, Tulsa, OK 74136
MLS# 2545155Listed by: COLDWELL BANKER SELECT
