4728 W 90th Street S, Tulsa, OK 74132
Local realty services provided by:Better Homes and Gardens Real Estate Green Country
4728 W 90th Street S,Tulsa, OK 74132
$460,000
- 4 Beds
- 3 Baths
- 2,475 sq. ft.
- Single family
- Active
Listed by: rachel close
Office: mcgraw, realtors
MLS#:2546004
Source:OK_NORES
Price summary
- Price:$460,000
- Price per sq. ft.:$185.86
About this home
Experience refined comfort and modern craftsmanship in this beautifully updated 4-bedroom, 2.5-bath home set on 1.24 acres within the Jenks Northwest School District. Every corner of this home has been thoughtfully enhanced with high-end finishes and timeless style.
The heart of the home—a fully remodeled kitchen—is both functional and stunning. Enjoy a Wolf vent hood, speed oven and Wolf range/oven with duel fuel gas range & electric/convection ideal for precise baking and Perrin & Rowe plumbing fixtures complemented by custom pulls sourced from Africa. The original farm table, now transformed into a one-of-a-kind kitchen island with built-in electrical, adds warmth and character. The layout offers 2 living areas and a gas or wood-burning fireplace, perfect for everyday living or entertaining.
Other highlights include a dedicated coffee bar, red oak wood flooring with a rich nutmeg stain, and a newly opened staircase featuring iron spindles. The upper level has updated carpet (2024), and lighting fixtures has been upgraded throughout along with recessed.
Major updates provide peace of mind, including a tankless water heater (2024), new garage doors and motors, and some upgraded windows (2025), roof (2018), both HVAC’s (2017).
Outside, you’ll find a spacious 40x30 workshop (approx. 1,300 sq. ft.) with a 30-amp circuit, electric, concrete pad, two manual garage doors, and a metal roof along with a RV/Boat metal carport- both perfect for hobbyists, storage, or additional parking. The fenced yard and expansive acreage offer both privacy and room to roam backing to a creek and greenbelt surrounded by gorgeous mature trees- an experience all year around!
This home perfectly blends luxury, comfort, and craftsmanship—all in a serene setting with easy access to Jenks amenities. Don't miss your chance to own this extremely well maintained and loved home. Priced to sell! Schedule your private showing today!
Contact an agent
Home facts
- Year built:1995
- Listing ID #:2546004
- Added:1 day(s) ago
- Updated:November 06, 2025 at 06:18 PM
Rooms and interior
- Bedrooms:4
- Total bathrooms:3
- Full bathrooms:2
- Living area:2,475 sq. ft.
Heating and cooling
- Cooling:2 Units, Central Air
- Heating:Central, Gas
Structure and exterior
- Year built:1995
- Building area:2,475 sq. ft.
- Lot area:1.25 Acres
Schools
- High school:Jenks
- Elementary school:Northwest
Finances and disclosures
- Price:$460,000
- Price per sq. ft.:$185.86
- Tax amount:$3,085 (2024)
New listings near 4728 W 90th Street S
- New
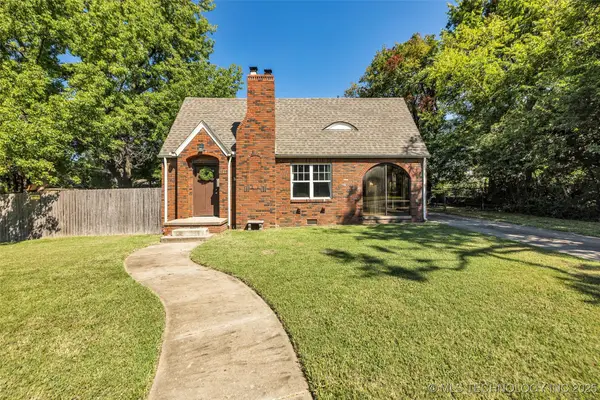 $225,000Active2 beds 1 baths1,418 sq. ft.
$225,000Active2 beds 1 baths1,418 sq. ft.5019 E 4th Street, Tulsa, OK 74112
MLS# 2541603Listed by: MCGRAW, REALTORS - New
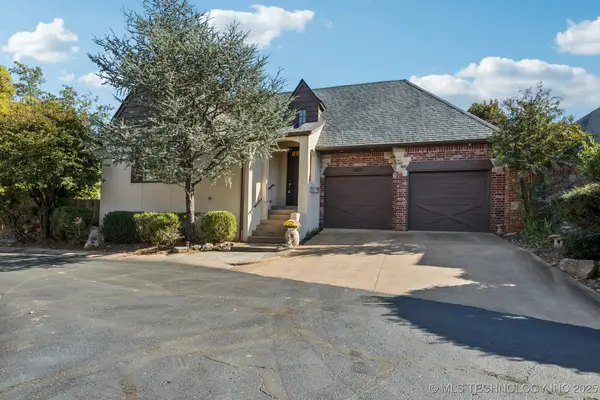 $419,000Active3 beds 3 baths2,536 sq. ft.
$419,000Active3 beds 3 baths2,536 sq. ft.10107 S 78th East Avenue S, Tulsa, OK 74133
MLS# 2546060Listed by: COLDWELL BANKER SELECT - New
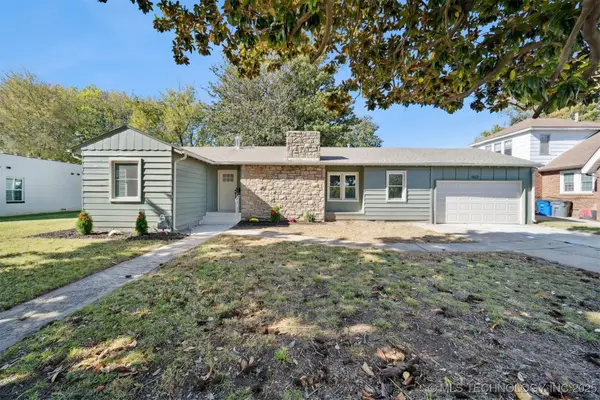 $300,000Active3 beds 2 baths2,336 sq. ft.
$300,000Active3 beds 2 baths2,336 sq. ft.1622 N Cheyenne Avenue, Tulsa, OK 74106
MLS# 2546114Listed by: SHEFFIELD REALTY - New
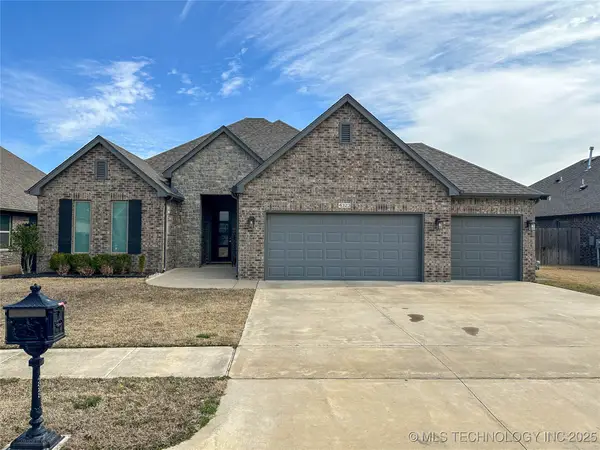 $371,000Active3 beds 2 baths2,024 sq. ft.
$371,000Active3 beds 2 baths2,024 sq. ft.4323 S 179th East Avenue, Tulsa, OK 74134
MLS# 2546144Listed by: MCGRAW, REALTORS - New
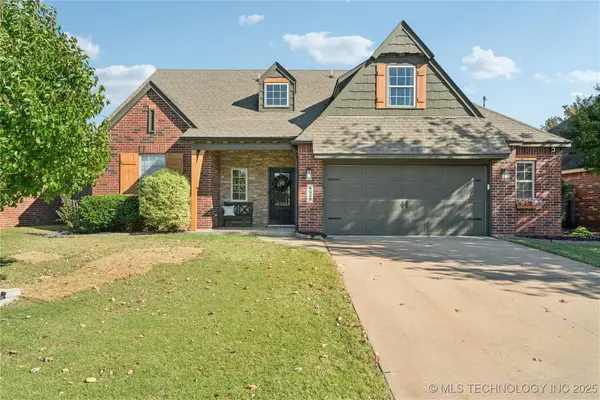 $399,000Active4 beds 3 baths2,572 sq. ft.
$399,000Active4 beds 3 baths2,572 sq. ft.4629 S 179th East Avenue, Tulsa, OK 74134
MLS# 2546169Listed by: KELLER WILLIAMS ADVANTAGE - New
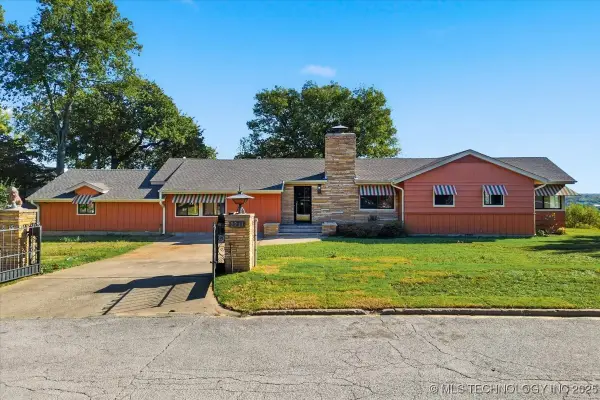 $689,500Active3 beds 2 baths2,500 sq. ft.
$689,500Active3 beds 2 baths2,500 sq. ft.2211 N Denver Place, Tulsa, OK 74106
MLS# 2546196Listed by: FOX AND ASSOCIATES - New
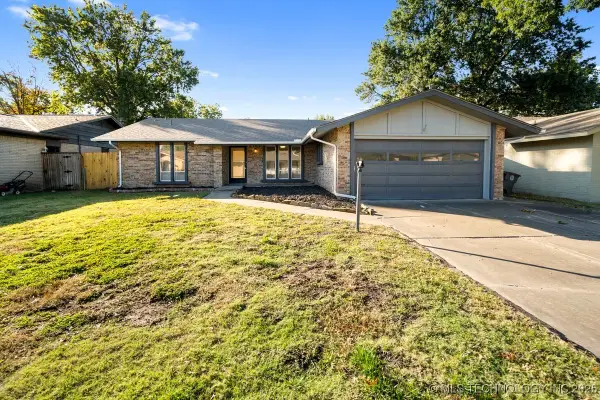 $260,000Active3 beds 2 baths1,672 sq. ft.
$260,000Active3 beds 2 baths1,672 sq. ft.10918 E 28th Place, Tulsa, OK 74129
MLS# 2546110Listed by: CHAMBERLAIN REALTY, LLC - New
 $70,000Active2 beds 1 baths980 sq. ft.
$70,000Active2 beds 1 baths980 sq. ft.6304 S 61st West Avenue, Tulsa, OK 74131
MLS# 2545367Listed by: KELLER WILLIAMS ADVANTAGE - New
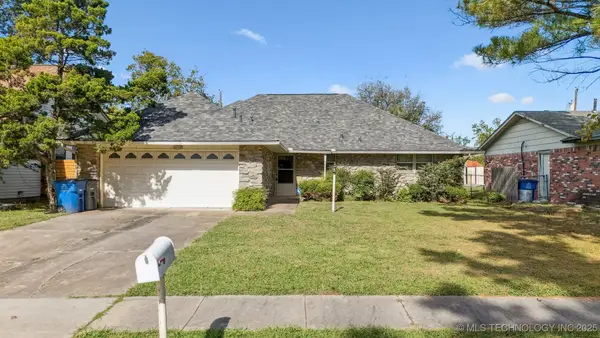 $189,900Active3 beds 2 baths1,518 sq. ft.
$189,900Active3 beds 2 baths1,518 sq. ft.10151 E 23rd Street, Tulsa, OK 74129
MLS# 2546101Listed by: C21/FIRST CHOICE REALTY
