6629 E 88th Street, Tulsa, OK 74133
Local realty services provided by:Better Homes and Gardens Real Estate Winans
Listed by: alice slemp
Office: coldwell banker select
MLS#:2540282
Source:OK_NORES
Price summary
- Price:$429,900
- Price per sq. ft.:$139.08
About this home
Beautifully transformed with a renovation inside and out in iconic Chimney Hills neighborhood positioned in the heart of South Tulsa and sought after Darnaby Elementary school district. A warm neutral style mixes sleek surfaces with rich wood and a rustic warmth from the massive stone fireplace. The impressive family room with wet bar & beverage fridge has a soaring ceiling and a wall of windows that overlook a new covered deck and freshly sodded backyard with plenty of room for pets or play or simply relaxing beneath the trees. This open plan with 2 bedrooms up 2 bedrooms down and 3.5 baths offers a flexible arrangement that works for any lifestyle. A formal dining room is perfectly positioned to be a secondary living or office space. The fourth bedroom up is large enough to be a game room. The laundry room has a new drop zone with plenty of cabinets and storage. The newly designed kitchen is truly the heart of this home with a pantry, prep island and carefully selected lighting, quartz surfaces and stainless appliances. The stylish primary suite is on trend with backyard access, dual walk-in closets and a bath with dual vanities, soaking tub and shower/wet area. A secondary bedroom on the first level accesses a hall bath. Two bedrooms up share a hall bath. Amazing walk-in closets and storage throughout. Fresh paint inside and out, new flooring, lighting, cabinets, surfaces and more. New upstairs furnace. New driveway, landscaping and sod.
Contact an agent
Home facts
- Year built:1979
- Listing ID #:2540282
- Added:47 day(s) ago
- Updated:October 30, 2025 at 07:38 AM
Rooms and interior
- Bedrooms:4
- Total bathrooms:4
- Full bathrooms:3
- Living area:3,091 sq. ft.
Heating and cooling
- Cooling:2 Units, Central Air, Zoned
- Heating:Central, Gas, Zoned
Structure and exterior
- Year built:1979
- Building area:3,091 sq. ft.
- Lot area:0.25 Acres
Schools
- High school:Union
- Elementary school:Darnaby
Finances and disclosures
- Price:$429,900
- Price per sq. ft.:$139.08
- Tax amount:$3,035 (2024)
New listings near 6629 E 88th Street
- New
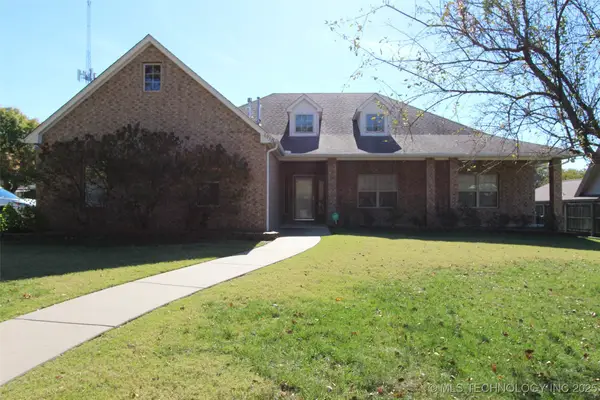 $409,000Active3 beds 3 baths2,432 sq. ft.
$409,000Active3 beds 3 baths2,432 sq. ft.6932 S 73rd East Avenue, Tulsa, OK 74133
MLS# 2545938Listed by: MCGRAW, REALTORS - New
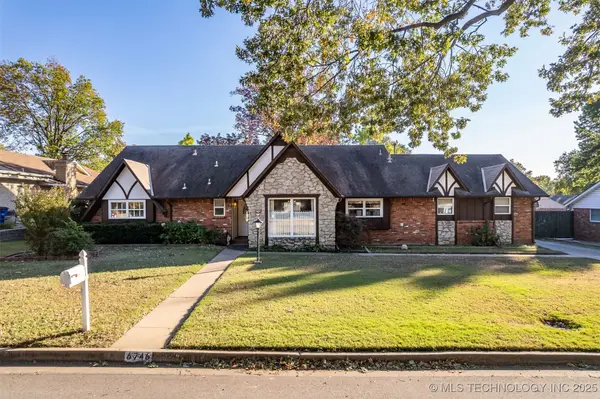 $275,000Active3 beds 2 baths1,873 sq. ft.
$275,000Active3 beds 2 baths1,873 sq. ft.6746 E 66th Place, Tulsa, OK 74133
MLS# 2546094Listed by: MORE AGENCY - New
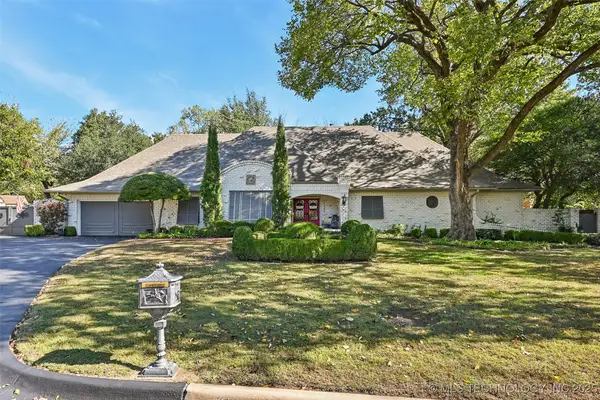 $400,000Active3 beds 3 baths2,433 sq. ft.
$400,000Active3 beds 3 baths2,433 sq. ft.6905 S Knoxville Place, Tulsa, OK 74136
MLS# 2546155Listed by: CHINOWTH & COHEN - New
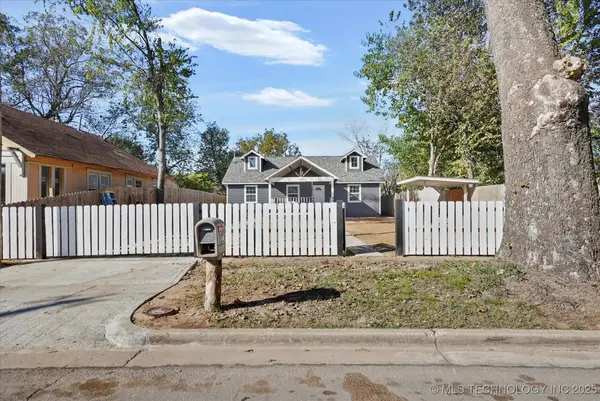 $180,000Active3 beds 3 baths1,120 sq. ft.
$180,000Active3 beds 3 baths1,120 sq. ft.118 S 36th West Avenue, Tulsa, OK 74127
MLS# 2546230Listed by: CHINOWTH & COHEN - New
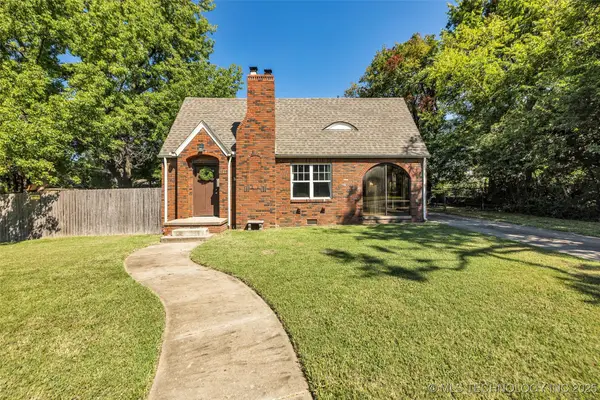 $225,000Active2 beds 1 baths1,418 sq. ft.
$225,000Active2 beds 1 baths1,418 sq. ft.5019 E 4th Street, Tulsa, OK 74112
MLS# 2541603Listed by: MCGRAW, REALTORS - New
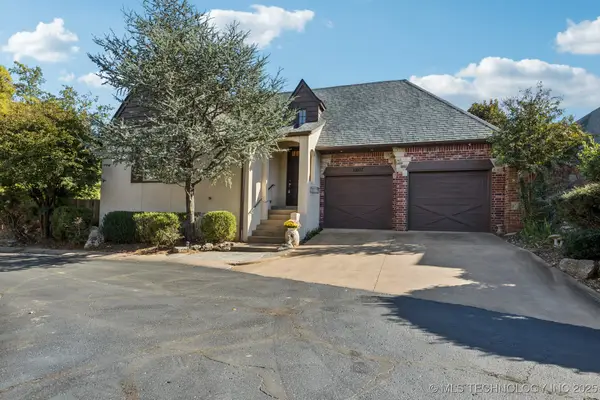 $419,000Active3 beds 3 baths2,536 sq. ft.
$419,000Active3 beds 3 baths2,536 sq. ft.10107 S 78th East Avenue S, Tulsa, OK 74133
MLS# 2546060Listed by: COLDWELL BANKER SELECT - New
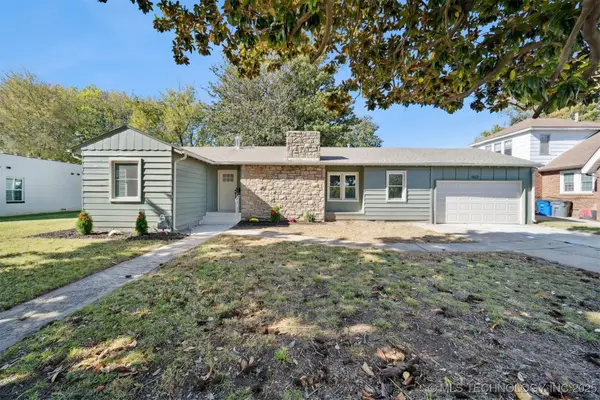 $300,000Active3 beds 2 baths2,336 sq. ft.
$300,000Active3 beds 2 baths2,336 sq. ft.1622 N Cheyenne Avenue, Tulsa, OK 74106
MLS# 2546114Listed by: SHEFFIELD REALTY - New
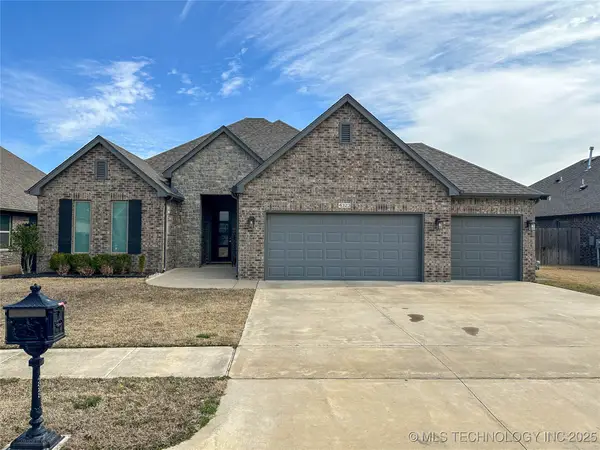 $371,000Active3 beds 2 baths2,024 sq. ft.
$371,000Active3 beds 2 baths2,024 sq. ft.4323 S 179th East Avenue, Tulsa, OK 74134
MLS# 2546144Listed by: MCGRAW, REALTORS - New
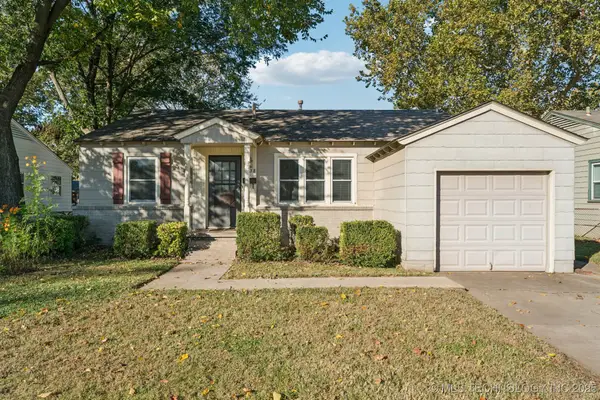 $215,000Active3 beds 1 baths1,348 sq. ft.
$215,000Active3 beds 1 baths1,348 sq. ft.4638 S Rockford Avenue, Tulsa, OK 74105
MLS# 2546152Listed by: KELLER WILLIAMS PREFERRED - New
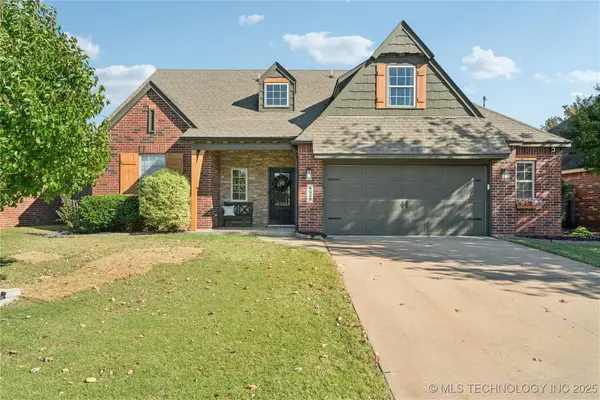 $399,000Active4 beds 3 baths2,572 sq. ft.
$399,000Active4 beds 3 baths2,572 sq. ft.4629 S 179th East Avenue, Tulsa, OK 74134
MLS# 2546169Listed by: KELLER WILLIAMS ADVANTAGE
