7410 E 84th Street, Tulsa, OK 74133
Local realty services provided by:Better Homes and Gardens Real Estate Paramount
7410 E 84th Street,Tulsa, OK 74133
$298,000
- 4 Beds
- 3 Baths
- 2,124 sq. ft.
- Single family
- Active
Listed by:brittany wood
Office:coldwell banker select
MLS#:2541391
Source:OK_NORES
Price summary
- Price:$298,000
- Price per sq. ft.:$140.3
About this home
Welcome to this beautifully updated home in the highly sought-after Darnaby neighborhood! With a long list of upgrades, this property is truly move-in ready. Recent improvements include fresh interior and exterior paint, a newer roof, a newly poured driveway, updated fixtures, and a new HVAC system for year-round comfort. The lush new sod and landscaping adds instant curb appeal, while inside you'll find new carpet in the bedrooms and stunning real oak wood floors flowing throughout the main living areas.
The spacious layout offers 4 bedrooms and 2.5 bathrooms, along with two separate living areas that provide flexibility for entertaining or relaxing. The beautiful, open kitchen comes with some new appliances and overlooks the large backyard. With plenty of room for gatherings, work, or quiet evenings, this home is designed to fit your lifestyle.
Located in the desirable Darnaby community, you'll enjoy easy access to schools, shopping, and major highways while being part of a well-established and welcoming neighborhood. This home combines classic charm with modern updates, giving you the best of both worlds. Don't miss your chance to own a home with this much space and so many upgrades in such a fantastic location!
Contact an agent
Home facts
- Year built:1978
- Listing ID #:2541391
- Added:1 day(s) ago
- Updated:October 02, 2025 at 04:55 PM
Rooms and interior
- Bedrooms:4
- Total bathrooms:3
- Full bathrooms:2
- Living area:2,124 sq. ft.
Heating and cooling
- Cooling:Central Air
- Heating:Central, Gas
Structure and exterior
- Year built:1978
- Building area:2,124 sq. ft.
- Lot area:0.26 Acres
Schools
- High school:Union
- Elementary school:Darnaby
Finances and disclosures
- Price:$298,000
- Price per sq. ft.:$140.3
- Tax amount:$2,590 (2024)
New listings near 7410 E 84th Street
- New
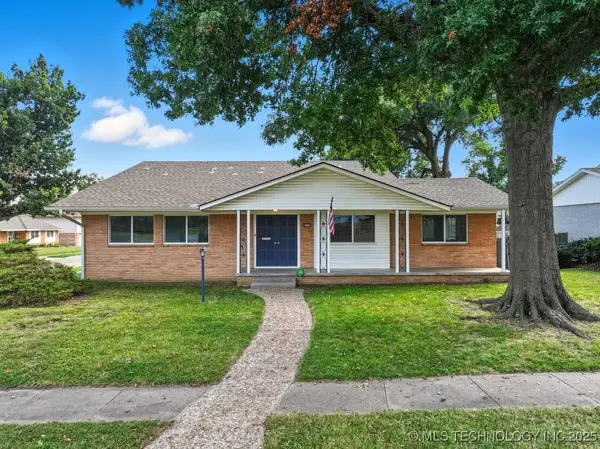 $295,000Active3 beds 3 baths2,236 sq. ft.
$295,000Active3 beds 3 baths2,236 sq. ft.2131 S Erie Place, Tulsa, OK 74114
MLS# 2541414Listed by: CHINOWTH & COHEN - New
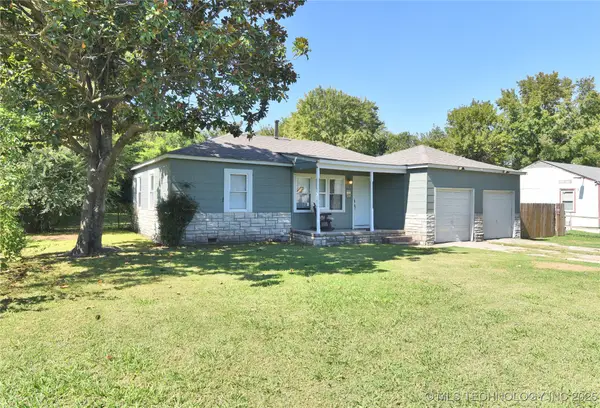 $149,900Active2 beds 1 baths839 sq. ft.
$149,900Active2 beds 1 baths839 sq. ft.7512 N Owasso Place, Tulsa, OK 74126
MLS# 2541470Listed by: KELLER WILLIAMS ADVANTAGE - New
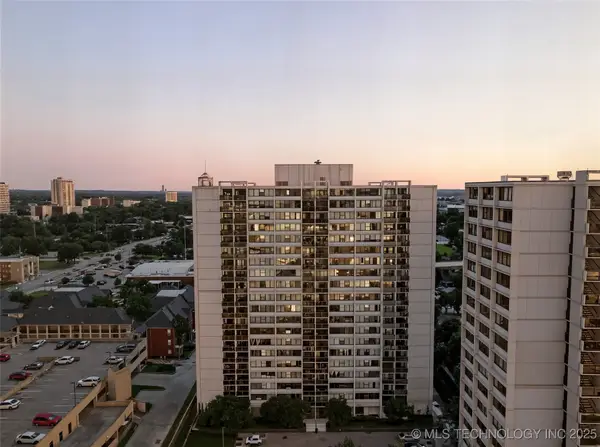 $131,000Active1 beds 1 baths720 sq. ft.
$131,000Active1 beds 1 baths720 sq. ft.410 W 7th Street #2026, Tulsa, OK 74119
MLS# 2541538Listed by: CHINOWTH & COHEN - New
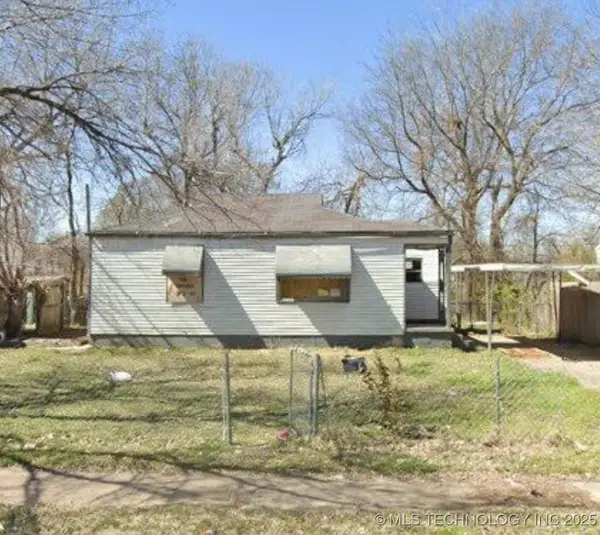 $50,000Active1 beds 1 baths672 sq. ft.
$50,000Active1 beds 1 baths672 sq. ft.2222 N Xanthus Avenue, Tulsa, OK 74110
MLS# 2541636Listed by: RE/MAX RESULTS - New
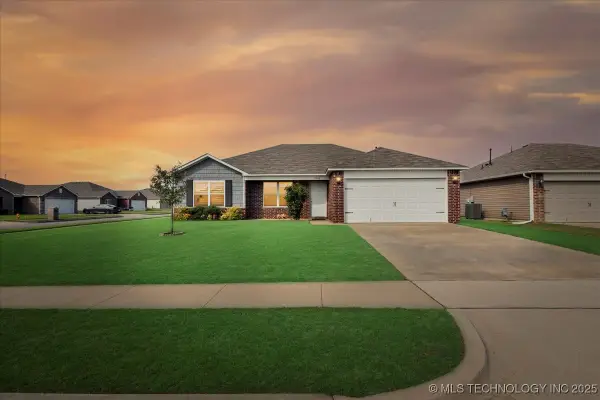 $259,900Active3 beds 2 baths1,423 sq. ft.
$259,900Active3 beds 2 baths1,423 sq. ft.3740 S 150th East Avenue, Tulsa, OK 74134
MLS# 2541734Listed by: CHINOWTH & COHEN - Open Sun, 2 to 4pmNew
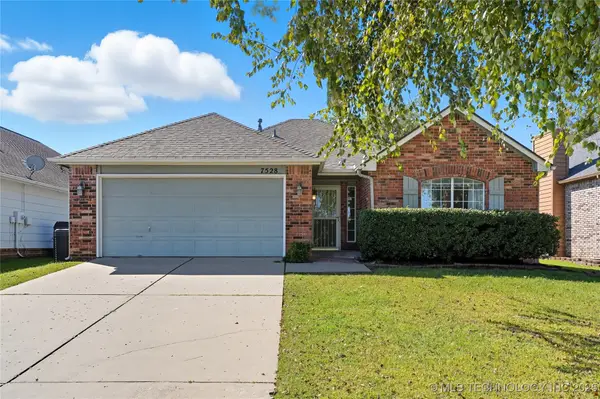 $265,000Active3 beds 2 baths1,672 sq. ft.
$265,000Active3 beds 2 baths1,672 sq. ft.7528 S 96th East Avenue, Tulsa, OK 74133
MLS# 2541809Listed by: CHINOWTH & COHEN - New
 $515,000Active3 beds 3 baths2,109 sq. ft.
$515,000Active3 beds 3 baths2,109 sq. ft.1114 W 86th Street S, Tulsa, OK 74132
MLS# 2541828Listed by: EXP REALTY, LLC (BO) - New
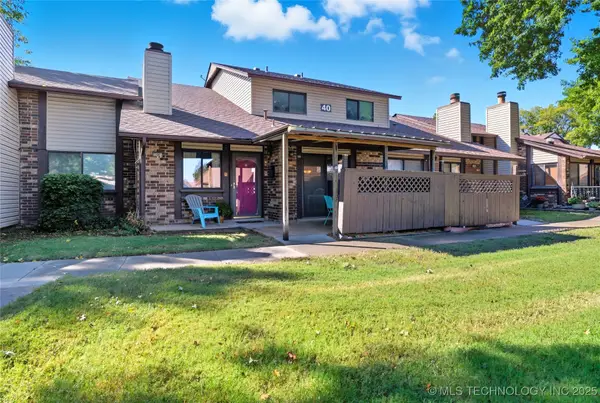 $110,000Active3 beds 2 baths1,177 sq. ft.
$110,000Active3 beds 2 baths1,177 sq. ft.11003 E 13th Street #40-2C, Tulsa, OK 74128
MLS# 2539780Listed by: SOLID ROCK, REALTORS - New
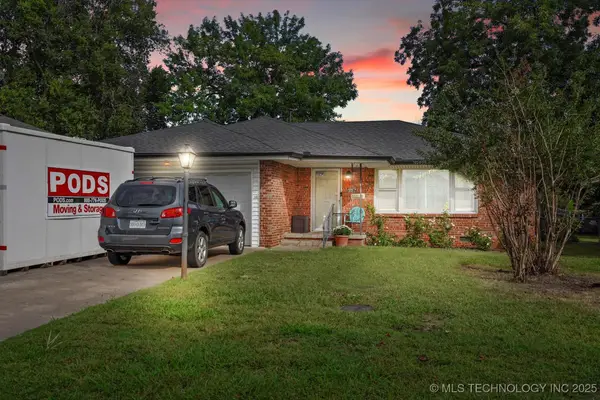 $205,000Active3 beds 2 baths1,384 sq. ft.
$205,000Active3 beds 2 baths1,384 sq. ft.5517 E 5th Street, Tulsa, OK 74112
MLS# 2540722Listed by: KELLER WILLIAMS ADVANTAGE - New
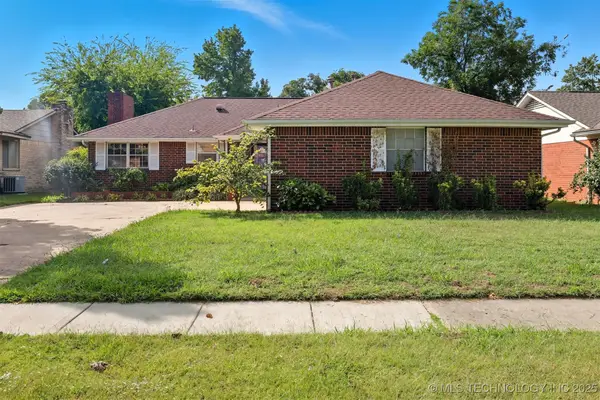 $190,000Active3 beds 2 baths1,533 sq. ft.
$190,000Active3 beds 2 baths1,533 sq. ft.10652 E 18th Street, Tulsa, OK 74128
MLS# 2541123Listed by: EPIQUE REALTY
