7512 N Owasso Place, Tulsa, OK 74126
Local realty services provided by:Better Homes and Gardens Real Estate Paramount
7512 N Owasso Place,Tulsa, OK 74126
$139,900
- 2 Beds
- 1 Baths
- 839 sq. ft.
- Single family
- Pending
Listed by: jackie proffitt
Office: keller williams advantage
MLS#:2541470
Source:OK_NORES
Price summary
- Price:$139,900
- Price per sq. ft.:$166.75
About this home
WOW! WHAT AN AWESOME PROPERTY! Step into this charming and thoughtfully updated 2-bedroom, 1-bath home that blends classic character with modern comfort. Featuring original hardwood floors and newer double-insulated vinyl windows, the space is cozy and energy efficient. The bathroom has been fully renovated with a sleek walk-in shower, while the kitchen boasts stainless steel appliances, butcher block counter tops, a gas range, and built in microwave. Recent upgrades include a newer roof (approximately 5 years old) and a mini split HVAC system installed approximately 3 years ago. For added peace of mind, there's also an auxiliary gas wall heater to keep you warm during power outages. The true showstopper is a phenomenal 30'x30'x12' shop that's truly one-of-a-kind. Built on a 6" concrete slab ready to support an automotive lift, this space is fully insulated with spay foam, powered-up, and equipped with two oversized overhead doors -- ideal for hobbyists, mechanics, or anyone needing serious workspace.
Contact an agent
Home facts
- Year built:1952
- Listing ID #:2541470
- Added:55 day(s) ago
- Updated:November 27, 2025 at 09:08 AM
Rooms and interior
- Bedrooms:2
- Total bathrooms:1
- Full bathrooms:1
- Living area:839 sq. ft.
Heating and cooling
- Heating:Electric, Gas
Structure and exterior
- Year built:1952
- Building area:839 sq. ft.
- Lot area:0.29 Acres
Schools
- High school:McLain
- Elementary school:John Hope Franklin (FKA Gilcrease)
Finances and disclosures
- Price:$139,900
- Price per sq. ft.:$166.75
- Tax amount:$460 (2024)
New listings near 7512 N Owasso Place
- New
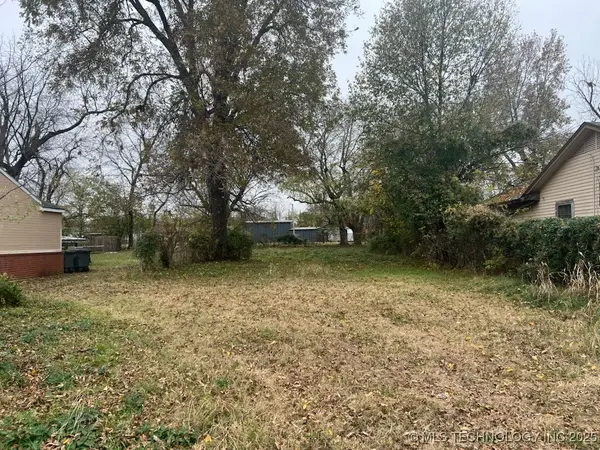 $19,900Active0.22 Acres
$19,900Active0.22 Acres1322 N Knoxville Avenue, Tulsa, OK 74115
MLS# 2548471Listed by: PRIVATE LABEL REAL ESTATE - New
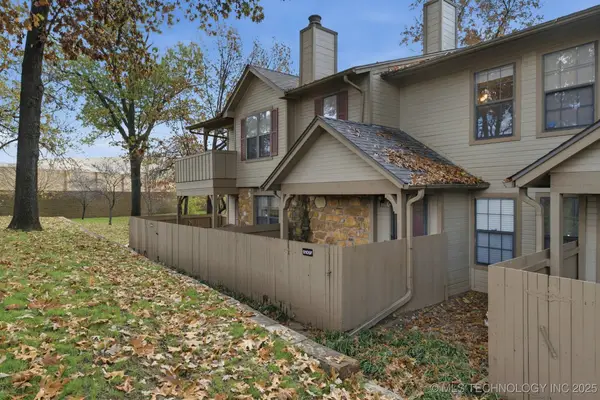 $169,000Active2 beds 2 baths1,122 sq. ft.
$169,000Active2 beds 2 baths1,122 sq. ft.9105 S Urbana Avenue #F, Tulsa, OK 74137
MLS# 2548209Listed by: RE/MAX RESULTS - New
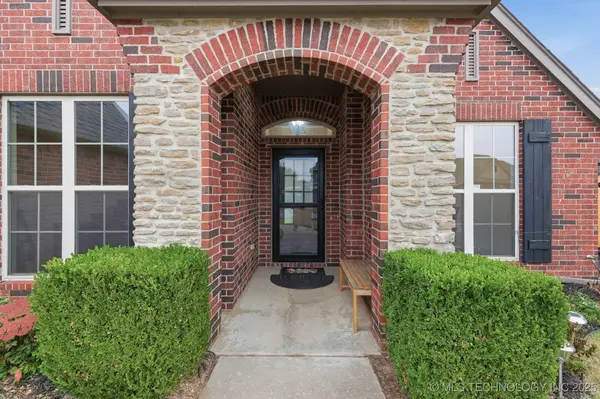 $450,000Active4 beds 3 baths3,315 sq. ft.
$450,000Active4 beds 3 baths3,315 sq. ft.4127 S 185th East Avenue, Tulsa, OK 74134
MLS# 2547103Listed by: KELLER WILLIAMS ADVANTAGE - New
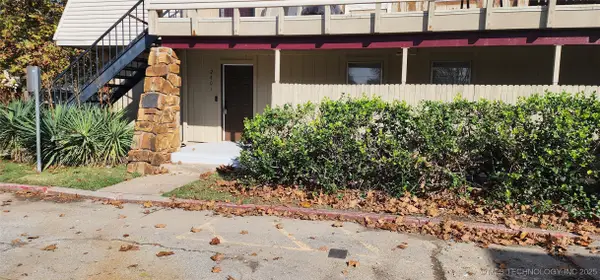 $74,500Active3 beds 2 baths1,150 sq. ft.
$74,500Active3 beds 2 baths1,150 sq. ft.6605 S Zunis Avenue #2403, Tulsa, OK 74136
MLS# 2548464Listed by: CHINOWTH & COHEN - New
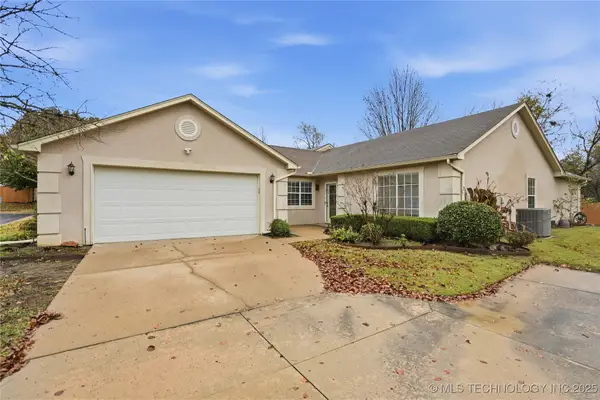 $264,000Active2 beds 2 baths1,630 sq. ft.
$264,000Active2 beds 2 baths1,630 sq. ft.8312 E 84th Place S, Tulsa, OK 74133
MLS# 2548475Listed by: WALTER & ASSOCIATES, INC. - New
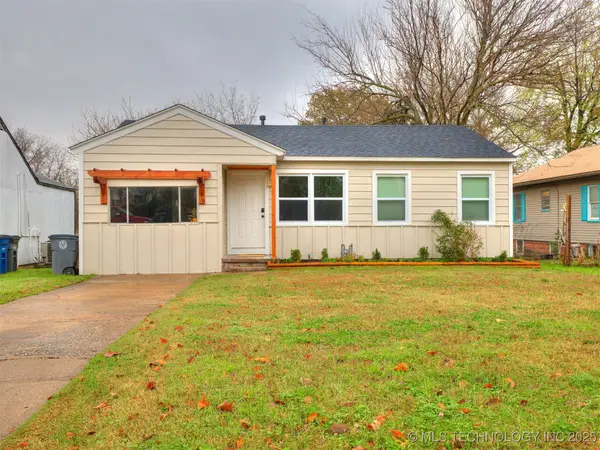 $154,900Active3 beds 1 baths956 sq. ft.
$154,900Active3 beds 1 baths956 sq. ft.227 S Toledo Avenue, Tulsa, OK 74112
MLS# 2548466Listed by: CHINOWTH & COHEN 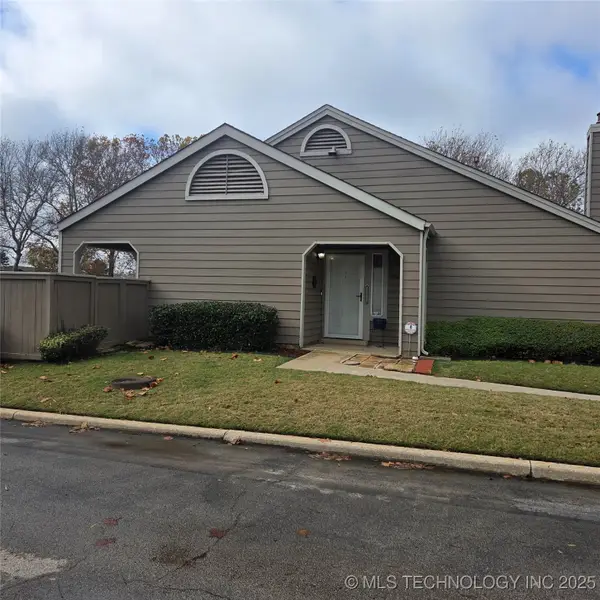 $190,000Pending2 beds 2 baths1,098 sq. ft.
$190,000Pending2 beds 2 baths1,098 sq. ft.9120 S Florence Avenue #00, Tulsa, OK 74137
MLS# 2548408Listed by: CHINOWTH & COHEN- New
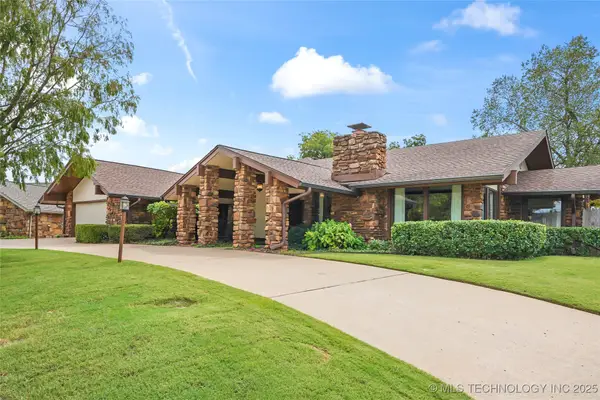 $899,000Active5 beds 4 baths5,286 sq. ft.
$899,000Active5 beds 4 baths5,286 sq. ft.4422 E 76th Street, Tulsa, OK 74136
MLS# 2548402Listed by: COLDWELL BANKER SELECT - Open Sun, 2 to 4pmNew
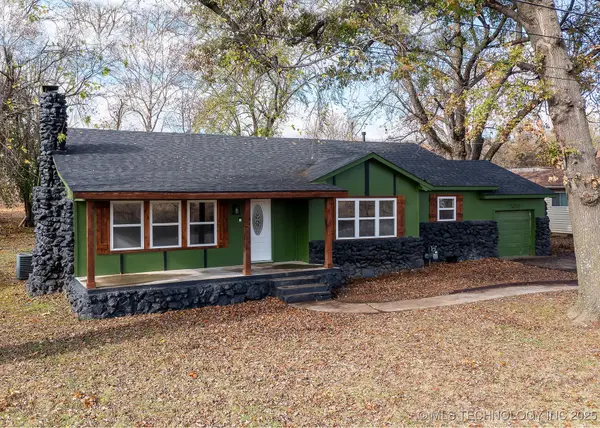 $250,000Active3 beds 2 baths1,669 sq. ft.
$250,000Active3 beds 2 baths1,669 sq. ft.2636 S 65th West Avenue, Tulsa, OK 74107
MLS# 2548423Listed by: THUNDER RIDGE REALTY, LLC - New
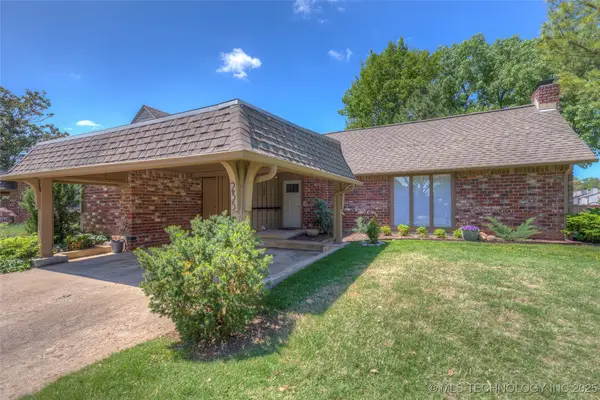 $329,500Active2 beds 2 baths1,590 sq. ft.
$329,500Active2 beds 2 baths1,590 sq. ft.5206 S Harvard Avenue #235, Tulsa, OK 74135
MLS# 2548446Listed by: COLDWELL BANKER SELECT
