8528 S Maplewood Avenue, Tulsa, OK 74137
Local realty services provided by:Better Homes and Gardens Real Estate Winans
Listed by:kyla calhoun
Office:keller williams preferred
MLS#:2537250
Source:OK_NORES
Price summary
- Price:$995,000
- Price per sq. ft.:$151.24
About this home
This isn’t just a house—it’s a wonderland of surprises, tucked inside a gated neighborhood on over three-quarters of an acre. From the outside, it looks like refined South Tulsa luxury… but step inside, and you’ll quickly realize this home has a playful spirit of its own.
Walk through the grand entry and be greated with gorgeous wood floors, soaring ceilings, amazing views through walls of windows all across the back, and a flow that makes every gathering feel natural. The kitchen, with its custom wood cabinets, stained concrete countertops, and generous pantry, begs for family recipes and late-night snacks. Just off the kitchen is a large hobby/craft room.
The master suite is pure retreat and features a fireplace for those cold nights, a spa-worthy bath—Jacuzzi tub, walk-in shower, and even a secret doorway that whisks you straight into the office, where vaulted ceilings and rich wood beams and built ins inspire big ideas.
Downstairs is where the fun really begins: a movie theatre room for epic marathons, a living room that spills onto the deck, and oversized bedrooms with a delightful secret—hidden tunnels connecting the kids’ rooms. (Yes, adventures await!) This home also features a storm shelter, and laundry on both levels keeping life practical, even when imagination runs wild.
Outside, the magic continues. A sparkling inground pool shimmers in the sun, a multilevel deck stretches out for evening barbecues, and a poolside bathroom keeps wet feet from sneaking through the house. The backyard is big enough for soccer games, star-gazing, or maybe even a treehouse.
This home is for dreamers, doers, and people who believe their house should be more than walls and a roof—it should be a stage for stories, laughter, and a lifetime of memories. Other notable mentions are floored attic above the garage, new roof, 3yo tankless hot water heater, refinished wood floors, new carpet and paint throughout, new garage doors, 2 newer HVAC, refinished pool deck
Contact an agent
Home facts
- Year built:2008
- Listing ID #:2537250
- Added:62 day(s) ago
- Updated:October 30, 2025 at 07:38 AM
Rooms and interior
- Bedrooms:6
- Total bathrooms:7
- Full bathrooms:4
- Living area:6,579 sq. ft.
Heating and cooling
- Cooling:3+ Units, Central Air, Zoned
- Heating:Central, Gas, Zoned
Structure and exterior
- Year built:2008
- Building area:6,579 sq. ft.
- Lot area:0.79 Acres
Schools
- High school:Union
- Middle school:Union
- Elementary school:Darnaby
Finances and disclosures
- Price:$995,000
- Price per sq. ft.:$151.24
- Tax amount:$15,052 (2024)
New listings near 8528 S Maplewood Avenue
- New
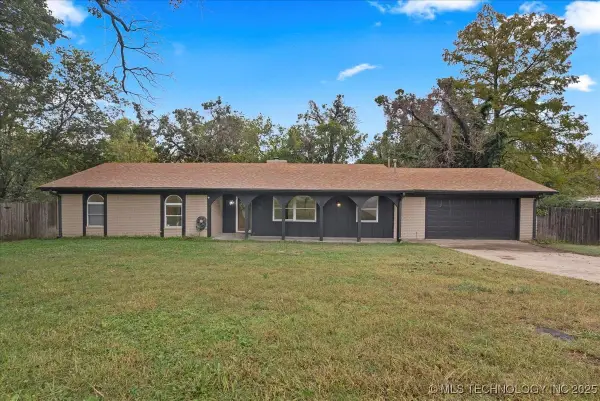 $260,000Active3 beds 2 baths1,667 sq. ft.
$260,000Active3 beds 2 baths1,667 sq. ft.6831 W 34th Place, Tulsa, OK 74107
MLS# 2545231Listed by: NOMAD AGENCY LLC - New
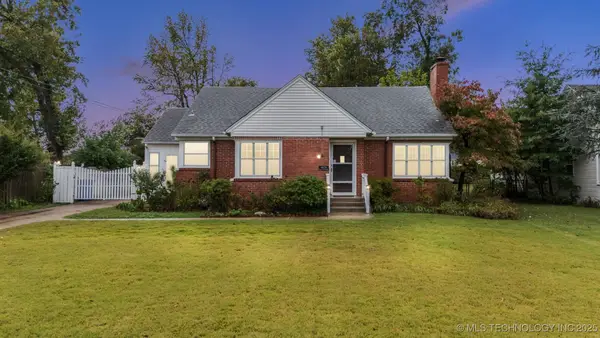 $228,900Active2 beds 1 baths1,312 sq. ft.
$228,900Active2 beds 1 baths1,312 sq. ft.4434 E 13th Street, Tulsa, OK 74112
MLS# 2545228Listed by: KELLER WILLIAMS PREMIER - New
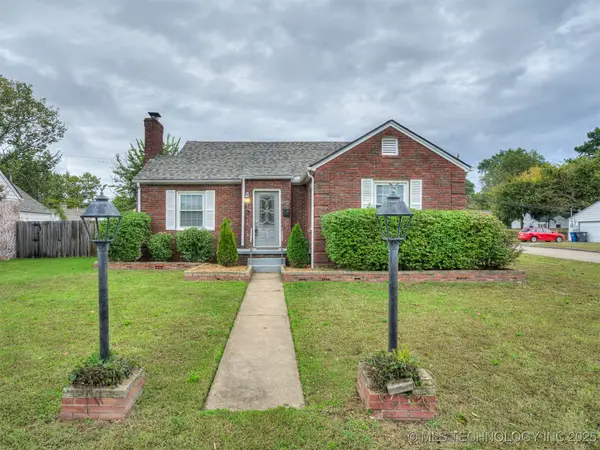 $252,000Active2 beds 2 baths1,421 sq. ft.
$252,000Active2 beds 2 baths1,421 sq. ft.1347 S Richmond Avenue, Tulsa, OK 74112
MLS# 2533403Listed by: MCGRAW, REALTORS - New
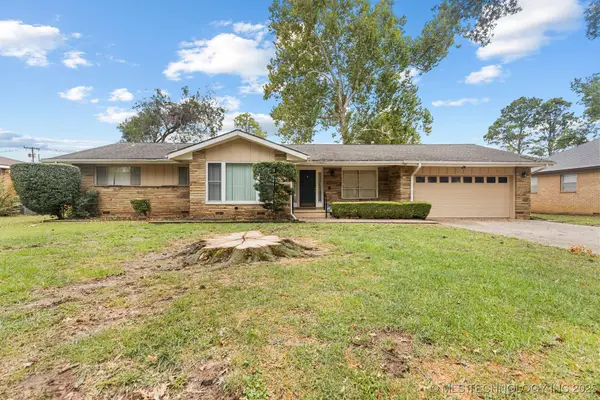 $250,000Active3 beds 2 baths1,681 sq. ft.
$250,000Active3 beds 2 baths1,681 sq. ft.1828 E 63rd Street, Tulsa, OK 74136
MLS# 2545163Listed by: CHINOWTH & COHEN - New
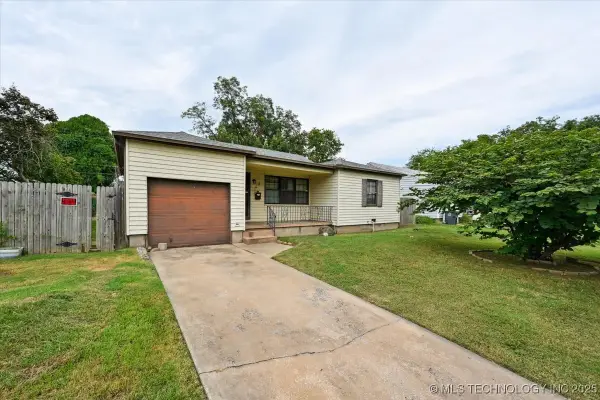 $149,000Active3 beds 1 baths1,129 sq. ft.
$149,000Active3 beds 1 baths1,129 sq. ft.41 E 52nd Street, Tulsa, OK 74105
MLS# 2545192Listed by: CHINOWTH & COHEN - New
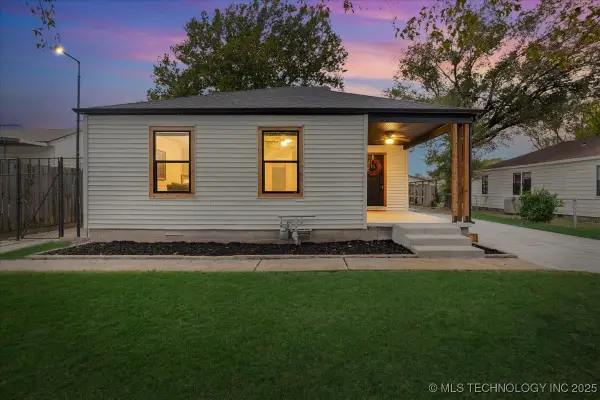 $225,000Active4 beds 2 baths1,262 sq. ft.
$225,000Active4 beds 2 baths1,262 sq. ft.1942 N Oxford Avenue, Tulsa, OK 74115
MLS# 2544829Listed by: MCGRAW, REALTORS - New
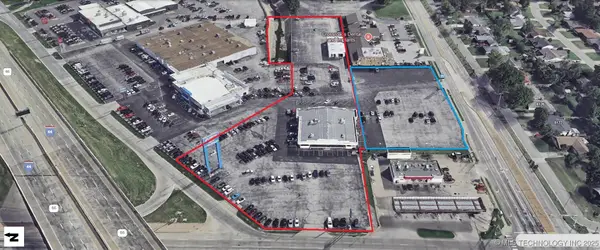 $975,000Active1.57 Acres
$975,000Active1.57 Acres8131 E 31st Street, Tulsa, OK 74129
MLS# 2545201Listed by: COLDWELL BANKER SELECT - New
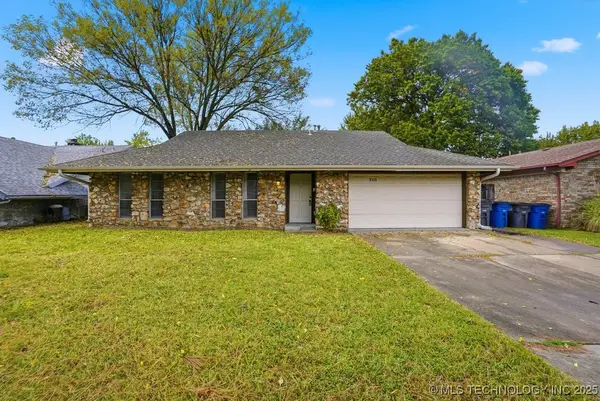 $199,500Active3 beds 2 baths1,247 sq. ft.
$199,500Active3 beds 2 baths1,247 sq. ft.9125 E 49th Place, Tulsa, OK 74145
MLS# 2545047Listed by: CHINOWTH & COHEN - New
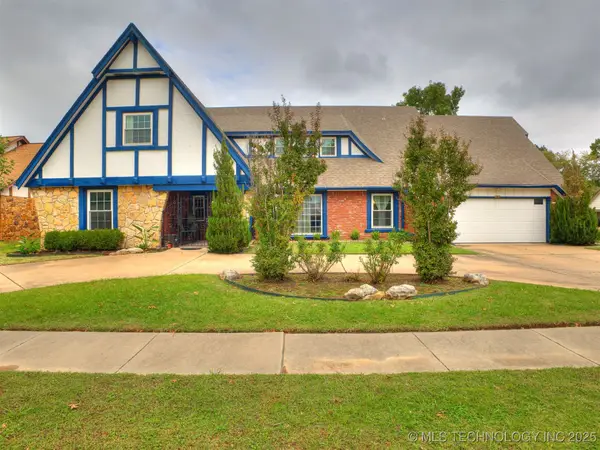 $439,900Active4 beds 3 baths3,655 sq. ft.
$439,900Active4 beds 3 baths3,655 sq. ft.4877 S 70th East Avenue, Tulsa, OK 74145
MLS# 2545170Listed by: KELLER WILLIAMS PREFERRED - New
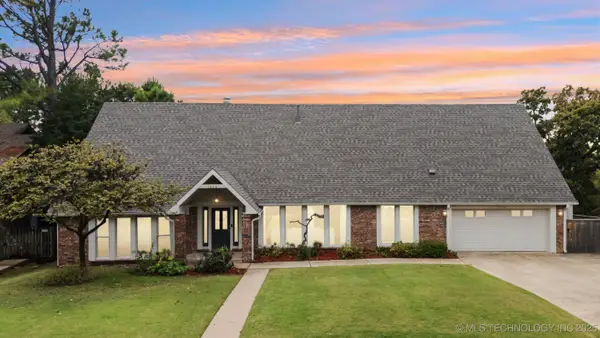 $540,000Active5 beds 5 baths3,636 sq. ft.
$540,000Active5 beds 5 baths3,636 sq. ft.7626 S Quebec Place S, Tulsa, OK 74136
MLS# 2545155Listed by: COLDWELL BANKER SELECT
