9607 E 102nd Place S, Tulsa, OK 74133
Local realty services provided by:Better Homes and Gardens Real Estate Winans
Listed by:sherri sanders
Office:mcgraw, realtors
MLS#:2535432
Source:OK_NORES
Price summary
- Price:$550,000
- Price per sq. ft.:$167.53
About this home
Immaculately kept High End Villa in the small Gated Community of Spicewood Villas in South Tulsa. This custom one owner home has been meticulously maintained and has the same amenities you would expect from a million dollar home. Featuring 10ft Ceilings down, 9ft Ceilings up & impressive 8ft doors throughout. Gorgeous hand scraped hardwoods, extensive crown moldings & luxury finishes. Great room featuring a floor to ceiling fireplace opens to Dining room. Chef’s Stainless kitchen with double ovens, gas cooktop, nook, pantry & eat at bar. The primary suite offers built-ins & an amazing bath with jetted tub, separate shower, double vanities, Toto Bidet toilet, huge closet with double dressers and seasonal rods. Large laundry with sink, closet & ironing board connects to primary closet. 2nd bedroom down has Private Bath. Custom built safe room is located under staircase. Upstairs has a Study, Flex/craft room & game room (which could be a 4th bedroom) with a closet. 3rd bedroom up with a pullman bath & oversized closet. Huge walk-out attic provides extra storage or an expansion area. Oversized 3 car garage with epoxy flooring, inside spigot & built-ins. Whole home generator installed in 2023. New roof/Gutters in 2025. Covered wrap around patio overlooking turfed back yard. Professionally landscaped home with full privacy fence. HOA includes all lawn care front & back. Conveniently located at 101st & Mingo near Shopping, Restaurants, Medical, Creek Expressway & Golf.
Contact an agent
Home facts
- Year built:2012
- Listing ID #:2535432
- Added:56 day(s) ago
- Updated:October 30, 2025 at 07:38 AM
Rooms and interior
- Bedrooms:3
- Total bathrooms:4
- Full bathrooms:3
- Living area:3,283 sq. ft.
Heating and cooling
- Cooling:2 Units, Central Air, Zoned
- Heating:Central, Gas, Zoned
Structure and exterior
- Year built:2012
- Building area:3,283 sq. ft.
- Lot area:0.15 Acres
Schools
- High school:Bixby
- Middle school:Bixby
- Elementary school:North
Finances and disclosures
- Price:$550,000
- Price per sq. ft.:$167.53
- Tax amount:$5,455 (2025)
New listings near 9607 E 102nd Place S
- New
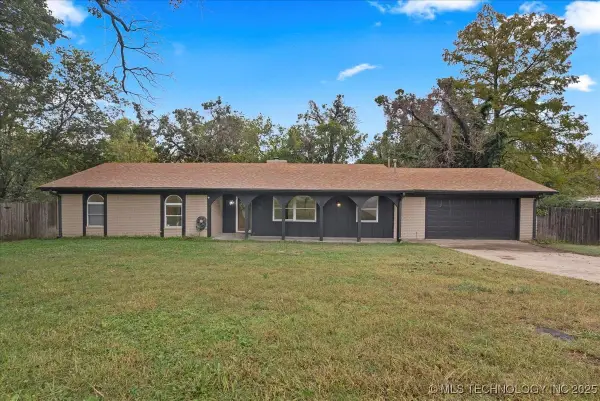 $260,000Active3 beds 2 baths1,667 sq. ft.
$260,000Active3 beds 2 baths1,667 sq. ft.6831 W 34th Place, Tulsa, OK 74107
MLS# 2545231Listed by: NOMAD AGENCY LLC - New
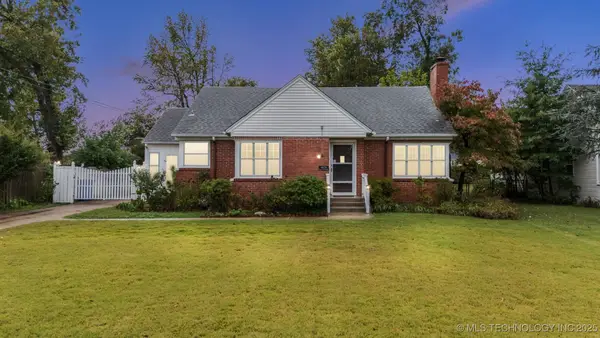 $228,900Active2 beds 1 baths1,312 sq. ft.
$228,900Active2 beds 1 baths1,312 sq. ft.4434 E 13th Street, Tulsa, OK 74112
MLS# 2545228Listed by: KELLER WILLIAMS PREMIER - New
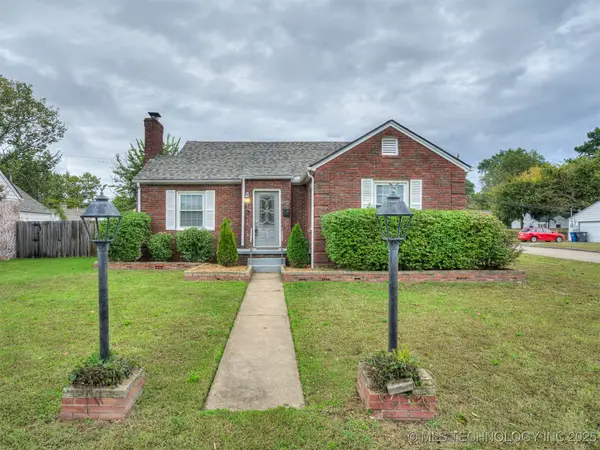 $252,000Active2 beds 2 baths1,421 sq. ft.
$252,000Active2 beds 2 baths1,421 sq. ft.1347 S Richmond Avenue, Tulsa, OK 74112
MLS# 2533403Listed by: MCGRAW, REALTORS - New
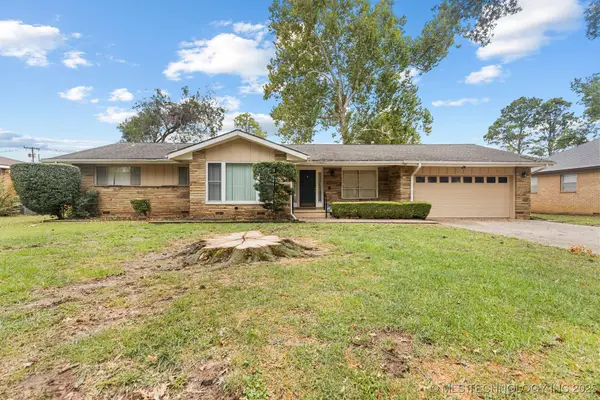 $250,000Active3 beds 2 baths1,681 sq. ft.
$250,000Active3 beds 2 baths1,681 sq. ft.1828 E 63rd Street, Tulsa, OK 74136
MLS# 2545163Listed by: CHINOWTH & COHEN - New
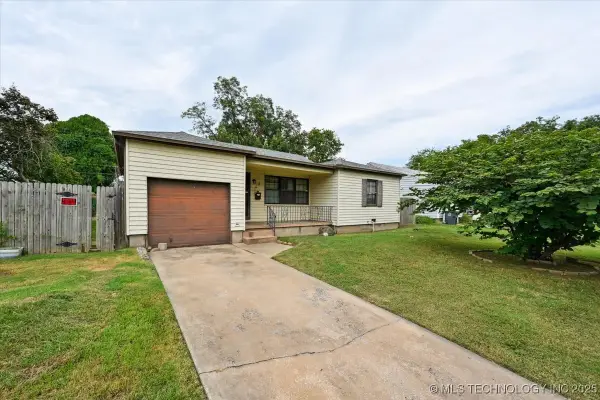 $149,000Active3 beds 1 baths1,129 sq. ft.
$149,000Active3 beds 1 baths1,129 sq. ft.41 E 52nd Street, Tulsa, OK 74105
MLS# 2545192Listed by: CHINOWTH & COHEN - New
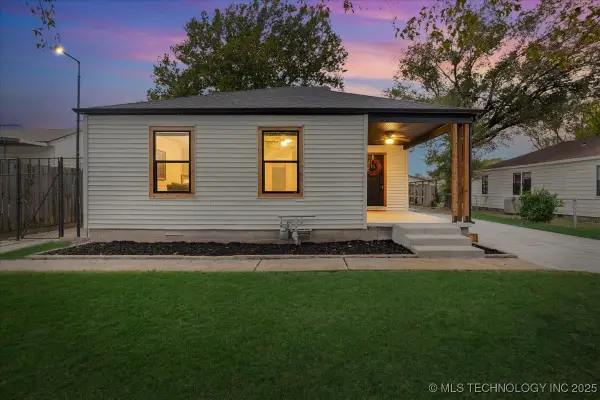 $225,000Active4 beds 2 baths1,262 sq. ft.
$225,000Active4 beds 2 baths1,262 sq. ft.1942 N Oxford Avenue, Tulsa, OK 74115
MLS# 2544829Listed by: MCGRAW, REALTORS - New
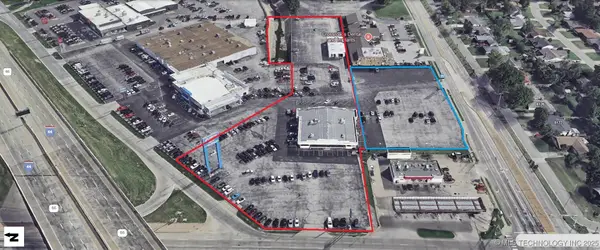 $975,000Active1.57 Acres
$975,000Active1.57 Acres8131 E 31st Street, Tulsa, OK 74129
MLS# 2545201Listed by: COLDWELL BANKER SELECT - New
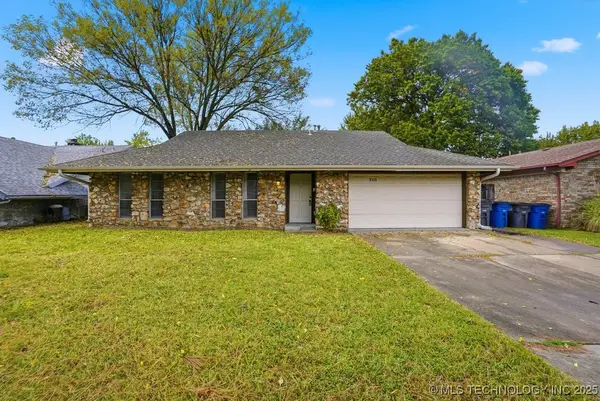 $199,500Active3 beds 2 baths1,247 sq. ft.
$199,500Active3 beds 2 baths1,247 sq. ft.9125 E 49th Place, Tulsa, OK 74145
MLS# 2545047Listed by: CHINOWTH & COHEN - New
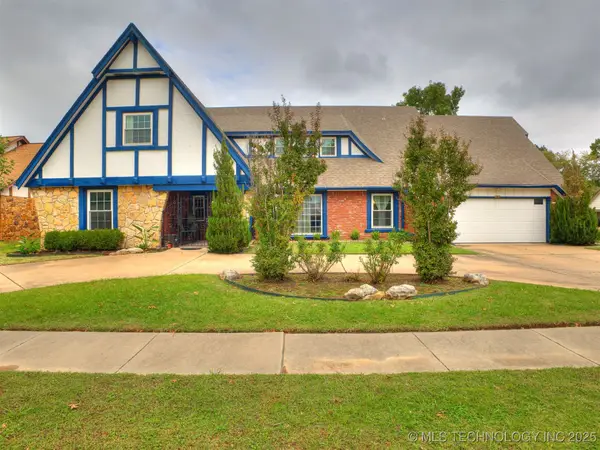 $439,900Active4 beds 3 baths3,655 sq. ft.
$439,900Active4 beds 3 baths3,655 sq. ft.4877 S 70th East Avenue, Tulsa, OK 74145
MLS# 2545170Listed by: KELLER WILLIAMS PREFERRED - New
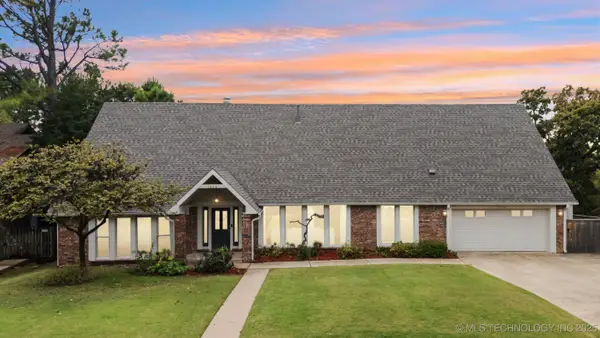 $540,000Active5 beds 5 baths3,636 sq. ft.
$540,000Active5 beds 5 baths3,636 sq. ft.7626 S Quebec Place S, Tulsa, OK 74136
MLS# 2545155Listed by: COLDWELL BANKER SELECT
