9820 E 96th Place, Tulsa, OK 74133
Local realty services provided by:Better Homes and Gardens Real Estate Green Country
9820 E 96th Place,Tulsa, OK 74133
$445,000
- 4 Beds
- 3 Baths
- 2,898 sq. ft.
- Single family
- Active
Upcoming open houses
- Sun, Oct 1202:00 pm - 04:00 pm
Listed by:jeanine koch-stauffer
Office:keller williams premier
MLS#:2542260
Source:OK_NORES
Price summary
- Price:$445,000
- Price per sq. ft.:$153.55
About this home
Gorgeous, meticulously maintained home in the desirable Union School District offering 4 large bedrooms, 2.5 baths, and a 2-car garage. A stunning entryway opens to a formal dining room and beautifully remodeled kitchen featuring quartz countertops, center island, and new appliances. The open-concept design flows into the living room and onto the back patio, creating the perfect space for entertaining. Spacious rooms throughout, updated colors, and thoughtful upgrades add both comfort and style. The Primary Bedroom is spacious with ample closet space and a beautiful bath. One of the extra bedrooms could make a great movie room! The backyard retreat boasts a striking boulder wall, mature trees, fresh sod, flagstone patio, large dog run, new fencing (2023), and a french drain. The backyard was thoughtfully designed to accomodate a pool, as the french drains and sprinklers were placed with the thought in mind. Recent updates include: new wood on dormers (2024), new exterior windows (south side), fresh interior paint, new sliding and exterior doors, remodeled sunroom (2025), new flooring and carpet, wood laminate upstairs, garage door opener, and sprinkler system with updated control valves (2024). Main floor A/C replaced in 2019. This home offers plenty of space, exquisite design, and a backyard oasis—truly move-in ready! Refrigerator, wine fridge, garage fridge, movie room equipment and furniture DO NOT convey, but negotiable with acceptable offer.
Contact an agent
Home facts
- Year built:1989
- Listing ID #:2542260
- Added:1 day(s) ago
- Updated:October 10, 2025 at 09:54 PM
Rooms and interior
- Bedrooms:4
- Total bathrooms:3
- Full bathrooms:2
- Living area:2,898 sq. ft.
Heating and cooling
- Cooling:2 Units, Central Air
- Heating:Central, Gas
Structure and exterior
- Year built:1989
- Building area:2,898 sq. ft.
- Lot area:0.2 Acres
Schools
- High school:Union
- Elementary school:Cedar Ridge
Finances and disclosures
- Price:$445,000
- Price per sq. ft.:$153.55
- Tax amount:$4,017 (2024)
New listings near 9820 E 96th Place
- New
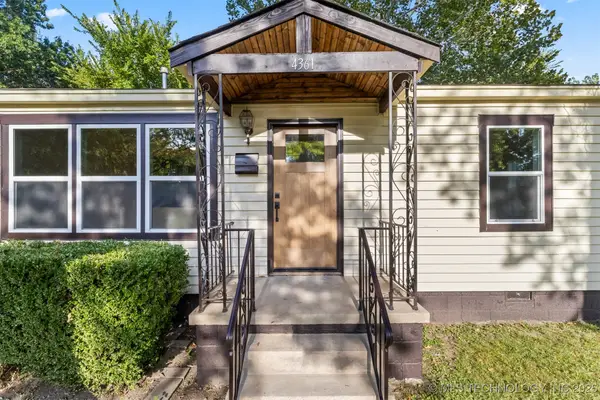 $245,000Active2 beds 1 baths850 sq. ft.
$245,000Active2 beds 1 baths850 sq. ft.4361 S St Louis Avenue, Tulsa, OK 74105
MLS# 2543001Listed by: MCGRAW, REALTORS - New
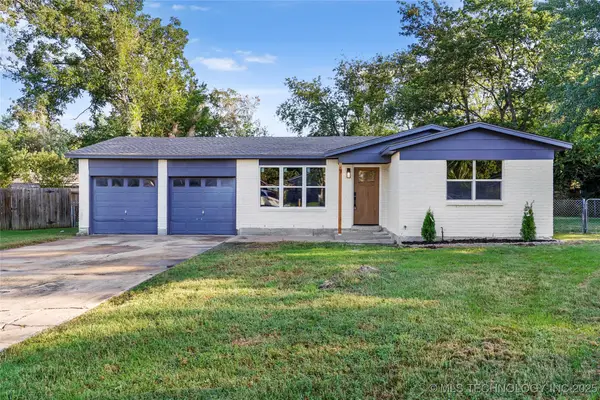 $189,900Active3 beds 1 baths855 sq. ft.
$189,900Active3 beds 1 baths855 sq. ft.12429 E 18th Place, Tulsa, OK 74128
MLS# 2543012Listed by: CHINOWTH & COHEN - New
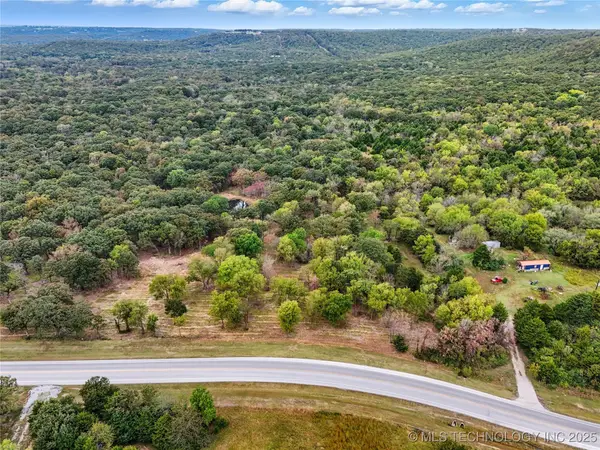 $299,000Active7.63 Acres
$299,000Active7.63 Acres1792 N 53rd West Avenue, Tulsa, OK 74127
MLS# 2543017Listed by: CHINOWTH & COHEN - New
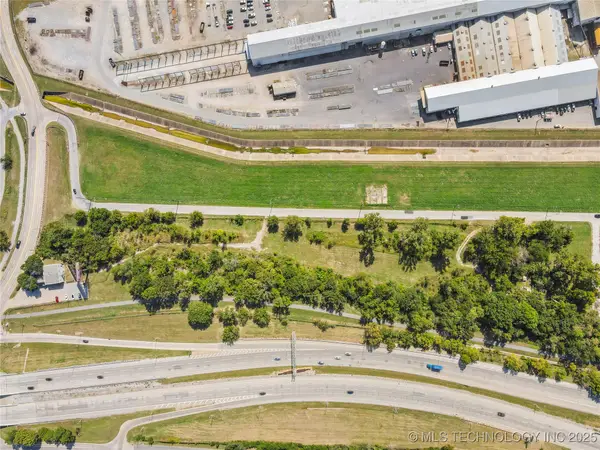 $150,000Active4.86 Acres
$150,000Active4.86 Acres2601 W Admiral Boulevard, Tulsa, OK 74127
MLS# 2540880Listed by: KELLER WILLIAMS REALTY - New
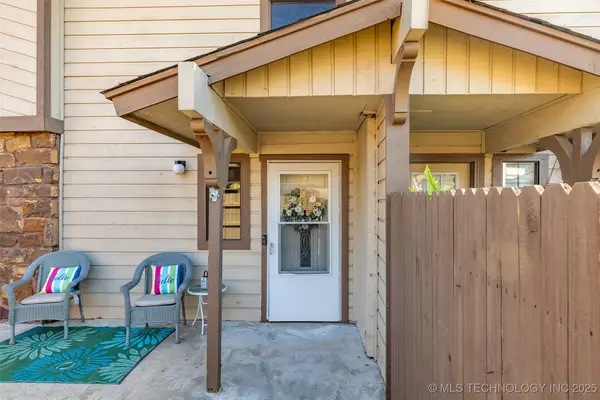 $125,000Active2 beds 3 baths1,194 sq. ft.
$125,000Active2 beds 3 baths1,194 sq. ft.6371 S 80th East Avenue #6C, Tulsa, OK 74133
MLS# 2542932Listed by: MORE AGENCY - New
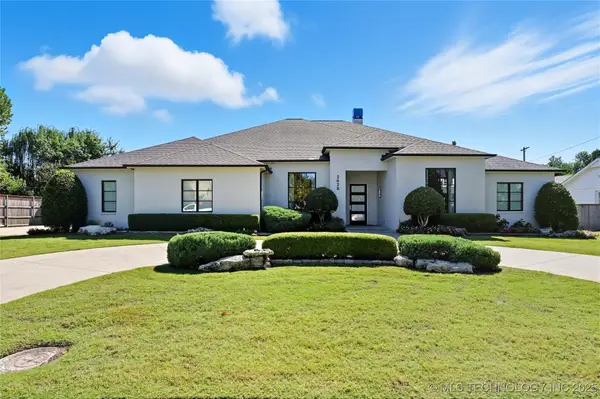 $1,645,000Active4 beds 5 baths4,394 sq. ft.
$1,645,000Active4 beds 5 baths4,394 sq. ft.2828 E 26th Place, Tulsa, OK 74114
MLS# 2542945Listed by: MCGRAW, REALTORS - New
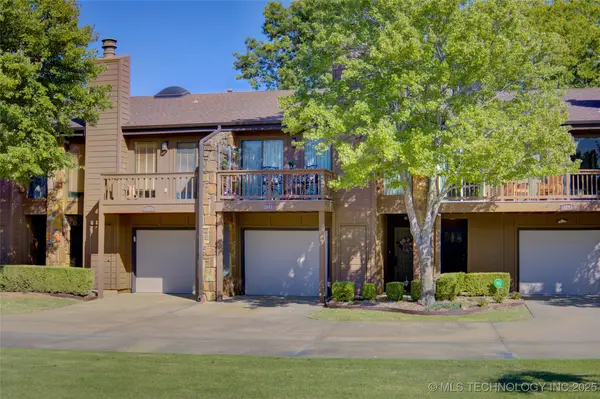 $149,900Active2 beds 2 baths1,200 sq. ft.
$149,900Active2 beds 2 baths1,200 sq. ft.2841 E 90th Street #21, Tulsa, OK 74137
MLS# 2542960Listed by: MCGRAW, REALTORS - New
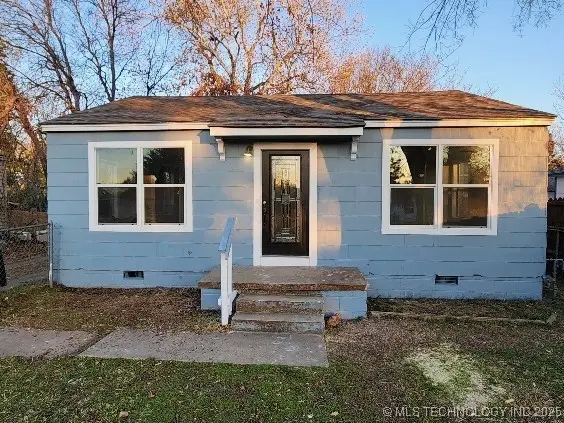 $145,000Active3 beds 1 baths860 sq. ft.
$145,000Active3 beds 1 baths860 sq. ft.1307 N Vandalia Avenue, Tulsa, OK 74115
MLS# 2542668Listed by: MCGRAW, REALTORS - Open Sun, 2 to 4pmNew
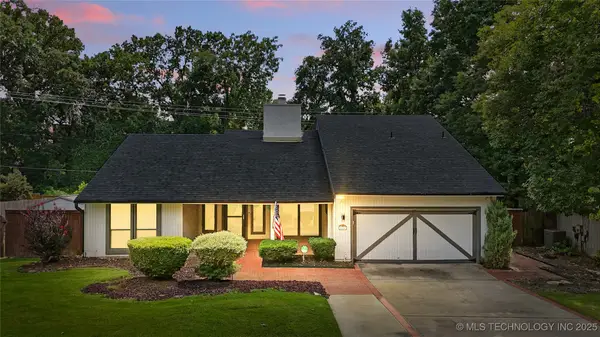 $370,000Active4 beds 2 baths2,190 sq. ft.
$370,000Active4 beds 2 baths2,190 sq. ft.4116 E 85th Street, Tulsa, OK 74137
MLS# 2542710Listed by: PRIVATE LABEL REAL ESTATE - Open Sat, 12 to 1:30pmNew
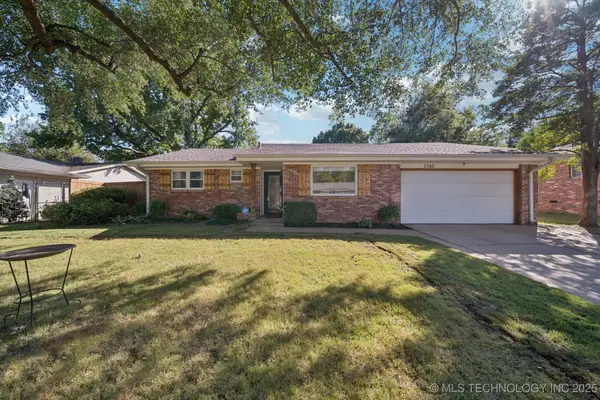 $235,000Active3 beds 2 baths1,454 sq. ft.
$235,000Active3 beds 2 baths1,454 sq. ft.1542 E 58th Street, Tulsa, OK 74105
MLS# 2542458Listed by: KELLER WILLIAMS ADVANTAGE
