9923 S 106th East Avenue, Tulsa, OK 74133
Local realty services provided by:Better Homes and Gardens Real Estate Green Country
9923 S 106th East Avenue,Tulsa, OK 74133
$389,700
- 4 Beds
- 3 Baths
- 2,960 sq. ft.
- Single family
- Active
Listed by:austin kirkpatrick
Office:chinowth & cohen
MLS#:2541415
Source:OK_NORES
Price summary
- Price:$389,700
- Price per sq. ft.:$131.66
About this home
Nestled on a large corner lot with lush, mature landscaping, this exceptional home offers the perfect blend of warmth, character, and modern comfort. As you step inside, rich wood floors set an inviting tone, leading you into a spacious formal living room featuring vaulted ceilings with beams and a cozy gas fireplace framed by a brick hearth. The updated kitchen is a true standout with stylish quartz countertops, newer appliances, and newer LED lighting, which seamlessly flows into the family room. Here, a striking floor-to-ceiling stone fireplace creates the perfect centerpiece for gatherings. A spacious dining room, accented with handsome wood beams and complete with a wet bar, makes entertaining effortless. The primary suite is a retreat of its own, boasting abundant built-ins, a generous walk-in closet, dual vanities, a large jetted tub, and a separate shower. Throughout the home, newer Anderson windows flood the rooms with natural light, enhancing the warm and welcoming atmosphere. Additional updates provide peace of mind, including a new downstairs HVAC system, a new hot water tank, and a new roof. With its combination of thoughtful updates, timeless architectural details, and move-in-ready condition, this home truly has it all.
Contact an agent
Home facts
- Year built:1985
- Listing ID #:2541415
- Added:1 day(s) ago
- Updated:October 02, 2025 at 04:55 PM
Rooms and interior
- Bedrooms:4
- Total bathrooms:3
- Full bathrooms:3
- Living area:2,960 sq. ft.
Heating and cooling
- Cooling:2 Units, Central Air, Zoned
- Heating:Central, Gas, Zoned
Structure and exterior
- Year built:1985
- Building area:2,960 sq. ft.
- Lot area:0.3 Acres
Schools
- High school:Union
- Elementary school:Cedar Ridge
Finances and disclosures
- Price:$389,700
- Price per sq. ft.:$131.66
- Tax amount:$3,236 (2024)
New listings near 9923 S 106th East Avenue
- New
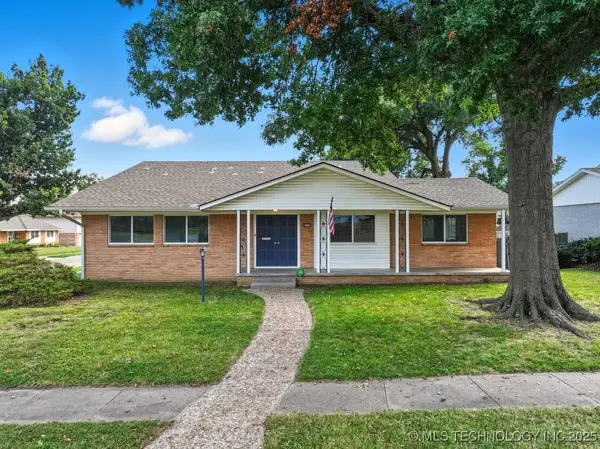 $295,000Active3 beds 3 baths2,236 sq. ft.
$295,000Active3 beds 3 baths2,236 sq. ft.2131 S Erie Place, Tulsa, OK 74114
MLS# 2541414Listed by: CHINOWTH & COHEN - New
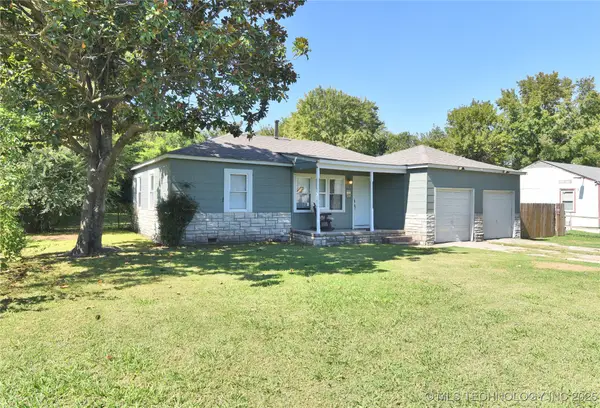 $149,900Active2 beds 1 baths839 sq. ft.
$149,900Active2 beds 1 baths839 sq. ft.7512 N Owasso Place, Tulsa, OK 74126
MLS# 2541470Listed by: KELLER WILLIAMS ADVANTAGE - New
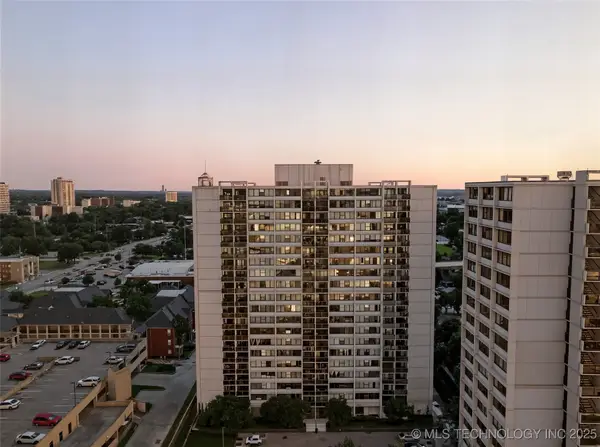 $131,000Active1 beds 1 baths720 sq. ft.
$131,000Active1 beds 1 baths720 sq. ft.410 W 7th Street #2026, Tulsa, OK 74119
MLS# 2541538Listed by: CHINOWTH & COHEN - New
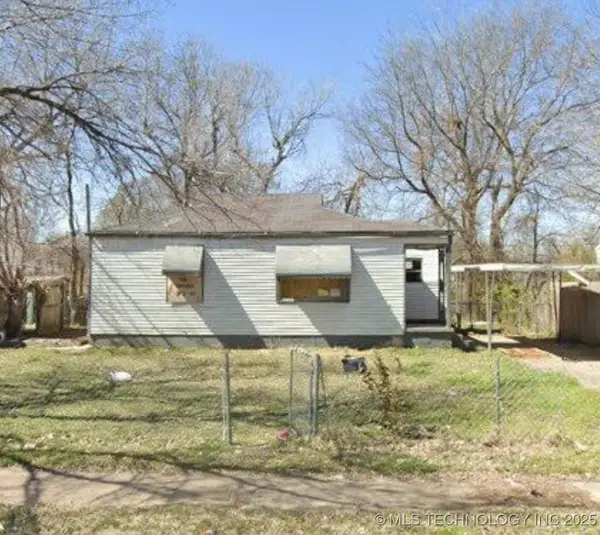 $50,000Active1 beds 1 baths672 sq. ft.
$50,000Active1 beds 1 baths672 sq. ft.2222 N Xanthus Avenue, Tulsa, OK 74110
MLS# 2541636Listed by: RE/MAX RESULTS - New
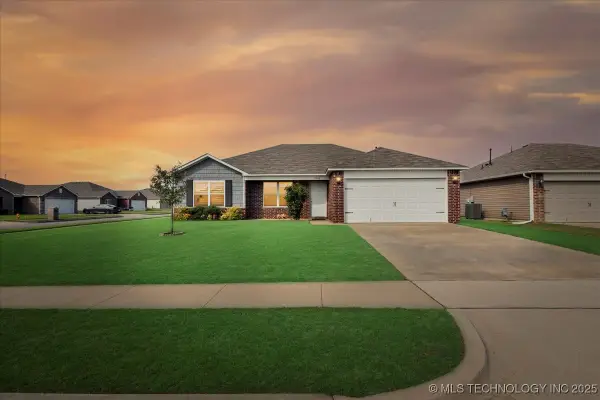 $259,900Active3 beds 2 baths1,423 sq. ft.
$259,900Active3 beds 2 baths1,423 sq. ft.3740 S 150th East Avenue, Tulsa, OK 74134
MLS# 2541734Listed by: CHINOWTH & COHEN - Open Sun, 2 to 4pmNew
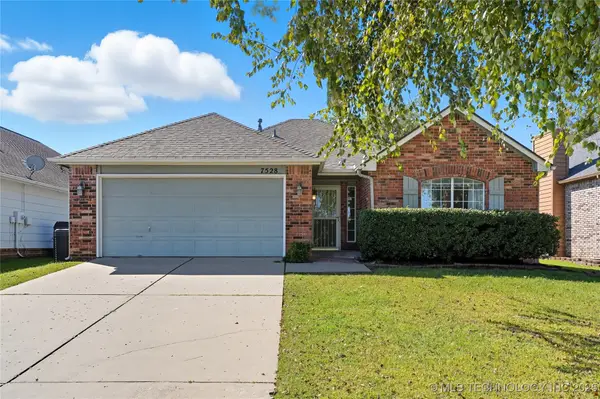 $265,000Active3 beds 2 baths1,672 sq. ft.
$265,000Active3 beds 2 baths1,672 sq. ft.7528 S 96th East Avenue, Tulsa, OK 74133
MLS# 2541809Listed by: CHINOWTH & COHEN - New
 $515,000Active3 beds 3 baths2,109 sq. ft.
$515,000Active3 beds 3 baths2,109 sq. ft.1114 W 86th Street S, Tulsa, OK 74132
MLS# 2541828Listed by: EXP REALTY, LLC (BO) - New
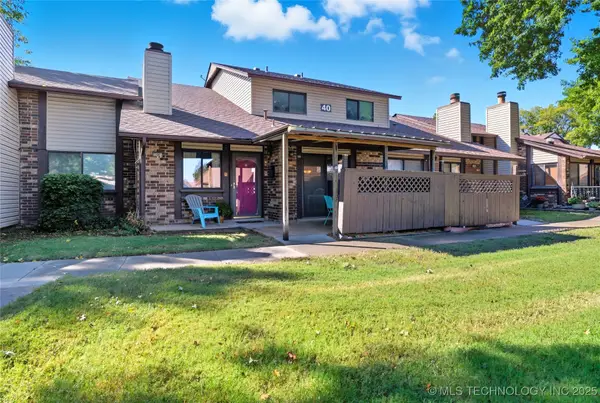 $110,000Active3 beds 2 baths1,177 sq. ft.
$110,000Active3 beds 2 baths1,177 sq. ft.11003 E 13th Street #40-2C, Tulsa, OK 74128
MLS# 2539780Listed by: SOLID ROCK, REALTORS - New
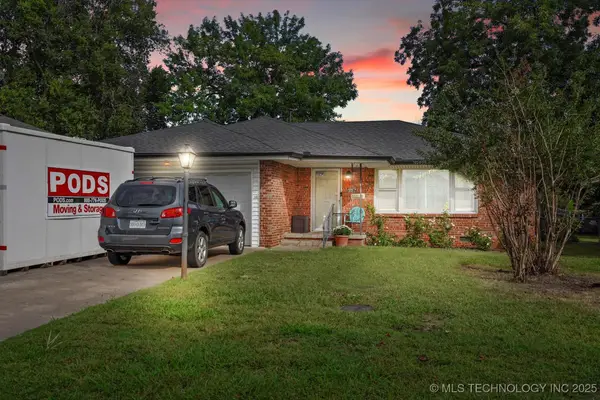 $205,000Active3 beds 2 baths1,384 sq. ft.
$205,000Active3 beds 2 baths1,384 sq. ft.5517 E 5th Street, Tulsa, OK 74112
MLS# 2540722Listed by: KELLER WILLIAMS ADVANTAGE - New
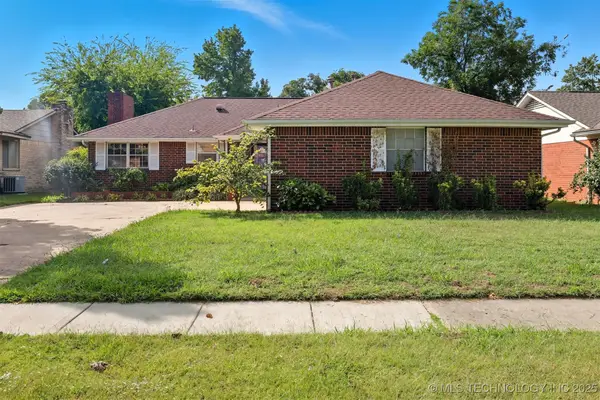 $190,000Active3 beds 2 baths1,533 sq. ft.
$190,000Active3 beds 2 baths1,533 sq. ft.10652 E 18th Street, Tulsa, OK 74128
MLS# 2541123Listed by: EPIQUE REALTY
