1330 County Street 2927, Tuttle, OK 73089
Local realty services provided by:Better Homes and Gardens Real Estate The Platinum Collective
Listed by:jessica hamilton
Office:coldwell banker select
MLS#:1186480
Source:OK_OKC
1330 County Street 2927,Tuttle, OK 73089
$674,000
- 4 Beds
- 4 Baths
- 3,772 sq. ft.
- Single family
- Active
Price summary
- Price:$674,000
- Price per sq. ft.:$178.69
About this home
Custom Beauty on 5 Acres — No HOA, No Restrictions, Livestock Welcome! Prepare to be captivated by this one-of-a-kind, custom-built 4-bedroom, 3.5-bath Craftsman-style home nestled on 5 (mol) acres. With thoughtful design in every corner, this home blends everyday functionality with elevated style — and it all begins the moment you walk through the door. Step inside to find rich, stained woodwork, wood-look tile and stunning wood beam accents that set a warm, luxurious tone. The heart of the home is the expansive open-concept kitchen and living area, featuring a 5' x 9' island with seating for four, quartz countertops, gas stove, and a coffee bar. Maximum storage with a walk-in pantry, breakfast pantry, and built-in features like a slotted sheet pan drawer, deep pot & pan drawers, double utensil drawers, and even a built-in paper towel holder. An electric fireplace adds cozy ambiance, while sunsets from the balcony feel like you're watching a painting come to life. The upstairs bonus room offers flexible space and opens to that unforgettable balcony view – truly one of the most magnificent you’ll ever see. The primary suite is a dream: a spacious bedroom, luxurious soaker tub, walk-in shower, quartz counters, and dual sinks. The walk-in closet is a standout with many built-in drawers and a dedicated shoe shelf. Each additional bedroom boasts large, thoughtfully designed closets, while the home also offers an abundance of storage, including under-stairs and hallway built-ins and cabinets in the office. The property features a 30’ above-ground swimming pool, raised garden beds, and a chicken coop ready for your homestead dreams. Utilities include well water, septic, and propane creating more independence and lower monthly bills.
If you're looking for a home that combines high-end finishes with thoughtful practicality and room to live your lifestyle your way, this is the one. Schedule your private tour today and see it for yourself!
Contact an agent
Home facts
- Year built:2022
- Listing ID #:1186480
- Added:46 day(s) ago
- Updated:October 06, 2025 at 12:32 PM
Rooms and interior
- Bedrooms:4
- Total bathrooms:4
- Full bathrooms:3
- Half bathrooms:1
- Living area:3,772 sq. ft.
Heating and cooling
- Cooling:Central Electric
- Heating:Central Gas
Structure and exterior
- Roof:Composition
- Year built:2022
- Building area:3,772 sq. ft.
- Lot area:5.11 Acres
Schools
- High school:Bridge Creek HS
- Middle school:Bridge Creek MS
- Elementary school:Bridge Creek IES
Utilities
- Water:Private Well Available
- Sewer:Septic Tank
Finances and disclosures
- Price:$674,000
- Price per sq. ft.:$178.69
New listings near 1330 County Street 2927
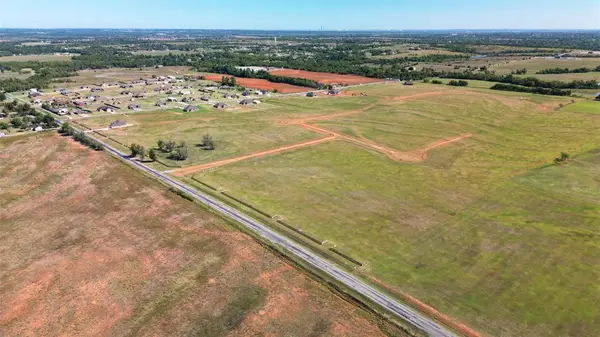 $59,900Active1.37 Acres
$59,900Active1.37 Acres813 S Cemetery Road, Tuttle, OK 73089
MLS# 1181839Listed by: ROI REAL ESTATE LLC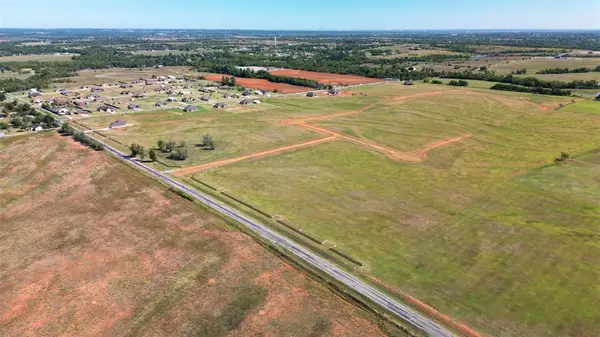 $59,900Active1.78 Acres
$59,900Active1.78 Acres803 S Cemetery Road, Tuttle, OK 73089
MLS# 1181954Listed by: ROI REAL ESTATE LLC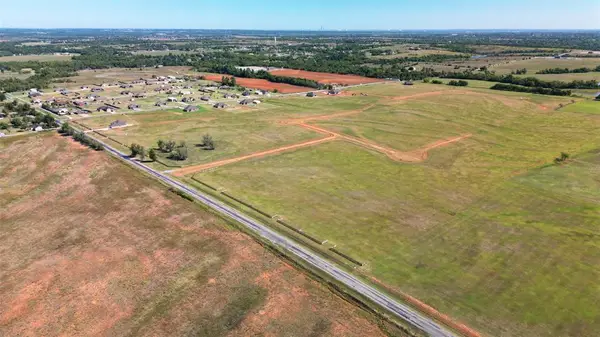 $59,900Active1.19 Acres
$59,900Active1.19 Acres827 S Cemetery Road, Tuttle, OK 73089
MLS# 1181957Listed by: ROI REAL ESTATE LLC $59,900Active1.38 Acres
$59,900Active1.38 Acres2029 E Rock Creek Road, Tuttle, OK 73089
MLS# 1181958Listed by: ROI REAL ESTATE LLC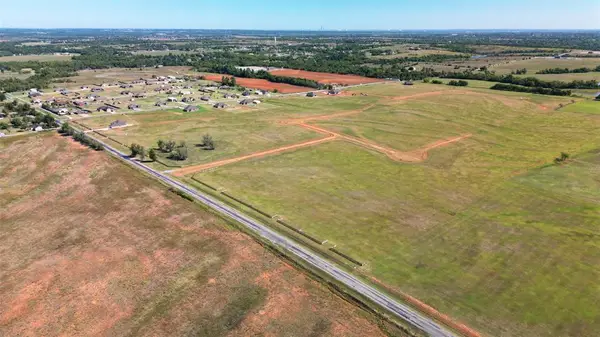 $59,900Active1.23 Acres
$59,900Active1.23 Acres2025 E Rock Creek Road, Tuttle, OK 73089
MLS# 1181959Listed by: ROI REAL ESTATE LLC- New
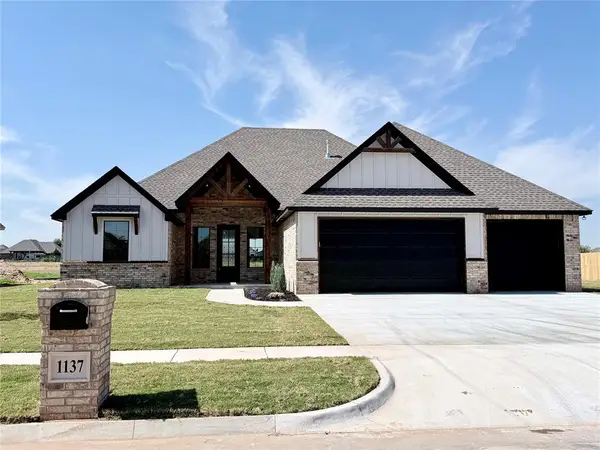 $438,372Active4 beds 3 baths2,214 sq. ft.
$438,372Active4 beds 3 baths2,214 sq. ft.1137 Jaden Boulevard, Tuttle, OK 73089
MLS# 1193719Listed by: WHITTINGTON REALTY  $300,000Pending3 beds 2 baths1,650 sq. ft.
$300,000Pending3 beds 2 baths1,650 sq. ft.979 Sunflower Drive, Tuttle, OK 73089
MLS# 1193176Listed by: RE/MAX ENERGY REAL ESTATE- New
 $389,000Active4 beds 2 baths1,919 sq. ft.
$389,000Active4 beds 2 baths1,919 sq. ft.949 County Street 2932, Tuttle, OK 73089
MLS# 1192353Listed by: THE INTEGRITY COLLECTIVE  $380,000Active3 beds 2 baths2,023 sq. ft.
$380,000Active3 beds 2 baths2,023 sq. ft.704 Cedar Springs Drive, Tuttle, OK 73089
MLS# 1191748Listed by: PLATINUM REALTY LLC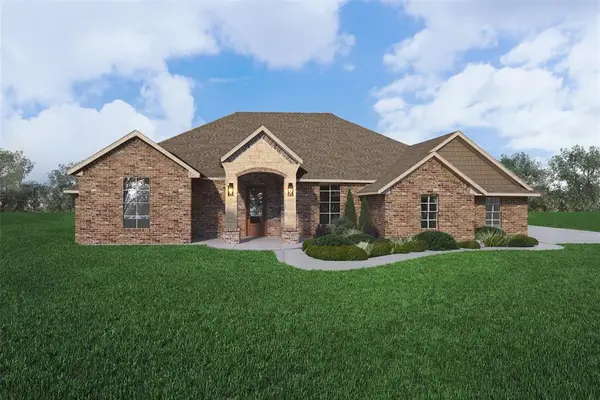 $576,000Active3 beds 3 baths2,716 sq. ft.
$576,000Active3 beds 3 baths2,716 sq. ft.Address Withheld By Seller, Tuttle, OK 73089
MLS# 1193107Listed by: HILL'S REALTY, INC
