3716 Prairie Creek Drive, Tuttle, OK 73089
Local realty services provided by:Better Homes and Gardens Real Estate The Platinum Collective
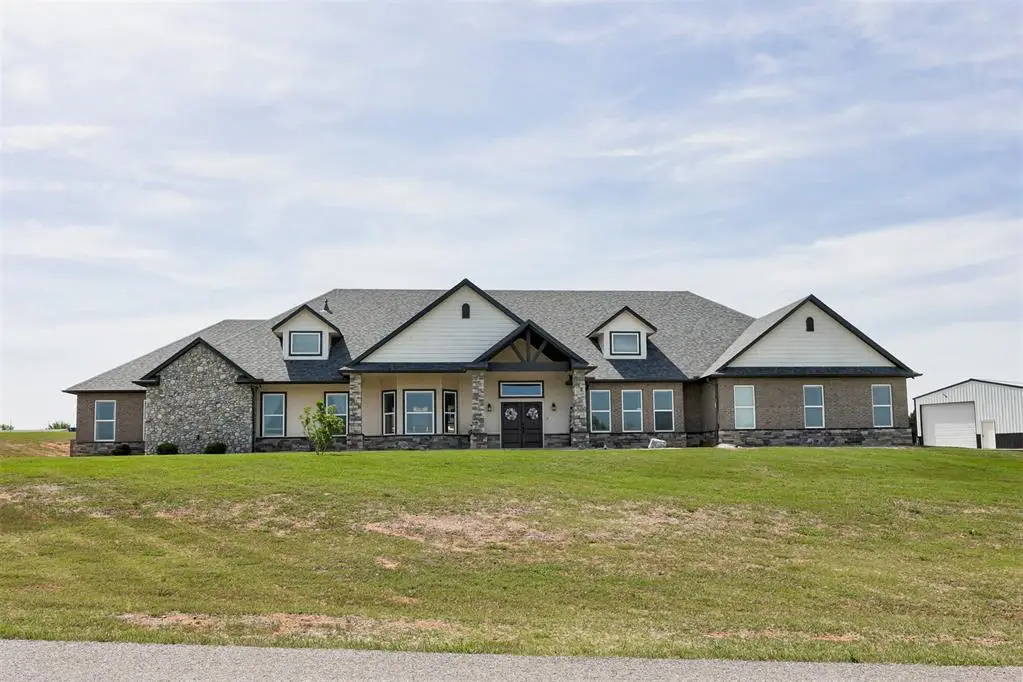
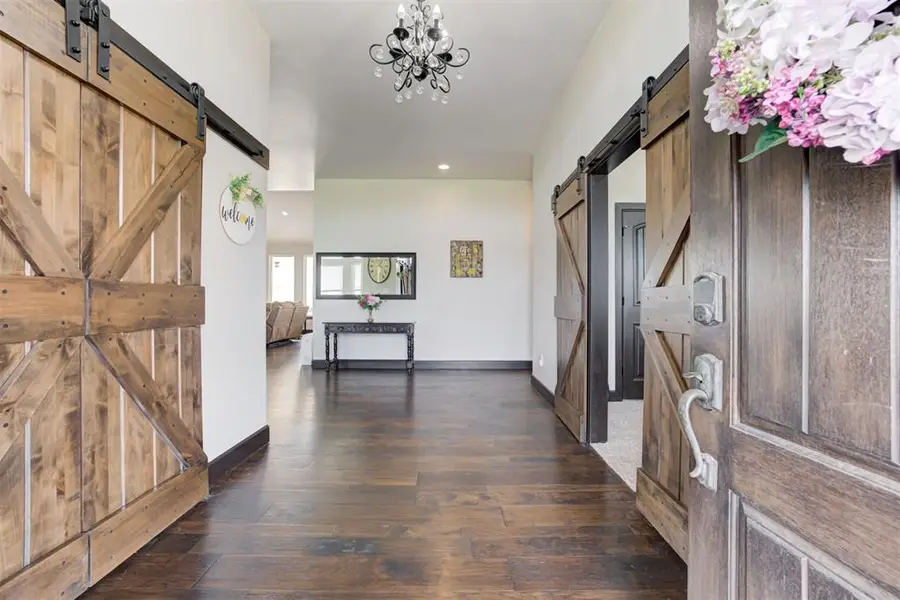
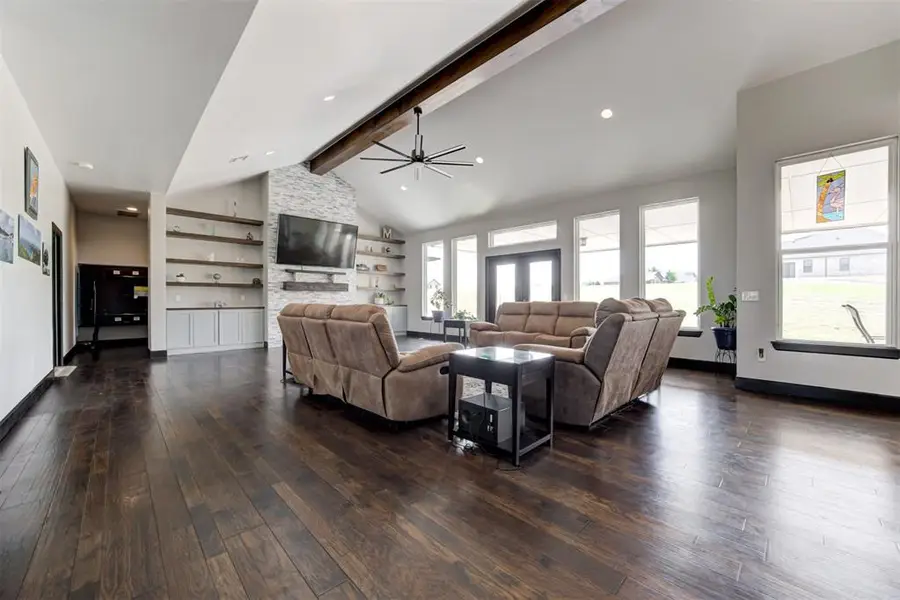
Listed by:breann green
Office:h&w realty branch
MLS#:1162356
Source:OK_OKC
Price summary
- Price:$999,000
- Price per sq. ft.:$211.25
About this home
This one-of-a-kind custom home offers luxury, function, and flexibility in every square foot! From the moment you arrive, you'll notice thoughtful upgrades and impressive features. The heart of the home is a chef’s dream kitchen with a massive island, Thermador 5-burner cooktop, walk-in pantry with a convenient “Costco” door, built-in china cabinet, and custom blinds throughout. Stay comfortable year-round with oversized AC units, Low-E windows, and whole-home foam insulation. The home also includes two 75-gallon water heaters with a recirculating pump, post-tension slab, and Class 4 impact-resistant shingles (2025) for added durability. The home is supplied with city water while the sprinklers run on well water.
Perfect for multi-generational living, the home features a Mother-in-Law Suite or Junior Suite with its own ensuite bath, walk-in closet, and double vanity. Need space for work or guests? The fifth bedroom is a 325sqft space currently being used as an office but could easily be subdivided.
The primary bathroom has an extra large curbless shower with custom seat, multiple shower heads including rain shower and handheld.
The oversized 4-car garage (over 1,400 sq ft) includes a stairwell to attic space, prepped and insulated for a future bonus room, plus a concrete safe room/storm shelter for peace of mind. Tech lovers will appreciate CAT 5 wiring in every room, two separate breaker panel wired for generator use, and full home connectivity.
Out back, enjoy the incredibly large patio providing relief from the heat both indoors and out. Or head to the 30x40x12 insulated shop, complete with a thickened slab ready for a 2-post lift, 2 shop sinks and 10x15 build out—ideal for mechanics, hobbyists, or RV storage. Additional features include wing walls protecting the AC units, a luxurious 5x6 ft Jacuzzi tub, and so much more.This home was designed with care, built to last, and ready to meet the needs of today’s dynamic lifestyles!
Contact an agent
Home facts
- Year built:2019
- Listing Id #:1162356
- Added:117 day(s) ago
- Updated:August 08, 2025 at 12:40 PM
Rooms and interior
- Bedrooms:4
- Total bathrooms:4
- Full bathrooms:3
- Half bathrooms:1
- Living area:4,729 sq. ft.
Heating and cooling
- Cooling:Central Electric
- Heating:Central Gas
Structure and exterior
- Roof:Composition
- Year built:2019
- Building area:4,729 sq. ft.
- Lot area:2.01 Acres
Schools
- High school:Tuttle HS
- Middle school:Tuttle MS
- Elementary school:Tuttle ES
Utilities
- Water:Private Well Available
Finances and disclosures
- Price:$999,000
- Price per sq. ft.:$211.25
New listings near 3716 Prairie Creek Drive
- New
 $450,000Active3 beds 3 baths2,622 sq. ft.
$450,000Active3 beds 3 baths2,622 sq. ft.707 Cedar Springs Drive, Tuttle, OK 73089
MLS# 1180968Listed by: COLDWELL BANKER SELECT - New
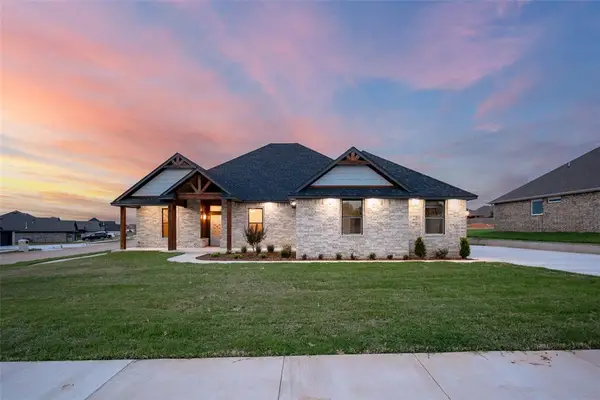 $419,000Active4 beds 3 baths2,122 sq. ft.
$419,000Active4 beds 3 baths2,122 sq. ft.4125 Caribou Street, Tuttle, OK 73010
MLS# 1184144Listed by: THE INTEGRITY COLLECTIVE - New
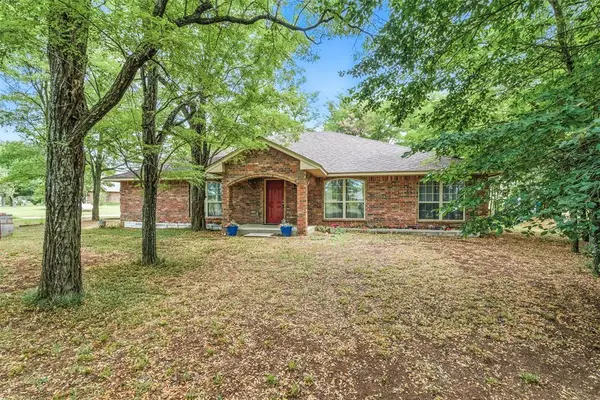 $295,000Active3 beds 2 baths1,886 sq. ft.
$295,000Active3 beds 2 baths1,886 sq. ft.967 Honeysuckle Drive, Tuttle, OK 73089
MLS# 1185542Listed by: BLACK LABEL REALTY - Open Sun, 2 to 4pmNew
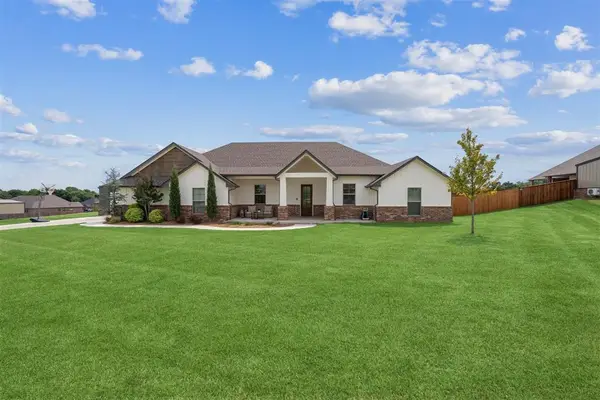 $625,000Active4 beds 3 baths2,700 sq. ft.
$625,000Active4 beds 3 baths2,700 sq. ft.1340 Glenwood Drive, Tuttle, OK 73089
MLS# 1185400Listed by: KELLER WILLIAMS REALTY ELITE - New
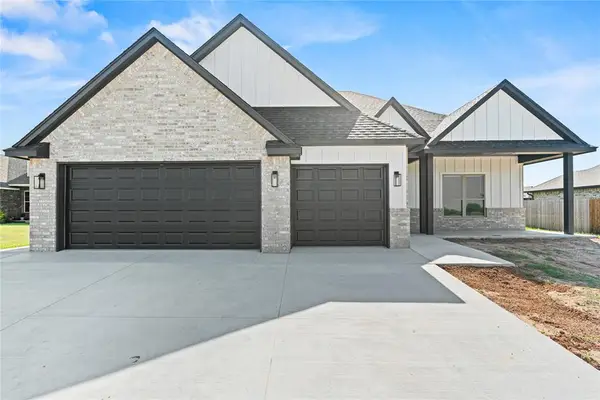 $393,000Active4 beds 3 baths2,050 sq. ft.
$393,000Active4 beds 3 baths2,050 sq. ft.1432 Buckhorn Place, Tuttle, OK 73089
MLS# 1182216Listed by: RE/MAX ENERGY REAL ESTATE  $515,000Pending4 beds 3 baths2,594 sq. ft.
$515,000Pending4 beds 3 baths2,594 sq. ft.Address Withheld By Seller, Tuttle, OK 73089
MLS# 1177289Listed by: CHERRYWOOD- New
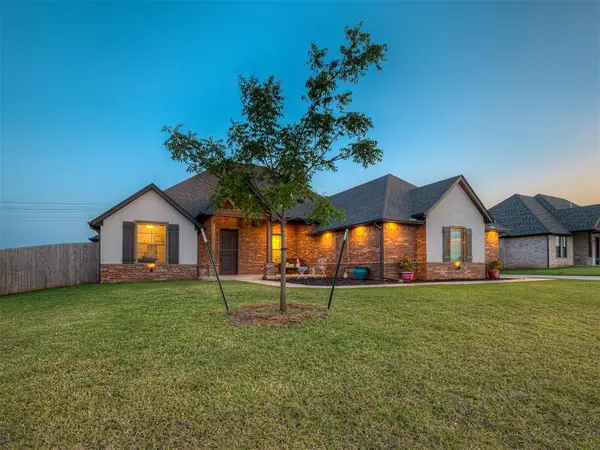 $445,000Active3 beds 3 baths2,284 sq. ft.
$445,000Active3 beds 3 baths2,284 sq. ft.4426 Violet Street, Tuttle, OK 73089
MLS# 1185116Listed by: SENEMAR & ASSOCIATES - Open Sat, 2 to 4pmNew
 $155,000Active2 beds 2 baths896 sq. ft.
$155,000Active2 beds 2 baths896 sq. ft.2092 County Road 1242, Tuttle, OK 73089
MLS# 1184935Listed by: CHAMBERLAIN REALTY LLC - Open Sun, 12 to 2pmNew
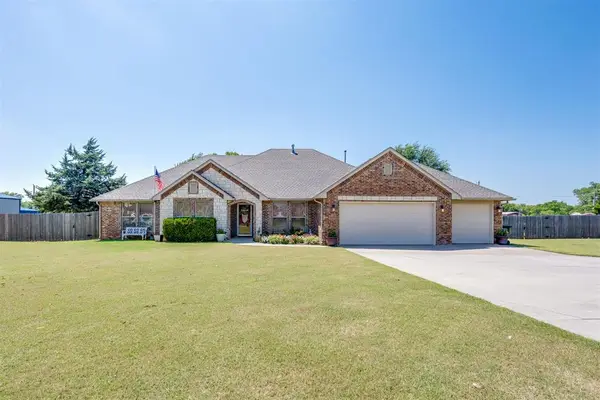 $370,000Active4 beds 3 baths2,202 sq. ft.
$370,000Active4 beds 3 baths2,202 sq. ft.2401 County Road 1196, Tuttle, OK 73089
MLS# 1184706Listed by: RE/MAX LIFESTYLE - New
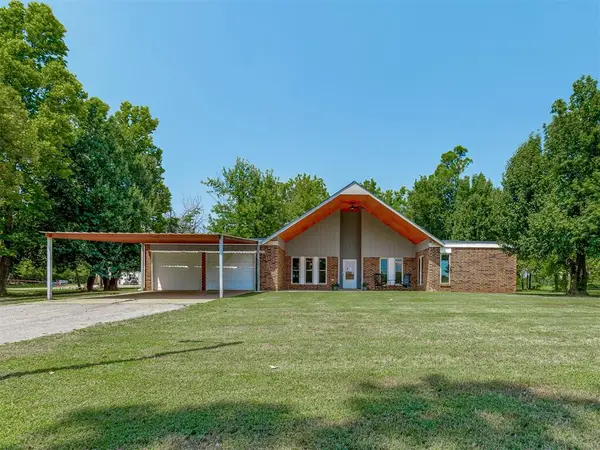 $419,000Active3 beds 2 baths2,063 sq. ft.
$419,000Active3 beds 2 baths2,063 sq. ft.613 N Czech Hall Road, Tuttle, OK 73089
MLS# 1183469Listed by: EVOLVE REALTY AND ASSOCIATES
